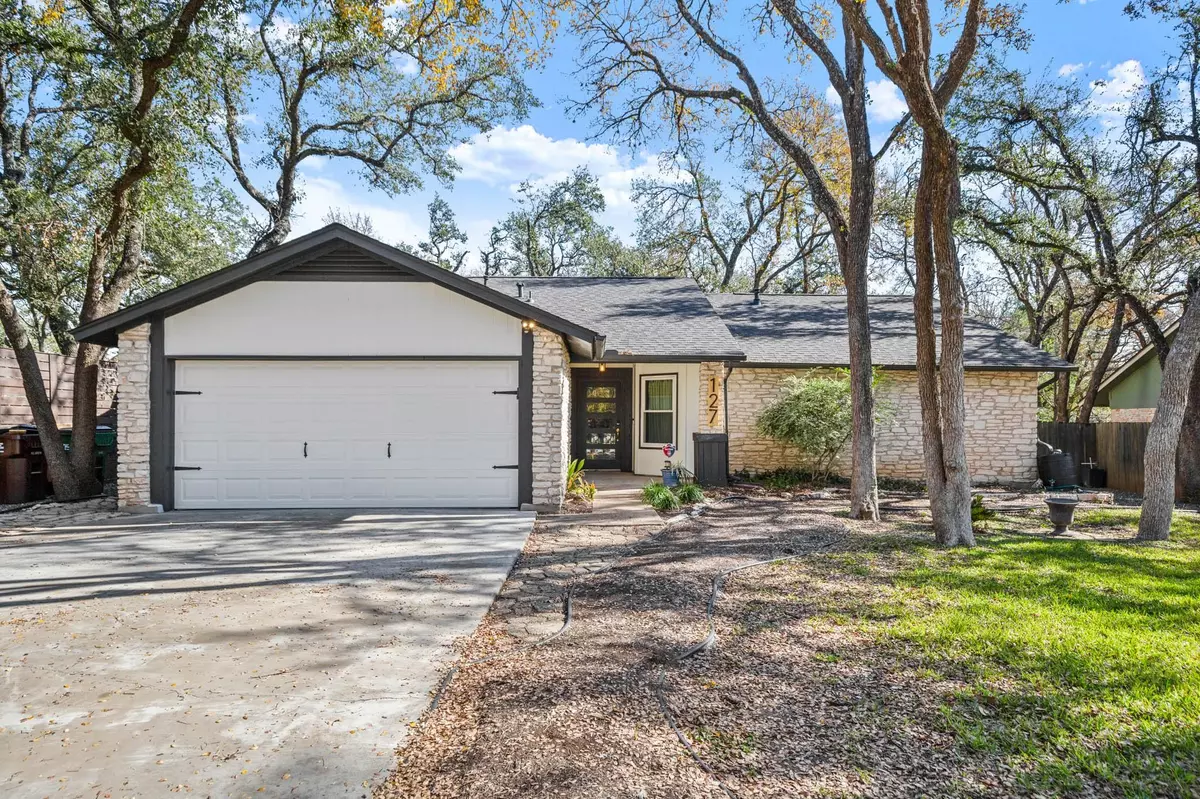$435,000
For more information regarding the value of a property, please contact us for a free consultation.
127 Bonwood DR Round Rock, TX 78681
3 Beds
2 Baths
1,574 SqFt
Key Details
Property Type Single Family Home
Sub Type Single Family Residence
Listing Status Sold
Purchase Type For Sale
Square Footage 1,574 sqft
Price per Sqft $250
Subdivision Lake Creek West
MLS Listing ID 4074363
Sold Date 12/29/23
Bedrooms 3
Full Baths 2
Originating Board actris
Year Built 1982
Tax Year 2023
Lot Size 10,410 Sqft
Property Description
Welcome to your meticulously updated haven! The living room boasts high beamed ceilings, a cozy fireplace with stone accents, and built-in storage. Natural light pours in through skylights, seamlessly connecting to the dining room.
In the kitchen, stainless steel appliances, including a brand-new built-in oven, complement the open layout with shaker cabinets featuring soft-close functionality. The primary bedroom offers space, fresh paint, and French doors leading to the expansive backyard, with a spacious walk-in closet. Both bathrooms underwent a full remodel in 2019. Step outside to a vast backyard oasis with a deck, covered patio, and a new storage shed, surrounded by mature trees and enclosed by a privacy fence.
Updates include a 2021 roof and gutter replacement, along with an exterior paint refresh in 2023, enhancing the curb appeal. Welcome home to comfort, style, and modern living!
Location
State TX
County Williamson
Rooms
Main Level Bedrooms 3
Interior
Interior Features Ceiling Fan(s), Beamed Ceilings, Chandelier, Granite Counters, Electric Dryer Hookup, Eat-in Kitchen, French Doors, High Speed Internet, No Interior Steps, Pantry, Primary Bedroom on Main, Recessed Lighting, Smart Thermostat, Walk-In Closet(s), Washer Hookup
Heating Central
Cooling Central Air
Flooring Laminate, No Carpet, Tile
Fireplaces Number 1
Fireplaces Type Family Room, Masonry
Fireplace Y
Appliance Built-In Electric Oven, Built-In Gas Range, Dishwasher, Disposal, Exhaust Fan, Microwave, RNGHD, Refrigerator, Stainless Steel Appliance(s)
Exterior
Exterior Feature Gutters Full, Private Yard
Garage Spaces 2.0
Fence Back Yard, Fenced, Full, Privacy, Wood
Pool None
Community Features None
Utilities Available Electricity Available, Natural Gas Available, Water Available
Waterfront Description None
View None
Roof Type Composition
Accessibility None
Porch Covered, Deck, Patio
Total Parking Spaces 2
Private Pool No
Building
Lot Description Back Yard, Front Yard, Level, Native Plants, Trees-Large (Over 40 Ft)
Faces West
Foundation Slab
Sewer Public Sewer
Water Public
Level or Stories One
Structure Type Brick Veneer,HardiPlank Type,Stone
New Construction No
Schools
Elementary Schools Deep Wood
Middle Schools Chisholm Trail
High Schools Round Rock
School District Round Rock Isd
Others
Restrictions City Restrictions,Deed Restrictions
Ownership Fee-Simple
Acceptable Financing Cash, Conventional, FHA, VA Loan
Tax Rate 1.8964
Listing Terms Cash, Conventional, FHA, VA Loan
Special Listing Condition Standard
Read Less
Want to know what your home might be worth? Contact us for a FREE valuation!

Our team is ready to help you sell your home for the highest possible price ASAP
Bought with eXp Realty, LLC


