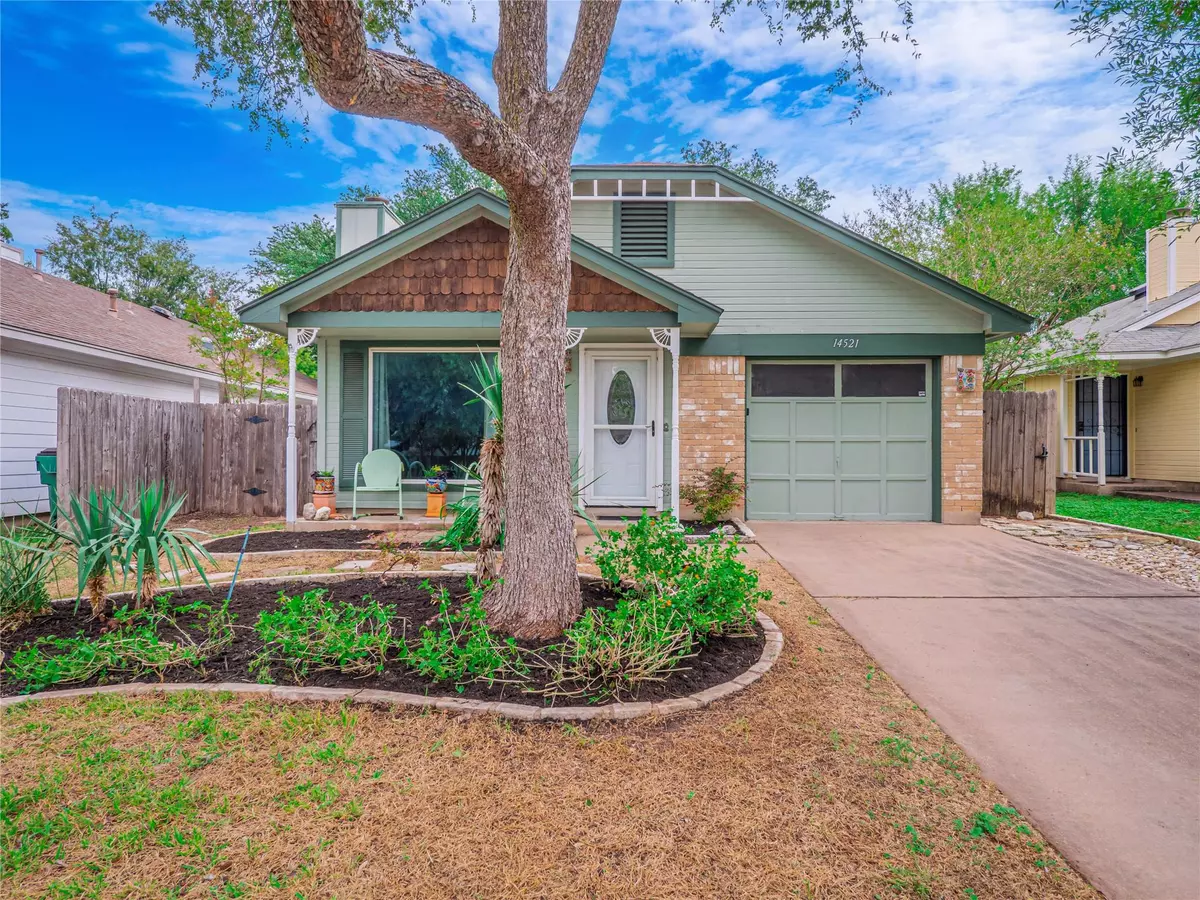$299,000
For more information regarding the value of a property, please contact us for a free consultation.
14521 Robert I Walker BLVD Austin, TX 78728
2 Beds
1 Bath
986 SqFt
Key Details
Property Type Single Family Home
Sub Type Single Family Residence
Listing Status Sold
Purchase Type For Sale
Square Footage 986 sqft
Price per Sqft $263
Subdivision Wells Branch Ph D Sec 01
MLS Listing ID 4039661
Sold Date 01/17/24
Bedrooms 2
Full Baths 1
Originating Board actris
Year Built 1984
Annual Tax Amount $4,540
Tax Year 2023
Lot Size 5,140 Sqft
Property Description
This adorable 2 bed, 1 bath gem is the perfect choice for those looking to downsize or start their new chapter. With fantastic curb appeal, a covered front porch, and beautifully xeriscaped landscaping, this home will make you the envy of the neighborhood. The open floor plan welcomes you with a vaulted ceiling, creating a spacious and airy atmosphere. Cozy up on those chilly evenings in the living room next to the fireplace, creating the perfect ambiance for relaxation and tranquility. The French doors leading from the dining area to a charming patio beckon you for al fresco meals or a morning cup of coffee. The galley-style kitchen boasts ample counter space and storage. Both bedrooms are thoughtfully designed, but one offers a unique feature - outside access to the backyard. The full bath is a highlight of this delightful abode, featuring a decorative vanity and a walk-in, extended shower with seamless shower doors. The backyard is adorned with mature trees, creating the perfect setting for your outdoor activities and a serene escape from the hustle and bustle of everyday life. This is where memories are made - whether it's hosting barbecues, playing catch, or simply enjoying lazy afternoons basking in the shade. The home is conveniently located within walking distance to Katherine Fleischer Park, where you'll have endless opportunities for outdoor recreation, from picnics to walking trails and everything in between.
Location
State TX
County Travis
Rooms
Main Level Bedrooms 2
Interior
Interior Features Ceiling Fan(s), High Ceilings, Tile Counters, Entrance Foyer, Open Floorplan, Primary Bedroom on Main, Smart Thermostat, Walk-In Closet(s)
Heating Central, Natural Gas
Cooling Central Air, Electric
Flooring Carpet, Tile
Fireplaces Number 1
Fireplaces Type Living Room, Wood Burning
Fireplace Y
Appliance Dishwasher, Disposal, Exhaust Fan, Free-Standing Gas Range, Water Heater
Exterior
Exterior Feature Exterior Steps
Garage Spaces 1.0
Fence Back Yard, Brick, Partial, Wood
Pool None
Community Features Curbs, Golf, Park, Playground, Pool, Sidewalks, Tennis Court(s)
Utilities Available Cable Available, Electricity Connected, Natural Gas Connected, Sewer Connected, Water Connected
Waterfront Description None
View Neighborhood
Roof Type Composition,Shingle
Accessibility None
Porch Covered, Porch
Private Pool No
Building
Lot Description Back Yard, Curbs, Sprinkler - Automatic, Trees-Medium (20 Ft - 40 Ft), Trees-Moderate, Xeriscape
Faces Northwest
Foundation Slab
Sewer Public Sewer
Water Well
Level or Stories One
Structure Type Frame,HardiPlank Type,Masonry – Partial
New Construction No
Schools
Elementary Schools Wells Branch
Middle Schools Deerpark
High Schools Mcneil
School District Round Rock Isd
Others
Restrictions Deed Restrictions
Ownership Fee-Simple
Acceptable Financing Cash, Conventional, FHA
Tax Rate 1.9656
Listing Terms Cash, Conventional, FHA
Special Listing Condition Standard
Read Less
Want to know what your home might be worth? Contact us for a FREE valuation!

Our team is ready to help you sell your home for the highest possible price ASAP
Bought with Great Western Realty


