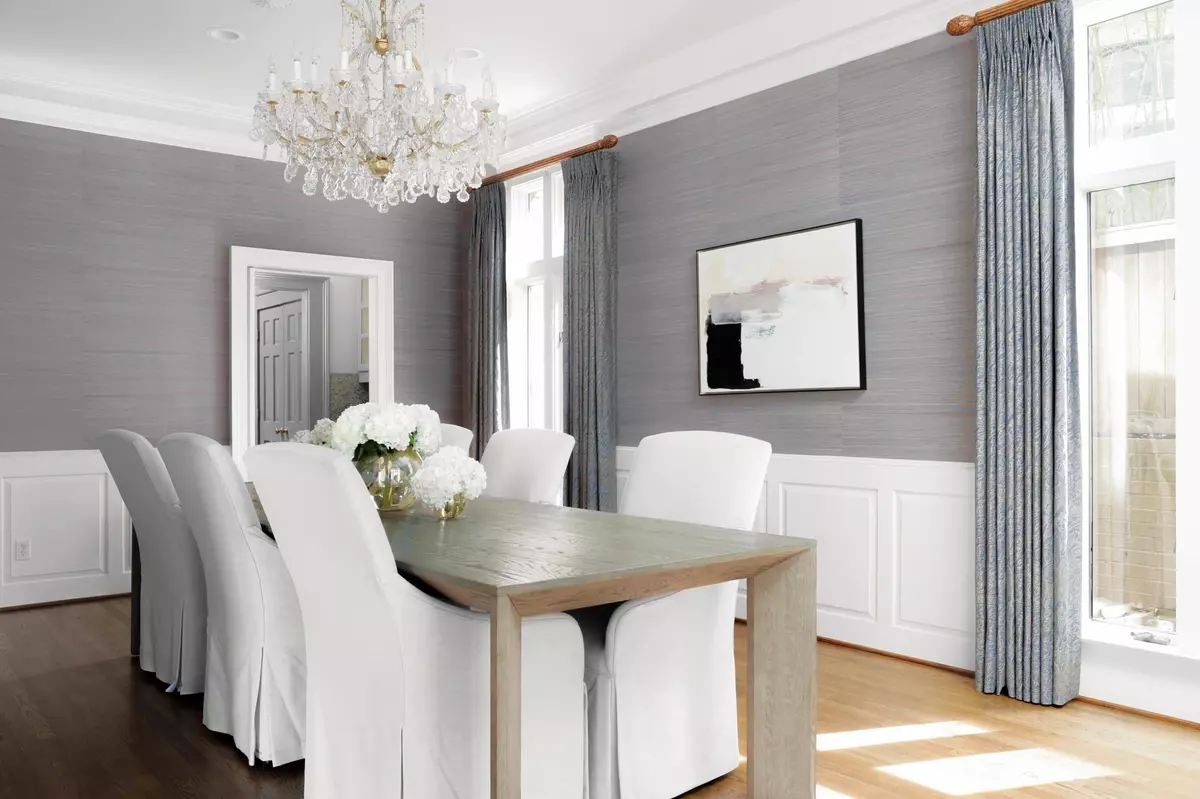$2,600,000
For more information regarding the value of a property, please contact us for a free consultation.
2507 El Greco CV Austin, TX 78703
5 Beds
5 Baths
5,489 SqFt
Key Details
Property Type Single Family Home
Sub Type Single Family Residence
Listing Status Sold
Purchase Type For Sale
Square Footage 5,489 sqft
Price per Sqft $528
Subdivision Bello Vista
MLS Listing ID 5592239
Sold Date 01/17/24
Bedrooms 5
Full Baths 4
Half Baths 1
HOA Fees $10/ann
Originating Board actris
Year Built 1984
Annual Tax Amount $50,780
Tax Year 2022
Lot Size 9,008 Sqft
Property Description
AMAZING VALUE IN TARRYTOWN! Seller Financing Available! This beautiful home is located on a coveted cul-de-sac in the heart of Tarrytown. The classical architecture and exceedingly generous proportions create abundant space for entertaining and every day living. The main level is all public spaces and includes spacious formal living and dining areas, a study with built-ins and a wet bar, as well as a cozy family room. The private spaces are located on the upper level with a large primary suite that includes a beautiful fireplace, along with three secondary bedrooms. On the lower level is a fifth bedroom with full bathroom and direct access to outside that could be used as a guest suite or office. For added convenience, there is an elevator that services all three levels. Completing the home is a spacious patio that overlooks the turfed backyard.
Lot size per TCAD, Sqft per floor plan
Location
State TX
County Travis
Interior
Interior Features Bookcases, Chandelier, Granite Counters, Crown Molding, Double Vanity, Elevator, Entrance Foyer, Multiple Dining Areas, Multiple Living Areas, Pantry, Storage, Walk-In Closet(s)
Heating Central
Cooling Central Air
Flooring Carpet, Tile, Wood
Fireplaces Number 3
Fireplaces Type Family Room, Living Room, Primary Bedroom
Fireplace Y
Appliance Built-In Oven(s), Dishwasher, Disposal, Exhaust Fan, Gas Cooktop, Microwave, Refrigerator
Exterior
Exterior Feature Exterior Steps, Gutters Partial, Private Yard
Garage Spaces 2.0
Fence Wood, Wrought Iron
Pool None
Community Features None
Utilities Available Cable Available, Electricity Connected, Natural Gas Connected, Sewer Connected, Water Connected
Waterfront Description None
View None
Roof Type Tile
Accessibility None
Porch Awning(s), Front Porch, Patio
Total Parking Spaces 2
Private Pool No
Building
Lot Description Back Yard, Cul-De-Sac, Curbs, Front Yard, Sprinkler - Automatic, Sprinkler - In Front, Trees-Moderate
Faces West
Foundation Slab
Sewer Public Sewer
Water Public
Level or Stories Three Or More
Structure Type Masonry – All Sides
New Construction No
Schools
Elementary Schools Casis
Middle Schools O Henry
High Schools Austin
School District Austin Isd
Others
HOA Fee Include See Remarks
Restrictions City Restrictions,Deed Restrictions
Ownership Fee-Simple
Acceptable Financing Cash, Conventional
Tax Rate 1.97
Listing Terms Cash, Conventional
Special Listing Condition Standard
Read Less
Want to know what your home might be worth? Contact us for a FREE valuation!

Our team is ready to help you sell your home for the highest possible price ASAP
Bought with Kuper Sotheby's Int'l Realty


