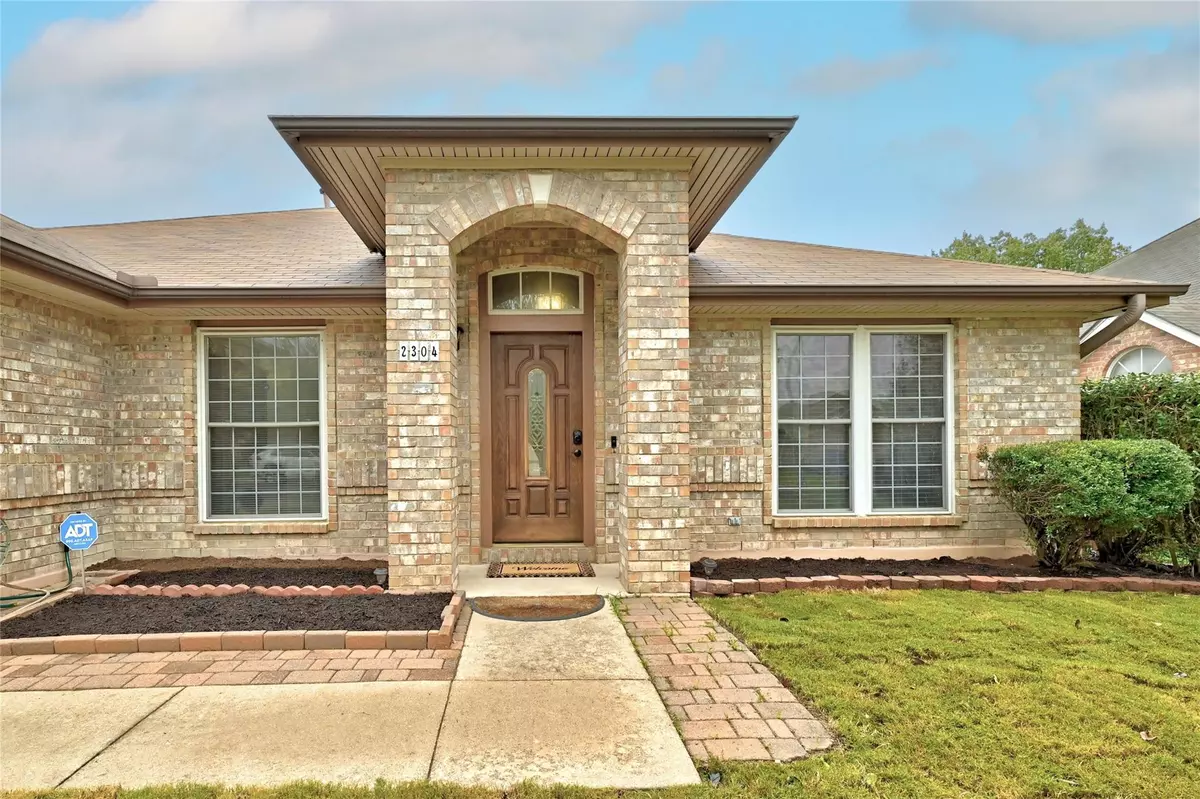$514,000
For more information regarding the value of a property, please contact us for a free consultation.
2304 Emmett PKWY Austin, TX 78728
4 Beds
2 Baths
2,460 SqFt
Key Details
Property Type Single Family Home
Sub Type Single Family Residence
Listing Status Sold
Purchase Type For Sale
Square Footage 2,460 sqft
Price per Sqft $207
Subdivision Wells Branch Ph E Sec 03
MLS Listing ID 6615311
Sold Date 01/17/24
Bedrooms 4
Full Baths 2
Originating Board actris
Year Built 1991
Annual Tax Amount $4,775
Tax Year 2014
Lot Size 7,927 Sqft
Property Description
Rare and wonderful find in the well sought after Wells Branch Community. Within walking distance to the Wells Branch Recreation Center, Mills Pond & trails, Willow Bend Pool, dog park, playgrounds, Tennis, basketball, soccer, and the Wells Branch Community Library. This 4 bedroom, 2 bath and 2 living room floor plans is one of the largest single story homes in the community. Beautifully updated a few months ago and maintained, spacious home with an open floorpan. Gorgeous features: hardwood & Laminate flooring with zero carpet, high end luxury countertops in kitchen, updated bathroom tub/shower tile, updated Silestone counters in bathrooms, recent interior warm and neutral paint, & lovely tiled and stone patio. Fantastic private backyard with storage shed, updated double paned windows, and the landscaping was just done before listing and kept neutral for the new owners to plant as they please in the freshly prepared flour beds.
Location
State TX
County Travis
Rooms
Main Level Bedrooms 4
Interior
Interior Features Multiple Dining Areas, Multiple Living Areas, Primary Bedroom on Main, Walk-In Closet(s)
Heating Central, Natural Gas
Cooling Central Air
Flooring Tile, Wood
Fireplaces Number 1
Fireplaces Type Family Room
Fireplace Y
Appliance Dishwasher, Disposal, Microwave, Free-Standing Range, Water Heater, Water Softener Owned
Exterior
Exterior Feature Private Yard
Garage Spaces 2.0
Fence Wood
Pool None
Community Features Clubhouse, Cluster Mailbox, Fitness Center, Playground, Pool, Sport Court(s)/Facility, Walk/Bike/Hike/Jog Trail(s
Utilities Available Electricity Available, Natural Gas Available
Waterfront Description None
View None
Roof Type Composition
Accessibility None
Porch Patio
Total Parking Spaces 2
Private Pool No
Building
Lot Description Trees-Medium (20 Ft - 40 Ft)
Faces Southwest
Foundation Slab
Sewer Public Sewer
Water Public
Level or Stories One
Structure Type Masonry – Partial
New Construction No
Schools
Elementary Schools Wells Branch
Middle Schools Deerpark
High Schools Mcneil
School District Round Rock Isd
Others
HOA Fee Include Common Area Maintenance
Restrictions None
Ownership Fee-Simple
Acceptable Financing Cash, Conventional, FHA, FMHA, VA Loan
Tax Rate 2.5426
Listing Terms Cash, Conventional, FHA, FMHA, VA Loan
Special Listing Condition Standard
Read Less
Want to know what your home might be worth? Contact us for a FREE valuation!

Our team is ready to help you sell your home for the highest possible price ASAP
Bought with Coldwell Banker Realty


