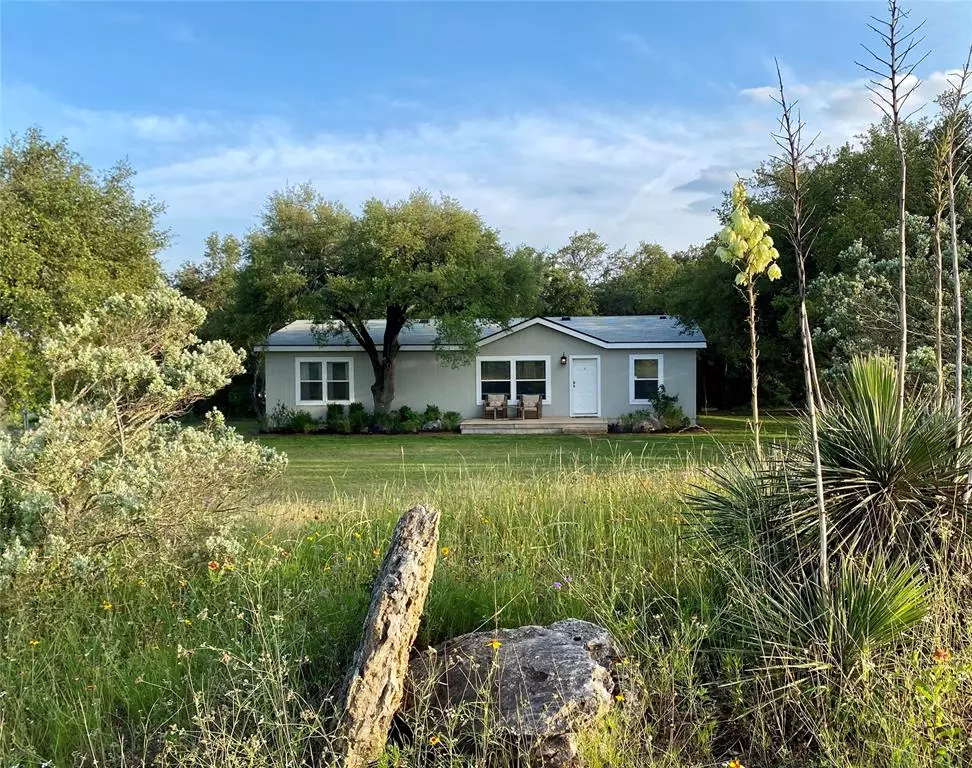$649,900
For more information regarding the value of a property, please contact us for a free consultation.
206 Darden Hill RD Driftwood, TX 78619
3 Beds
2 Baths
1,560 SqFt
Key Details
Property Type Manufactured Home
Sub Type Manufactured Home
Listing Status Sold
Purchase Type For Sale
Square Footage 1,560 sqft
Price per Sqft $416
Subdivision Ellington Estates
MLS Listing ID 4814501
Sold Date 01/18/24
Style Entry Steps
Bedrooms 3
Full Baths 2
Originating Board actris
Year Built 2016
Annual Tax Amount $5,085
Tax Year 2022
Lot Size 2.000 Acres
Property Description
Opportunity awaits! This extremely rare unrestricted property in Driftwood allows for you to live like you'd like or run your own business. The charming home screams Hill Country Living with a wide-open floor plan and two decks which allow for entertaining and enjoying the night stars! Many gorgeous oak trees and wild flowers fill this lot! Do you like farm fresh eggs? Bring your chickens! This property has the perfect fenced-in area for your future coop or it could also be used as a fabulous garden. A new private well was recently drilled in 2022 and is protected with a fully enclosed well house. Located in exemplary DSISD. The current owners have used the property as both a long-term and short-term rental; however, endless opportunities exist with this property for the future! Located directly across from Desert Door Distillery and close to many wedding venues, distilleries, breweries and wineries: 10 minutes to Salt Lick/Fall Creek Vineyards, 8 minutes to Trattoria Lisina/Duchman Vineyards, and only 10 minutes to downtown Dripping Springs!
Location
State TX
County Hays
Rooms
Main Level Bedrooms 3
Interior
Interior Features Breakfast Bar, Primary Bedroom on Main, Walk-In Closet(s)
Heating Central
Cooling Central Air
Flooring No Carpet, Vinyl
Fireplaces Type None
Fireplace Y
Appliance Dishwasher, Electric Cooktop, Electric Range, Oven, Free-Standing Range, Refrigerator
Exterior
Exterior Feature Dog Run, Private Yard
Fence Chain Link, Fenced, Partial, Wire
Pool None
Community Features None
Utilities Available Above Ground, Electricity Connected, Sewer Connected, Water Connected
Waterfront No
Waterfront Description None
View Trees/Woods
Roof Type Composition
Accessibility None
Porch Patio
Total Parking Spaces 3
Private Pool No
Building
Lot Description Irregular Lot, Level, Trees-Heavy, Trees-Large (Over 40 Ft), Many Trees, Xeriscape
Faces Northwest
Foundation Pillar/Post/Pier
Sewer Septic Tank
Water Well
Level or Stories One
Structure Type HardiPlank Type
New Construction No
Schools
Elementary Schools Walnut Springs
Middle Schools Dripping Springs Middle
High Schools Dripping Springs
School District Dripping Springs Isd
Others
Restrictions None
Ownership Fee-Simple
Acceptable Financing Cash, Conventional
Tax Rate 2.0
Listing Terms Cash, Conventional
Special Listing Condition Standard
Read Less
Want to know what your home might be worth? Contact us for a FREE valuation!

Our team is ready to help you sell your home for the highest possible price ASAP
Bought with Bryan Bjerke


