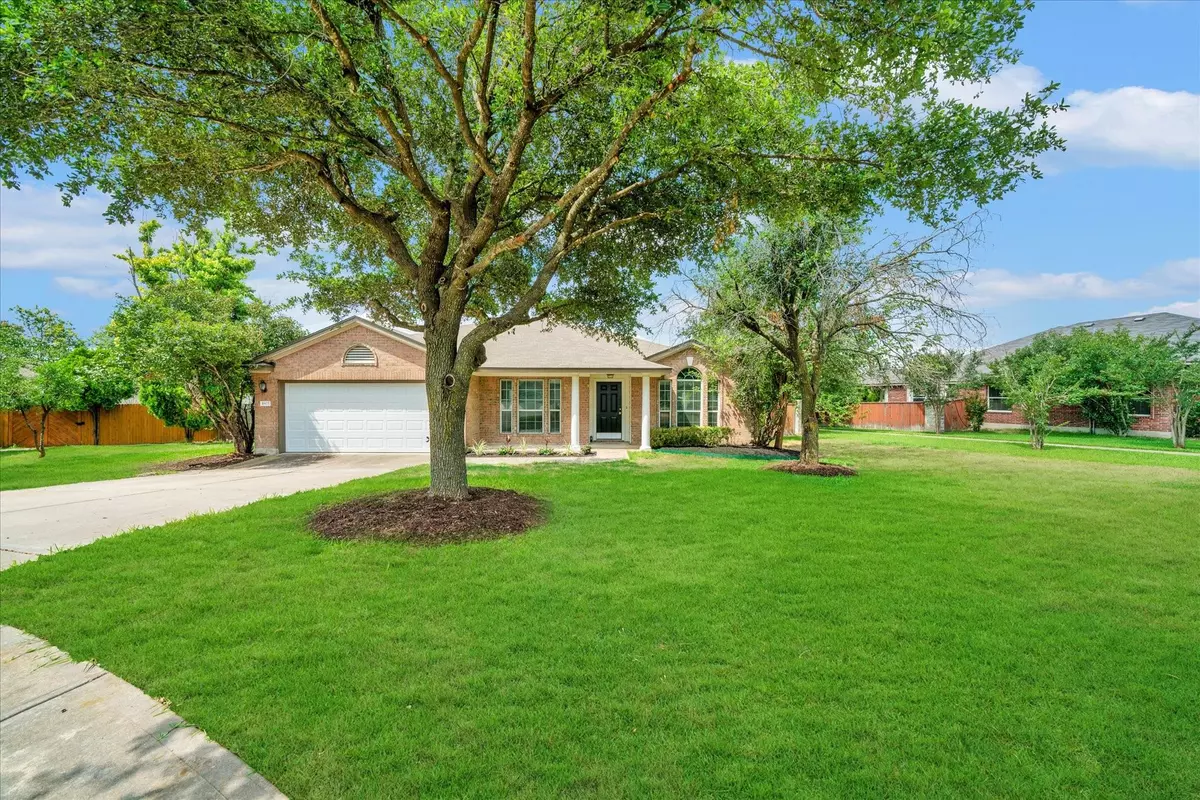$415,000
For more information regarding the value of a property, please contact us for a free consultation.
1805 Kafka CIR Round Rock, TX 78664
4 Beds
2 Baths
2,334 SqFt
Key Details
Property Type Single Family Home
Sub Type Single Family Residence
Listing Status Sold
Purchase Type For Sale
Square Footage 2,334 sqft
Price per Sqft $171
Subdivision Meadows At Cambridge Heights P
MLS Listing ID 9417789
Sold Date 01/18/24
Style 1st Floor Entry
Bedrooms 4
Full Baths 2
HOA Fees $25/mo
Originating Board actris
Year Built 2003
Tax Year 2023
Lot Size 0.275 Acres
Property Description
Welcome to this stunning ranch style home located in a serene and sought-after neighborhood. Step inside and be captivated by the open floorplan and fresh paint that gives this home an inviting feel. No need to worry about the essentials, as the A/C unit was replaced in 2018, the water heater, roof, and carpet were all recently upgraded in 2021, and the range was replaced in 2020. You'll also appreciate the convenience of a brand new vent hood microwave, installed just last month in June 2023. Plus, the refrigerator is included with the property, making moving in a breeze. Designed with a Mother-in-Law plan, the owner's suite is thoughtfully separated from the other bedrooms for added privacy. This spacious retreat features an ensuite bathroom with a separate tub and shower, dual vanities, a large closet, and an abundance of natural light. This home is perfect for entertaining, with a generous formal living and dining area, as well as a cozy breakfast nook. The well-appointed kitchen opens up to the main living area, creating a seamless flow for gatherings and everyday living. Step outside and discover a backyard oasis, complete with a large covered patio and ample space to relax and unwind. With a lot size of over a quarter acre, this property backs up to a school and park, offering a picturesque and peaceful backdrop. To provide you with peace of mind, this property also includes a 3-year prepaid home warranty with Choice Home Warranty, ensuring that you're covered for any unexpected repairs or replacements. Conveniently located near shopping, entertainment, and neighborhood amenities, this home truly has it all. Don't miss out on the opportunity to make it yours. Schedule your private showing today and start envisioning the possibilities.
Location
State TX
County Travis
Rooms
Main Level Bedrooms 4
Interior
Interior Features Breakfast Bar, Ceiling Fan(s), Laminate Counters, Double Vanity, Electric Dryer Hookup, Gas Dryer Hookup, Primary Bedroom on Main, Washer Hookup
Heating Central, Natural Gas
Cooling Central Air
Flooring Carpet, Linoleum
Fireplace Y
Appliance Built-In Gas Range, Dishwasher, Disposal, Microwave, Refrigerator
Exterior
Exterior Feature Exterior Steps
Garage Spaces 2.0
Fence Back Yard, Privacy, Wood
Pool None
Community Features Playground, Pool
Utilities Available Cable Available, Electricity Connected, Natural Gas Connected, Phone Available, Sewer Connected, Water Connected
Waterfront No
Waterfront Description None
View None
Roof Type Composition
Accessibility Accessible Entrance
Porch Covered, Front Porch, Patio, Rear Porch
Total Parking Spaces 2
Private Pool No
Building
Lot Description Back to Park/Greenbelt, Back Yard, Cul-De-Sac, Sprinkler - Automatic, Trees-Medium (20 Ft - 40 Ft)
Faces Northeast
Foundation Slab
Sewer Public Sewer
Water MUD
Level or Stories One
Structure Type Brick,Masonry – Partial
New Construction No
Schools
Elementary Schools Caldwell
Middle Schools Pflugerville
High Schools Pflugerville
School District Pflugerville Isd
Others
HOA Fee Include Common Area Maintenance
Restrictions Deed Restrictions
Ownership Fee-Simple
Acceptable Financing Cash, Conventional, FHA, Texas Vet, VA Loan
Tax Rate 2.24
Listing Terms Cash, Conventional, FHA, Texas Vet, VA Loan
Special Listing Condition Standard
Read Less
Want to know what your home might be worth? Contact us for a FREE valuation!

Our team is ready to help you sell your home for the highest possible price ASAP
Bought with RE/MAX Vision


