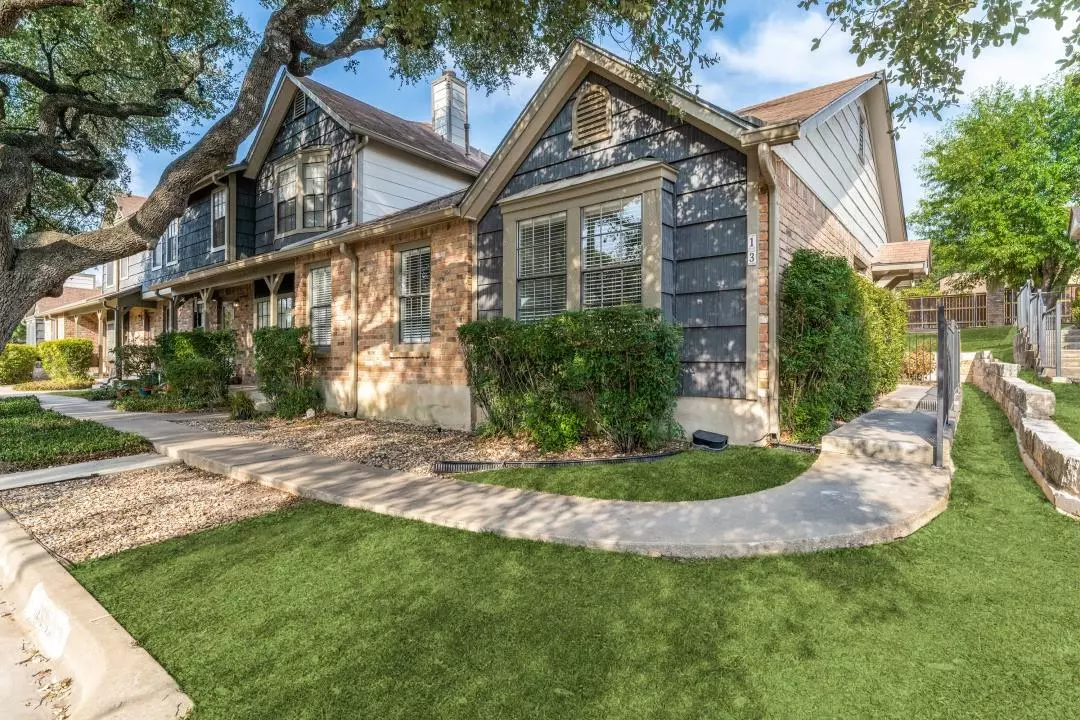$305,000
For more information regarding the value of a property, please contact us for a free consultation.
11821 Bittern HOLW #13 Austin, TX 78758
3 Beds
2 Baths
963 SqFt
Key Details
Property Type Condo
Sub Type Condominium
Listing Status Sold
Purchase Type For Sale
Square Footage 963 sqft
Price per Sqft $316
Subdivision Reflections Of Walnut Creek I
MLS Listing ID 4725180
Sold Date 02/01/24
Style 1st Floor Entry,End Unit
Bedrooms 3
Full Baths 2
HOA Fees $363/mo
Originating Board actris
Year Built 1984
Annual Tax Amount $7,694
Tax Year 2023
Lot Size 5,048 Sqft
Property Description
Charming Updated 3 Bedroom 2 Bath Condominium in Small 48 Unit Complex - Updates Include... Flooring, Lighting, Doors, Baseboards, Paint, Cabinets, Countertops, Sinks, Tubs, Shower Surrounds & More Throughout. Additional Updates Include... Kitchen Appliances, Central Air & Heat System w/ Smart Thermostat & Hot Water Heater. Community Features Include - Private Swimming Pool, Lots of Green Space w/ Creek, Large Trees & 2 Assigned Parking Spots. Fantastic location with easy access to Mopac or IH35, The Domain, Q2 Stadium, Whole Foods, ACC, Parmer Tech Corridor, Walnut Creek Hike & Bike Trails and much more.
Location
State TX
County Travis
Rooms
Main Level Bedrooms 3
Interior
Interior Features Two Primary Baths, Bookcases, Built-in Features, Ceiling Fan(s), Granite Counters, Crown Molding, Electric Dryer Hookup, Gas Dryer Hookup, Eat-in Kitchen, No Interior Steps, Open Floorplan, Pantry, Primary Bedroom on Main, Smart Thermostat, Storage, Washer Hookup, Wired for Data
Heating Central, Natural Gas
Cooling Central Air, Electric
Flooring Vinyl
Fireplaces Number 1
Fireplaces Type Den, Gas, Living Room, Wood Burning
Fireplace Y
Appliance Dishwasher, Disposal, Gas Range, Microwave, Gas Oven, RNGHD
Exterior
Exterior Feature Exterior Steps, Lighting, Private Yard
Fence Back Yard, Fenced, Wood
Pool None
Community Features Common Grounds, Pool, Walk/Bike/Hike/Jog Trail(s
Utilities Available Cable Connected, Electricity Connected, High Speed Internet, Natural Gas Connected, Phone Connected, Sewer Connected, Underground Utilities, Water Connected
Waterfront Description None
View Park/Greenbelt, Trees/Woods
Roof Type Composition,Shingle
Accessibility None
Porch Patio, Rear Porch
Total Parking Spaces 2
Private Pool No
Building
Lot Description Back to Park/Greenbelt, Back Yard, Curbs, Landscaped, Near Public Transit, Sprinkler - Automatic, Sprinkler - Rain Sensor, Trees-Heavy, Trees-Large (Over 40 Ft), Many Trees, Trees-Medium (20 Ft - 40 Ft), Trees-Small (Under 20 Ft), See Remarks
Faces Southeast
Foundation Slab
Sewer Public Sewer
Water Public
Level or Stories One
Structure Type Brick Veneer,Frame,HardiPlank Type
New Construction No
Schools
Elementary Schools River Oaks
Middle Schools Westview
High Schools John B Connally
School District Pflugerville Isd
Others
HOA Fee Include Common Area Maintenance,Electricity,Landscaping,Maintenance Grounds,Parking,Pest Control,Trash,Utilities,Water
Restrictions See Remarks
Ownership Fee-Simple
Acceptable Financing Cash, Conventional, VA Loan
Tax Rate 2.24
Listing Terms Cash, Conventional, VA Loan
Special Listing Condition Standard
Read Less
Want to know what your home might be worth? Contact us for a FREE valuation!

Our team is ready to help you sell your home for the highest possible price ASAP
Bought with Keller Williams Realty


