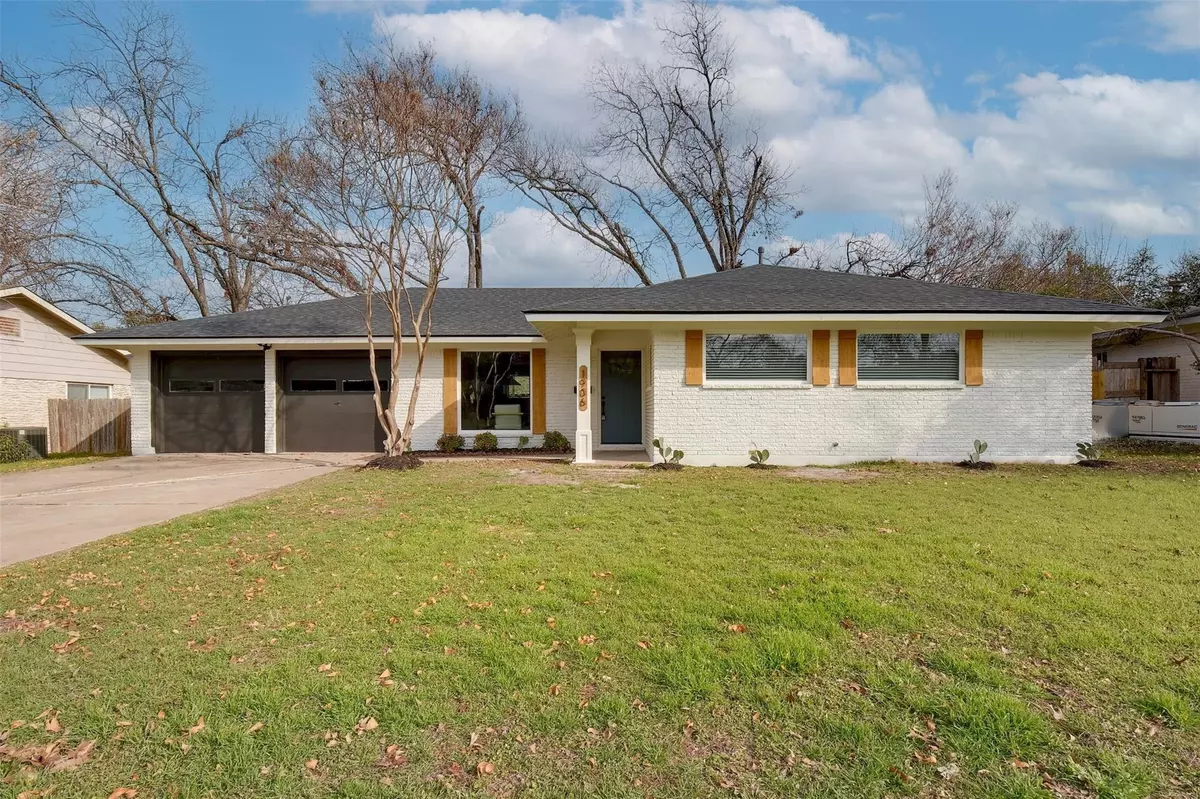$649,900
For more information regarding the value of a property, please contact us for a free consultation.
1906 Teakwood DR Austin, TX 78757
4 Beds
2 Baths
1,498 SqFt
Key Details
Property Type Single Family Home
Sub Type Single Family Residence
Listing Status Sold
Purchase Type For Sale
Square Footage 1,498 sqft
Price per Sqft $413
Subdivision Allandale North Sec 02
MLS Listing ID 5654214
Sold Date 02/08/24
Style Single level Floor Plan
Bedrooms 4
Full Baths 2
Originating Board actris
Year Built 1963
Annual Tax Amount $10,039
Tax Year 2023
Lot Size 8,916 Sqft
Property Description
Welcome to this meticulously remodeled home in the heart of the Wooten area! This residence boasts extensive renovations, including a new roof, windows, flooring, plumbing in both kitchen and bathrooms, along with new closets and custom cabinets. The kitchen showcases exquisite new quartz countertops, and part of the fence has been recently replaced. Adding to the convenience, the laundry room, though not included in the square footage, enhances the functionality of the home. New stainless steel appliances and light fixtures have been thoughtfully installed, providing a modern touch. Furthermore, the foundation has undergone repair with the added benefit of a transferable warranty. With 4 bedrooms and 2 bathrooms, this home is a true gem, complete with a spacious and stunning backyard. Don't miss the opportunity to witness the beauty and functionality of this remarkable property! Just 11 minutes to downtown, 10 minutes to the Domain, and a quick 25-minute drive to the airport.
Location
State TX
County Travis
Rooms
Main Level Bedrooms 4
Interior
Interior Features Breakfast Bar, Ceiling Fan(s), Quartz Counters, Kitchen Island, Multiple Dining Areas, No Interior Steps, Open Floorplan, Primary Bedroom on Main, Walk-In Closet(s), Washer Hookup
Heating Central
Cooling Central Air
Flooring Vinyl
Fireplace Y
Appliance Dishwasher, Disposal, Exhaust Fan, Oven, Free-Standing Gas Range, RNGHD, Stainless Steel Appliance(s), Vented Exhaust Fan
Exterior
Exterior Feature Private Yard
Garage Spaces 2.0
Fence Wood
Pool None
Community Features None
Utilities Available Electricity Available, Natural Gas Available, Sewer Available
Waterfront Description None
View None
Roof Type Composition
Accessibility None
Porch Porch
Total Parking Spaces 2
Private Pool No
Building
Lot Description Back Yard, Landscaped, Level
Faces North
Foundation Slab
Sewer Public Sewer
Water Public
Level or Stories One
Structure Type Frame
New Construction No
Schools
Elementary Schools Wooten
Middle Schools Burnet (Austin Isd)
High Schools Navarro Early College
School District Austin Isd
Others
Restrictions None
Ownership Fee-Simple
Acceptable Financing Cash, Conventional, FHA, Texas Vet, VA Loan
Tax Rate 1.9749
Listing Terms Cash, Conventional, FHA, Texas Vet, VA Loan
Special Listing Condition Standard
Read Less
Want to know what your home might be worth? Contact us for a FREE valuation!

Our team is ready to help you sell your home for the highest possible price ASAP
Bought with Compass RE Texas, LLC


