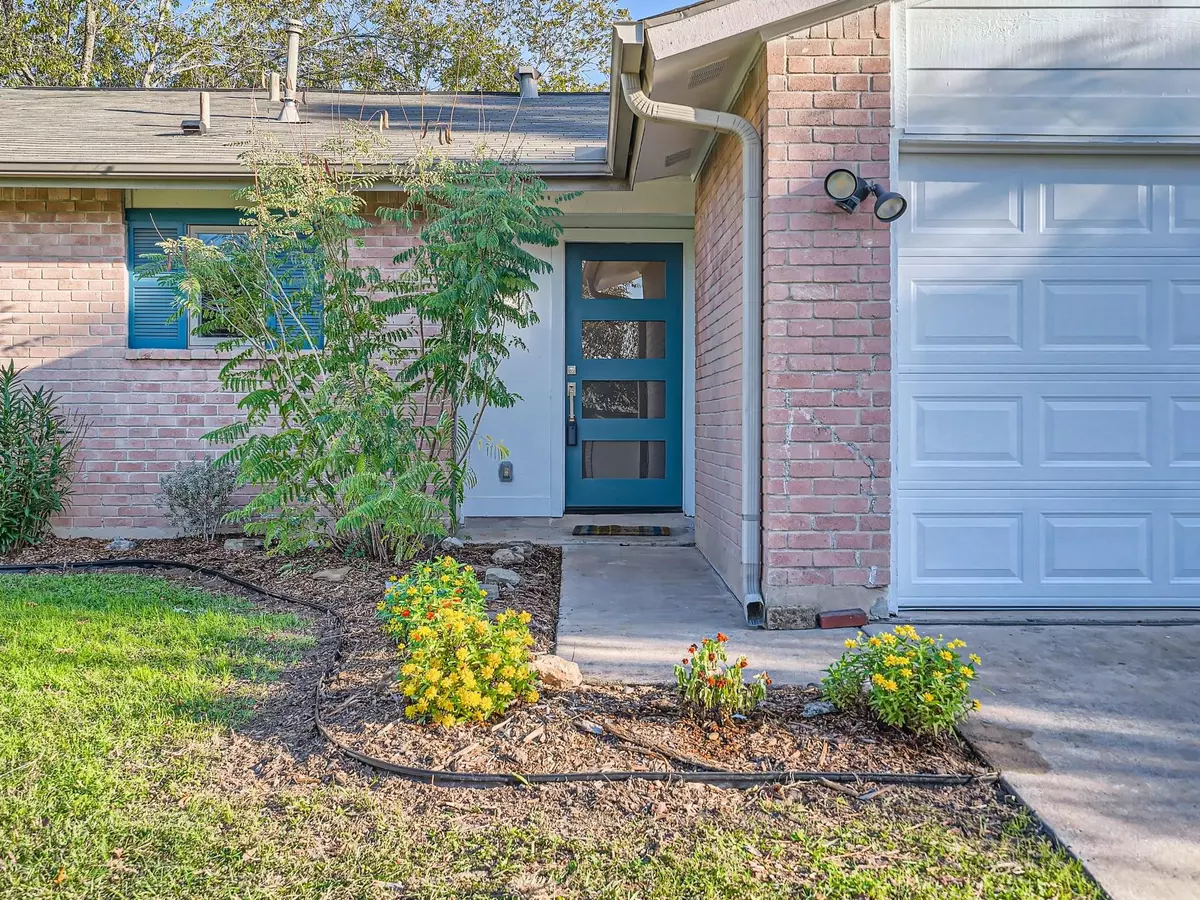$424,900
For more information regarding the value of a property, please contact us for a free consultation.
6309 Capriola DR Austin, TX 78745
3 Beds
2 Baths
1,379 SqFt
Key Details
Property Type Single Family Home
Sub Type Single Family Residence
Listing Status Sold
Purchase Type For Sale
Square Footage 1,379 sqft
Price per Sqft $306
Subdivision Cooper Oaks Sec 01
MLS Listing ID 8963669
Sold Date 02/08/24
Bedrooms 3
Full Baths 2
Originating Board actris
Year Built 1978
Annual Tax Amount $10,113
Tax Year 2023
Lot Size 6,564 Sqft
Property Description
3 Bedroom, 2 Bath single-story with brick on three sides in the highly sought-after 78745 area. Great Condition! Well maintained and move-in-ready, boasting several upgrades for enhanced comfort and style. The kitchen is a standout feature with butcher block counters, striking teal subway tile, a suite of stainless-steel Samsung appliances - including a 5-burner gas stove and convection oven, side-by-side refrigerator and dishwasher, all illuminated by recessed track lighting. Enjoy the benefits of energy-efficiency double pane Andersen windows, upgraded insulation, HVAC with a split-system air-coiled condenser, and 2 year-old hot water heater. The home has a fresh and updated feel with features that include modern tile flooring throughout (no carpet!), dimmable recessed lighting, a modern front door, newly installed lights and ceiling fans, fresh interior and exterior paint, removal of popcorn ceilings, and gutters with leaf guards. Entertain and unwind on the large screened-in back patio, equipped with pet screens and a 50-gallon rainwater collection barrel integrated into the drainage system. The ample fenced backyard features landscaping, planting bed, and two raised pads edged by limestone that provide outdoor sitting area and room for a greenhouse or storage room. Home has been pre-inspected; electrical and plumbing have been fully upgraded to meet current building codes. Details available upon request. (Some photos are virtually staged.) This residence shines and is ready to welcome its new owners!
Location
State TX
County Travis
Rooms
Main Level Bedrooms 3
Interior
Interior Features Ceiling Fan(s), Electric Dryer Hookup, Gas Dryer Hookup, Open Floorplan, Pantry, Primary Bedroom on Main, Recessed Lighting, Walk-In Closet(s)
Heating Central, Fireplace(s), Natural Gas
Cooling Ceiling Fan(s), Central Air
Flooring Tile, See Remarks
Fireplaces Number 1
Fireplaces Type Family Room, Wood Burning
Fireplace Y
Appliance Dishwasher, Disposal, Microwave, Free-Standing Electric Oven, Free-Standing Gas Range, Stainless Steel Appliance(s)
Exterior
Exterior Feature None
Garage Spaces 2.0
Fence Full, Wood
Pool None
Community Features None
Utilities Available Electricity Connected, Natural Gas Connected, Sewer Connected, Water Connected
Waterfront Description None
View None
Roof Type Composition
Accessibility None
Porch Enclosed
Total Parking Spaces 2
Private Pool No
Building
Lot Description Trees-Large (Over 40 Ft)
Faces West
Foundation Slab
Sewer Public Sewer
Water Public
Level or Stories One
Structure Type Brick,Frame
New Construction No
Schools
Elementary Schools Odom
Middle Schools Bedichek
High Schools Crockett
School District Austin Isd
Others
Restrictions Deed Restrictions
Ownership Fee-Simple
Acceptable Financing Cash, Conventional, FHA
Tax Rate 1.9749
Listing Terms Cash, Conventional, FHA
Special Listing Condition Standard
Read Less
Want to know what your home might be worth? Contact us for a FREE valuation!

Our team is ready to help you sell your home for the highest possible price ASAP
Bought with Team Price Real Estate


