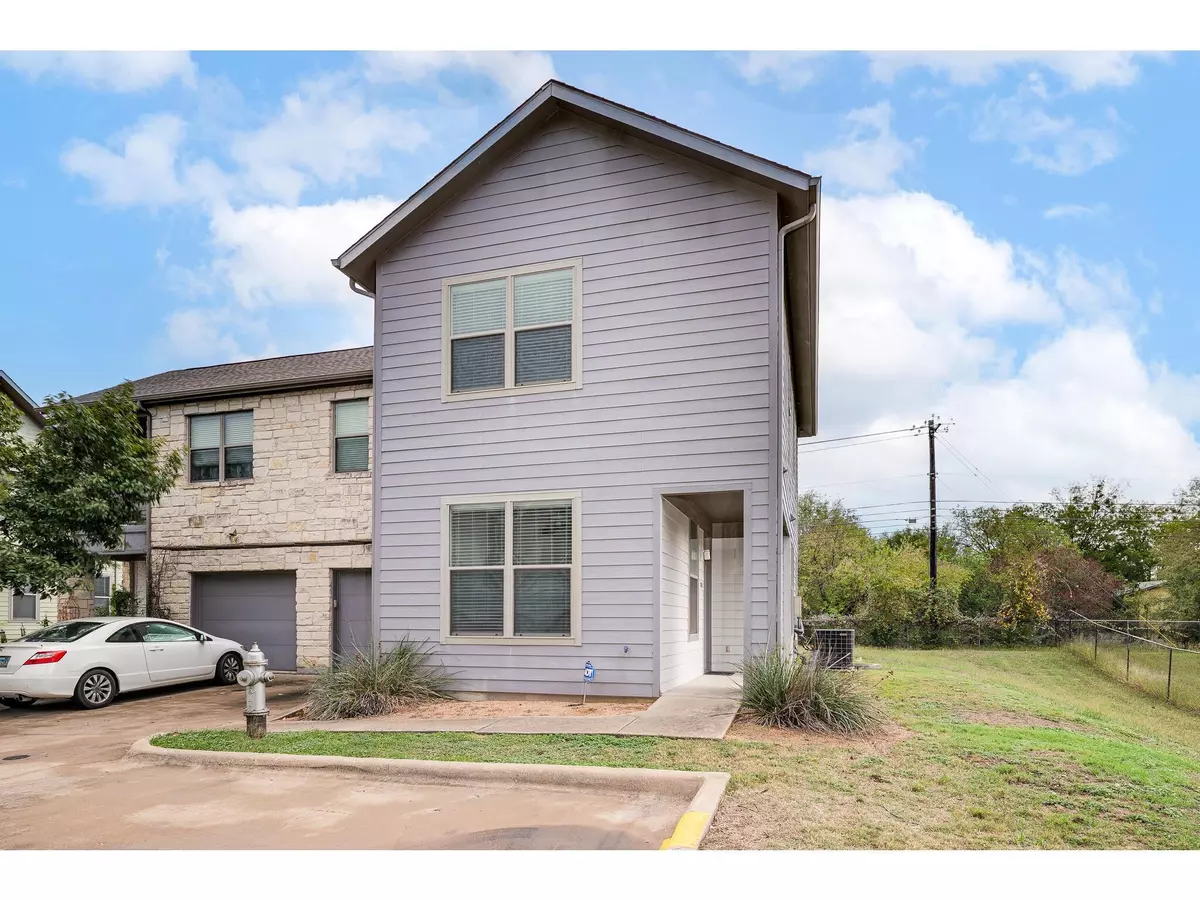$299,000
For more information regarding the value of a property, please contact us for a free consultation.
1201 Grove BLVD #401 Austin, TX 78741
2 Beds
3 Baths
1,068 SqFt
Key Details
Property Type Condo
Sub Type Condominium
Listing Status Sold
Purchase Type For Sale
Square Footage 1,068 sqft
Price per Sqft $255
Subdivision Boulevard A Condo Amd
MLS Listing ID 3611463
Sold Date 02/23/24
Style 1st Floor Entry
Bedrooms 2
Full Baths 2
Half Baths 1
HOA Fees $226/mo
Originating Board actris
Year Built 2005
Annual Tax Amount $2,445
Tax Year 2023
Lot Size 3,049 Sqft
Property Description
Lock+leave, corner unit, original owner condo in prime location adjacent to green space. The Grove community is just minutes from downtown, vibrant East Austin, ABIA and across the street from Riverside ACC Campus and Riverside Golf Course. 1 block to Ruiz Library and walkable to Roy Guerrero Park. Short walk from unit to beautiful pool & pavilion/club house. One car garage for parking/storage plus a space in front of garage door. Downstairs living/dining/kitchen/stacked laundry and powder bath. W/D Conveys. Upstairs two ample bedrooms with ensuite bathrooms and generous closets. Interior fully repainted 10/23. Seller is offering a $5,000 flooring allowance. Seller has loved this spot- a great location for nature and wildlife sightings from fox, hawks, blue herons who use the adjacent pond for water. Bluebonnets in the springtime and a great place to gather with friends/family to picnic. There is a 20% cap on lease option for unit owners.
Location
State TX
County Travis
Interior
Interior Features Breakfast Bar, Ceiling Fan(s), Laminate Counters, Interior Steps, Walk-In Closet(s)
Heating Central, Electric
Cooling Central Air, Electric
Flooring Carpet, Tile
Fireplace Y
Appliance Free-Standing Electric Oven, Free-Standing Refrigerator, Washer/Dryer Stacked
Exterior
Exterior Feature Gutters Partial, Private Entrance
Garage Spaces 1.0
Fence None
Pool None
Community Features BBQ Pit/Grill, Clubhouse, Common Grounds, Gated, Pool
Utilities Available Electricity Connected, Sewer Connected, Water Connected
Waterfront Description None
View Pond, Trees/Woods, See Remarks
Roof Type Composition
Accessibility None
Porch Patio
Total Parking Spaces 2
Private Pool No
Building
Lot Description Corner Lot, Views
Faces South
Foundation Slab
Sewer Public Sewer
Water Public
Level or Stories Two
Structure Type HardiPlank Type
New Construction No
Schools
Elementary Schools Baty
Middle Schools Ojeda
High Schools Del Valle
School District Del Valle Isd
Others
HOA Fee Include Common Area Maintenance,Insurance,Parking
Restrictions Deed Restrictions
Ownership Common
Acceptable Financing Cash, Conventional
Tax Rate 1.930947
Listing Terms Cash, Conventional
Special Listing Condition Standard
Read Less
Want to know what your home might be worth? Contact us for a FREE valuation!

Our team is ready to help you sell your home for the highest possible price ASAP
Bought with John Horton Realty


