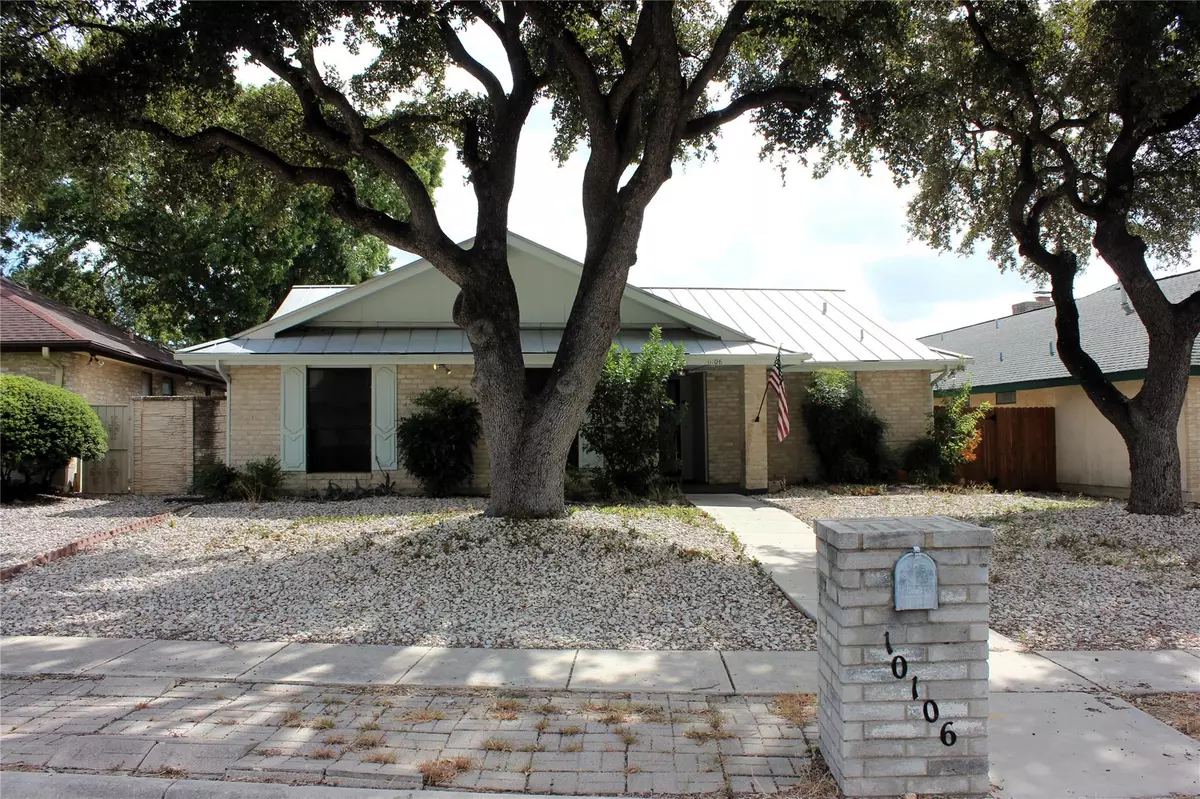$239,999
For more information regarding the value of a property, please contact us for a free consultation.
10106 Grand Park DR San Antonio, TX 78239
3 Beds
2 Baths
2,318 SqFt
Key Details
Property Type Single Family Home
Sub Type Single Family Residence
Listing Status Sold
Purchase Type For Sale
Square Footage 2,318 sqft
Price per Sqft $86
Subdivision Royal Ridge
MLS Listing ID 4858189
Sold Date 02/23/24
Style 1st Floor Entry
Bedrooms 3
Full Baths 2
HOA Fees $20/ann
Originating Board actris
Year Built 1977
Tax Year 2023
Lot Size 0.300 Acres
Property Description
LOVELY home opens up to an abundance of spaces & corners with LOTS of flexible possibilities. Fantastic for entertaining & having kiddos in sight. HUGE living/dining where you can cozy up in front of the fireplace. Dining leads to butler pantry & kitchen with lots of counter space & NATURAL light from the beaming skylight. Keep eye on your child doing homework at the little office nook. HUGE sunroom/florida room with LOTS of natural light beaming through. Step outside to what used to be a "spa room" that can be revived in to a spa room, green room, playroom, art room, workshop, she shed, man-cave possibilities are unlimited. Home may need a little love -priced accordingly.
Location
State TX
County Bexar
Rooms
Main Level Bedrooms 3
Interior
Interior Features Two Primary Baths, Bookcases, Breakfast Bar, Built-in Features, Ceiling Fan(s), Chandelier, Laminate Counters, Double Vanity, Eat-in Kitchen, High Speed Internet, Multiple Dining Areas, Multiple Living Areas, Open Floorplan, Pantry, Primary Bedroom on Main, Two Primary Closets, Walk-In Closet(s), Washer Hookup, See Remarks
Heating Electric, Fireplace(s)
Cooling Ceiling Fan(s), Central Air
Flooring Tile, Vinyl
Fireplaces Number 1
Fireplaces Type Living Room
Fireplace Y
Appliance Built-In Oven(s), Dishwasher, Electric Range, Oven, Range, Electric Water Heater
Exterior
Exterior Feature See Remarks
Garage Spaces 2.0
Fence Back Yard, Privacy
Pool None
Community Features Clubhouse, Sport Court(s)/Facility, Tennis Court(s)
Utilities Available Electricity Available, Electricity Connected, High Speed Internet, Sewer Available
Waterfront No
Waterfront Description None
View None
Roof Type Metal
Accessibility See Remarks
Porch Enclosed
Total Parking Spaces 2
Private Pool No
Building
Lot Description Alley, Few Trees, Front Yard, Xeriscape
Faces North
Foundation Slab
Sewer Public Sewer
Water Public
Level or Stories One
Structure Type Masonry – Partial,Stucco,See Remarks
New Construction No
Schools
Elementary Schools Outside School District
Middle Schools Outside School District
High Schools Outside School District
School District North East Isd
Others
HOA Fee Include Common Area Maintenance
Restrictions Deed Restrictions
Ownership Fractional
Acceptable Financing Cash, Contract, Conventional, FHA
Tax Rate 2.35
Listing Terms Cash, Contract, Conventional, FHA
Special Listing Condition Real Estate Owned
Read Less
Want to know what your home might be worth? Contact us for a FREE valuation!

Our team is ready to help you sell your home for the highest possible price ASAP
Bought with Non Member


