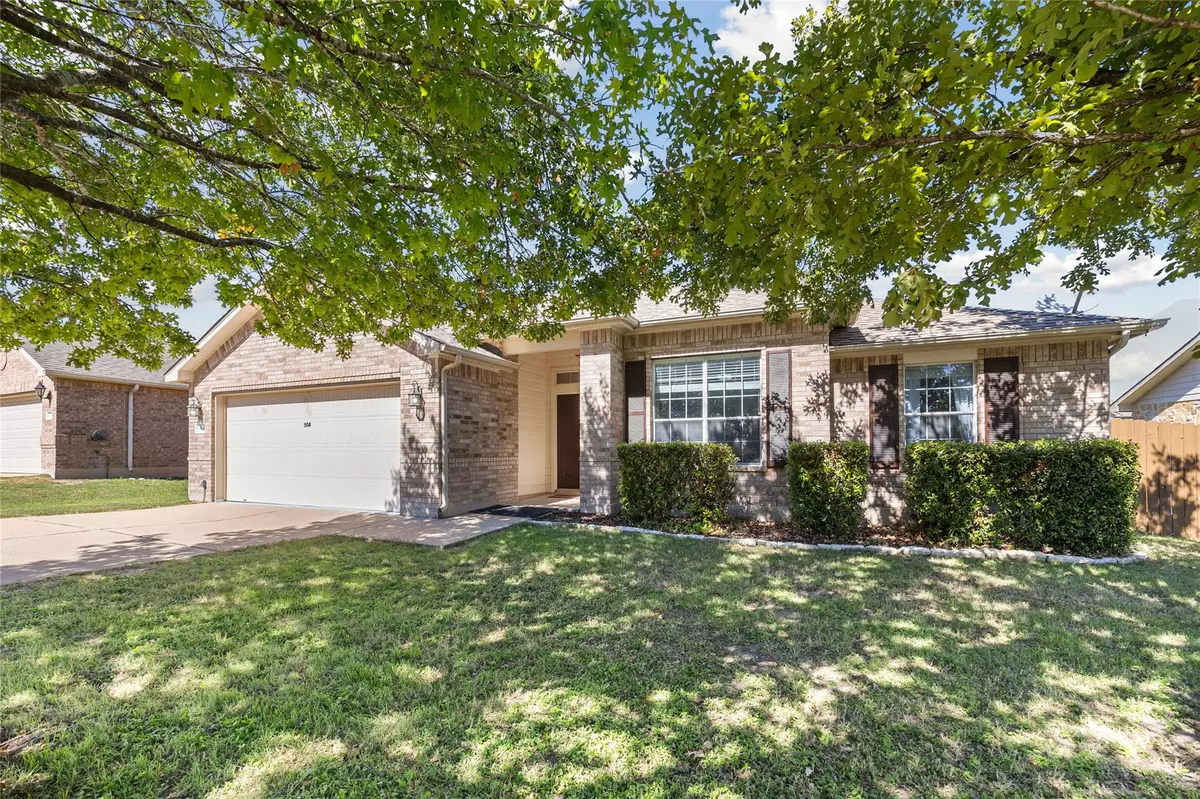$399,990
For more information regarding the value of a property, please contact us for a free consultation.
504 Dinge Bay Round Rock, TX 78664
3 Beds
2 Baths
2,039 SqFt
Key Details
Property Type Single Family Home
Sub Type Single Family Residence
Listing Status Sold
Purchase Type For Sale
Square Footage 2,039 sqft
Price per Sqft $188
Subdivision Greenridge Ph 04
MLS Listing ID 1846337
Sold Date 03/04/24
Style 1st Floor Entry,Single level Floor Plan
Bedrooms 3
Full Baths 2
HOA Fees $24/qua
Originating Board actris
Year Built 2008
Annual Tax Amount $7,243
Tax Year 2023
Lot Size 9,491 Sqft
Property Description
Come fall in love with this beautiful single-story home in Greenridge! Step inside to a private office with double doors and lots of natural light. Arched entryways add to the charm as you make your way to the spacious and open living room with a cozy fireplace. Large open kitchen features a breakfast bar, tile backsplash, stainless steel appliances, plenty of counter and cabinet space, and a huge pantry! Retreat to the primary bedroom with an en-suite bath with dual sinks, separate tub, and glassed-in shower. Secondary bedrooms are in their own hallway for the ultimate in privacy. Two ample and bright bedrooms, a full bath, and a built-in study area in the hall ensure everyone has what they need! Don't miss the fully A/C and heated sunroom at the back of the home which adds 100 square feet to total square footage of house. Fully fenced backyard has mature landscaping and shed as well as plenty of green space to entertain! Other upgrades include a double sink and cabinet in garage, potassium water softener & RO unit in kitchen, extra entrance to attic storage in garage, floored storage area in main attic (200sf). Conveniently located with easy access to parks, shopping, dining, and highways!
Location
State TX
County Travis
Rooms
Main Level Bedrooms 3
Interior
Interior Features Breakfast Bar, Double Vanity, Electric Dryer Hookup, French Doors, High Speed Internet, No Interior Steps, Pantry, Primary Bedroom on Main, Soaking Tub, Two Primary Closets, Walk-In Closet(s), Washer Hookup
Heating Central, Electric, ENERGY STAR Qualified Equipment, Fireplace(s), Heat Pump, Wood
Cooling Central Air, Electric
Flooring Carpet, Concrete, Tile, Vinyl
Fireplaces Number 1
Fireplaces Type Wood Burning
Fireplace Y
Appliance Dishwasher, Disposal, Electric Range, ENERGY STAR Qualified Appliances, Microwave, Electric Oven, RNGHD, Stainless Steel Appliance(s), Electric Water Heater, Water Purifier Owned, Water Softener Owned
Exterior
Exterior Feature Garden, Gutters Partial, Lighting
Garage Spaces 2.0
Fence Fenced, Perimeter, Privacy, Wood
Pool None
Community Features Common Grounds, Dog Park, Park, Pet Amenities, Picnic Area, Playground
Utilities Available Cable Connected, Electricity Connected, High Speed Internet, Other, Phone Available, Sewer Connected, Underground Utilities, Water Connected
Waterfront Description None
View Neighborhood
Roof Type Composition,Shingle
Accessibility None
Porch Covered, Front Porch
Total Parking Spaces 4
Private Pool No
Building
Lot Description Curbs, Few Trees, Front Yard, Landscaped, Level, Sprinkler - Automatic, Sprinkler - In Rear, Sprinkler - In Front, Sprinkler - Side Yard, Trees-Medium (20 Ft - 40 Ft)
Faces South
Foundation Slab
Sewer Public Sewer
Water Public
Level or Stories One
Structure Type Brick,Concrete,Frame,HardiPlank Type,Cement Siding
New Construction No
Schools
Elementary Schools Dearing
Middle Schools Kelly Lane
High Schools Hendrickson
School District Pflugerville Isd
Others
HOA Fee Include See Remarks
Restrictions Deed Restrictions
Ownership Fee-Simple
Acceptable Financing Cash, Conventional, FHA, VA Loan
Tax Rate 2.2428
Listing Terms Cash, Conventional, FHA, VA Loan
Special Listing Condition Standard
Read Less
Want to know what your home might be worth? Contact us for a FREE valuation!

Our team is ready to help you sell your home for the highest possible price ASAP
Bought with Keller Williams Realty


