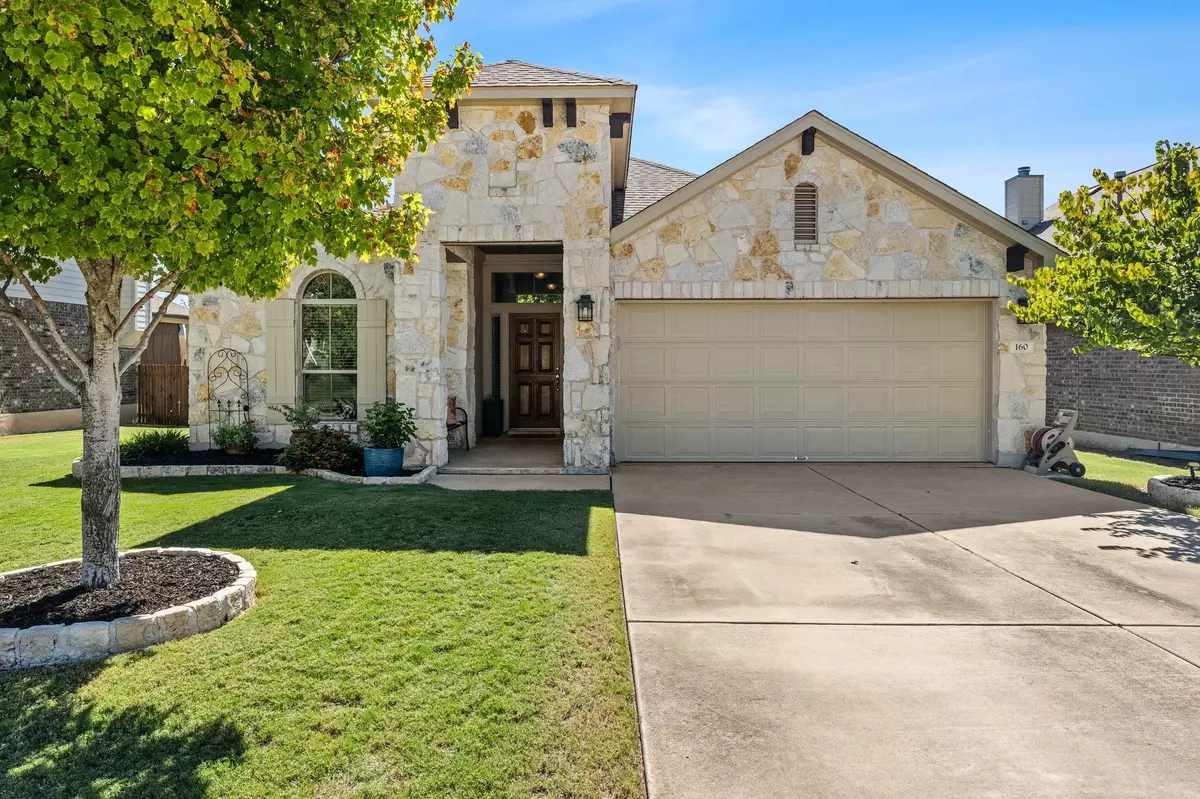$399,000
For more information regarding the value of a property, please contact us for a free consultation.
160 San Miniato ST Georgetown, TX 78628
3 Beds
2 Baths
1,777 SqFt
Key Details
Property Type Single Family Home
Sub Type Single Family Residence
Listing Status Sold
Purchase Type For Sale
Square Footage 1,777 sqft
Price per Sqft $215
Subdivision Rancho Sienna Sec 02
MLS Listing ID 1640988
Sold Date 03/08/24
Bedrooms 3
Full Baths 2
HOA Fees $52/mo
Originating Board actris
Year Built 2012
Annual Tax Amount $9,318
Tax Year 2023
Lot Size 7,496 Sqft
Lot Dimensions 60x125
Property Description
Welcome to 160 San Miniato St, a Rancho Sienna charmer that’s bound to steal your heart as soon as you arrive! Boasting an array of upgrades, an inviting open-concept layout, and an enviable backyard retreat, this house offers everything you desire in your home. A welcoming living room invites you inside, with soaring ceilings and an airy aesthetic that encourages entertaining. The adjacent kitchen, complete with a breakfast bar and large window connecting the spaces, provides the perfect atmosphere for gatherings. Sunlight floods the main areas through expansive windows that grace the back wall, wrapping around the dining space. The kitchen is thoughtfully designed with abundant cabinetry, a warm glass tile backsplash, upgraded appliances, and recessed lighting. The owner's suite is a true retreat, featuring vaulted ceilings, dual windows that perfectly frame the headboard, and an ensuite with a dual vanity, a soaking tub, and a walk-in shower. A standout feature of this home is the incredible backyard oasis. As you step outside from the kitchen/dining, you'll find a covered back patio adorned with cedar posts and plank ceilings. Expanded steps lead you to a custom-built cedar patio, perfect for grilling, entertaining, and cozy evenings creating cherished memories with loved ones. The backyard includes a high-end shed with dual access and expansive shelving, both structures featuring matching metal roofs. Rancho Sienna extends the outdoor paradise beyond your backyard, granting you access to a wide range of activities within the vibrant community. You'll also enjoy the convenience of Rancho Sienna Elementary located within the community. This home showcases numerous aesthetic and functional upgrades, including a new high-efficiency HVAC system, a water softener loop, a propane valve stub on the back patio for future additions, and much more.
Location
State TX
County Williamson
Rooms
Main Level Bedrooms 3
Interior
Interior Features Breakfast Bar, Ceiling Fan(s), High Ceilings, Vaulted Ceiling(s), Chandelier, Granite Counters, Double Vanity, Electric Dryer Hookup, No Interior Steps, Open Floorplan, Pantry, Primary Bedroom on Main, Recessed Lighting, Soaking Tub, Walk-In Closet(s), Washer Hookup
Heating Central
Cooling Ceiling Fan(s), Central Air
Flooring Carpet, Tile
Fireplace Y
Appliance Dishwasher, Disposal, Gas Cooktop, Microwave, Oven, Free-Standing Gas Oven, Stainless Steel Appliance(s), Water Heater, Water Softener
Exterior
Exterior Feature Lighting, Private Yard
Garage Spaces 2.0
Fence Back Yard, Gate, Privacy, Wood
Pool None
Community Features Cluster Mailbox, Common Grounds, Curbs, Park, Picnic Area, Playground, Pool, Sidewalks, Sport Court(s)/Facility, Walk/Bike/Hike/Jog Trail(s
Utilities Available Electricity Connected, Propane, Sewer Connected, Water Connected
Waterfront Description None
View Neighborhood
Roof Type Composition,Metal,Shingle,See Remarks
Accessibility None
Porch Covered, Front Porch, Patio
Total Parking Spaces 4
Private Pool No
Building
Lot Description Back Yard, Few Trees, Interior Lot, Landscaped, Sprinkler - Automatic, Trees-Small (Under 20 Ft)
Faces Northwest
Foundation Slab
Sewer MUD
Water MUD
Level or Stories One
Structure Type HardiPlank Type,Masonry – Partial,Stone
New Construction No
Schools
Elementary Schools Rancho Sienna
Middle Schools Santa Rita Middle
High Schools Liberty Hill
School District Liberty Hill Isd
Others
HOA Fee Include Common Area Maintenance
Restrictions Deed Restrictions
Ownership Fee-Simple
Acceptable Financing Cash, Conventional, FHA, VA Loan
Tax Rate 2.5598
Listing Terms Cash, Conventional, FHA, VA Loan
Special Listing Condition Standard
Read Less
Want to know what your home might be worth? Contact us for a FREE valuation!

Our team is ready to help you sell your home for the highest possible price ASAP
Bought with RE/MAX Capital City


