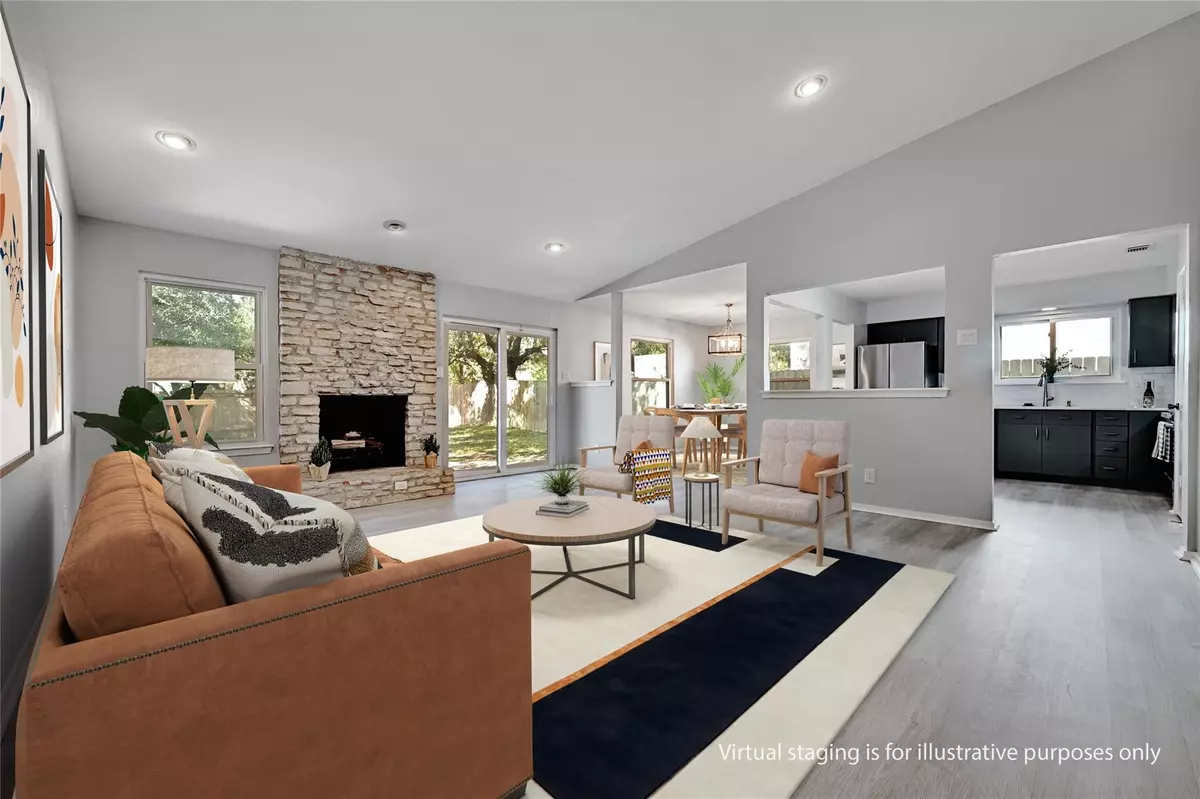$589,000
For more information regarding the value of a property, please contact us for a free consultation.
12002 Trianon LN Austin, TX 78727
4 Beds
2 Baths
1,686 SqFt
Key Details
Property Type Single Family Home
Sub Type Single Family Residence
Listing Status Sold
Purchase Type For Sale
Square Footage 1,686 sqft
Price per Sqft $341
Subdivision Milwood Sec 03
MLS Listing ID 3353473
Sold Date 03/11/24
Bedrooms 4
Full Baths 2
Originating Board actris
Year Built 1979
Annual Tax Amount $11,132
Tax Year 2023
Lot Size 8,982 Sqft
Property Description
This lovely and serene Milwood home - a rare one-story four-bedroom - has been almost completely rejuvenated. Just about a mile west of The Domain, 12002 Trianon is perfectly situated in NW Austin, within a few blocks of peaceful Balcones District Park. Beautiful limestone front exterior for that old Austin feel. Many gorgeous trees shade the property and the backyard is large - enough room for a pool or a pickleball court. And Google Fiber is now available in neighborhood.
Starting Summer 2023, sellers spent over $70k in updates and upgrades: Exterior and interior paint, kitchen/bathroom granite counters, Kohler & Moen bathroom fixtures, both bathrooms have new sinks and vanities, hall bath has new tub+new tiles+new toilet, primary bath has new toilet, kitchen “desk” removed, chic undermount sink installed, all lighting replaced, all flooring replaced, above-ground pool+wooden deck removed and replaced with beautiful landscaping and flagstone patio. 10 year-old HVAC was serviced and capacitor replaced in September 2023. Dual-pane windows are thought to be 5-7 years old.
The gorgeous stone fireplace was left intact for warmth, both visual and literal!
New Samsung SS kitchen appliance package is included, as are washer/dryer.
Pre-inspected!
Location
State TX
County Travis
Rooms
Main Level Bedrooms 4
Interior
Interior Features Ceiling Fan(s), Cathedral Ceiling(s), High Ceilings, Open Floorplan, Pantry, Primary Bedroom on Main, Walk-In Closet(s), See Remarks
Heating Central
Cooling Central Air
Flooring Vinyl, See Remarks
Fireplaces Number 1
Fireplaces Type Family Room
Fireplace Y
Appliance Free-Standing Refrigerator, Stainless Steel Appliance(s), Washer/Dryer
Exterior
Exterior Feature See Remarks
Garage Spaces 2.0
Fence Wood
Pool None
Community Features Park, Playground, Pool
Utilities Available Cable Connected, Electricity Connected, Natural Gas Connected, Sewer Connected, Water Connected
Waterfront Description None
View None
Roof Type Composition
Accessibility None
Porch Deck, Rear Porch, See Remarks
Total Parking Spaces 4
Private Pool No
Building
Lot Description Curbs, Landscaped, Level, Native Plants, Sprinkler - In Rear, Sprinkler - In Front, Sprinkler - Side Yard, Trees-Moderate, See Remarks
Faces Northeast
Foundation Slab
Sewer Public Sewer
Water Public
Level or Stories One
Structure Type HardiPlank Type,Stone
New Construction No
Schools
Elementary Schools Summitt
Middle Schools Murchison
High Schools Anderson
School District Austin Isd
Others
Restrictions None
Ownership Fee-Simple
Acceptable Financing Cash, Conventional, VA Loan
Tax Rate 1.97
Listing Terms Cash, Conventional, VA Loan
Special Listing Condition Standard
Read Less
Want to know what your home might be worth? Contact us for a FREE valuation!

Our team is ready to help you sell your home for the highest possible price ASAP
Bought with Compass RE Texas, LLC


