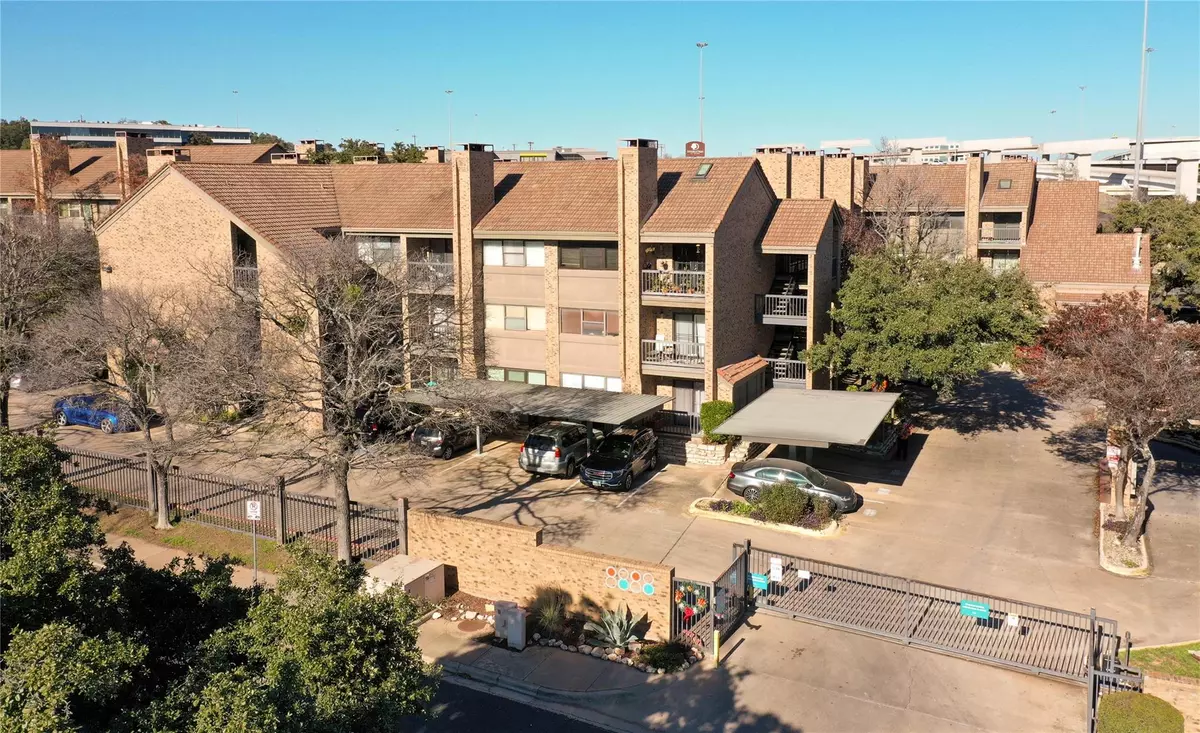$257,700
For more information regarding the value of a property, please contact us for a free consultation.
8888 Tallwood DR #1208 Austin, TX 78759
2 Beds
2 Baths
841 SqFt
Key Details
Property Type Condo
Sub Type Condominium
Listing Status Sold
Purchase Type For Sale
Square Footage 841 sqft
Price per Sqft $306
Subdivision 8888 Tallwood Condo Amd
MLS Listing ID 6854794
Sold Date 03/11/24
Style 2nd Floor Entry,Single level Floor Plan
Bedrooms 2
Full Baths 2
HOA Fees $353/mo
Originating Board actris
Year Built 1982
Annual Tax Amount $5,479
Tax Year 2023
Lot Size 1,785 Sqft
Property Description
Located next to one of the major crossroads of Austin: US Hwy 183 & MoPac (Loop 1). Head east, west, north, or south all the way to the city limits or beyond! Kitchen opens to living across huge granite serving island & prep area, with undermount stainless sink, and plenty of room for sit down dining. Large living room with corner wood burning fireplace with hand scraped laminate wood flooring. All stainless appliances. Two LARGE bedrooms are privately separated on opposite sides of the living area. Each has their own fully remodeled bath with travertine tile bath surrounds and granite vanity tops. Full size stacked washer/dryer included. All in good move-in condition. This is a secure gated community. Facilities include a full fitness center, swimming pool, tennis court, and large lounge/meeting area in the clubhouse. All parking is reserved and all parking is covered with substantial metal carports (spaces #110 & #112).
Location
State TX
County Travis
Rooms
Main Level Bedrooms 2
Interior
Interior Features Two Primary Suties, Breakfast Bar, Granite Counters, Electric Dryer Hookup, Kitchen Island, No Interior Steps, Primary Bedroom on Main, Walk-In Closet(s), Washer Hookup
Heating Central, Electric
Cooling Central Air
Flooring Laminate, No Carpet, Tile
Fireplaces Number 1
Fireplaces Type Living Room
Fireplace Y
Appliance Dishwasher, Disposal, Microwave, Oven, Free-Standing Electric Range, Refrigerator, Washer/Dryer
Exterior
Exterior Feature Balcony, Exterior Steps
Fence Wrought Iron
Pool None
Community Features Clubhouse, Cluster Mailbox, Common Grounds, Curbs, Fitness Center, Gated, Pool, Sidewalks, Sport Court(s)/Facility
Utilities Available Electricity Connected, High Speed Internet, Water Connected
Waterfront Description None
View None
Roof Type Tile
Accessibility None
Porch None
Total Parking Spaces 2
Private Pool No
Building
Lot Description Sprinkler - Automatic, Trees-Medium (20 Ft - 40 Ft)
Faces Northeast
Foundation Slab
Sewer Public Sewer
Water Public
Level or Stories One
Structure Type Brick Veneer,Frame
New Construction No
Schools
Elementary Schools Hill
Middle Schools Murchison
High Schools Anderson
School District Austin Isd
Others
HOA Fee Include Common Area Maintenance,Insurance,Maintenance Grounds,Maintenance Structure,Sewer,Trash,Water
Restrictions Covenant
Ownership Common
Acceptable Financing Cash, Conventional, FHA
Tax Rate 1.809247
Listing Terms Cash, Conventional, FHA
Special Listing Condition Standard
Read Less
Want to know what your home might be worth? Contact us for a FREE valuation!

Our team is ready to help you sell your home for the highest possible price ASAP
Bought with Watters International Realty


