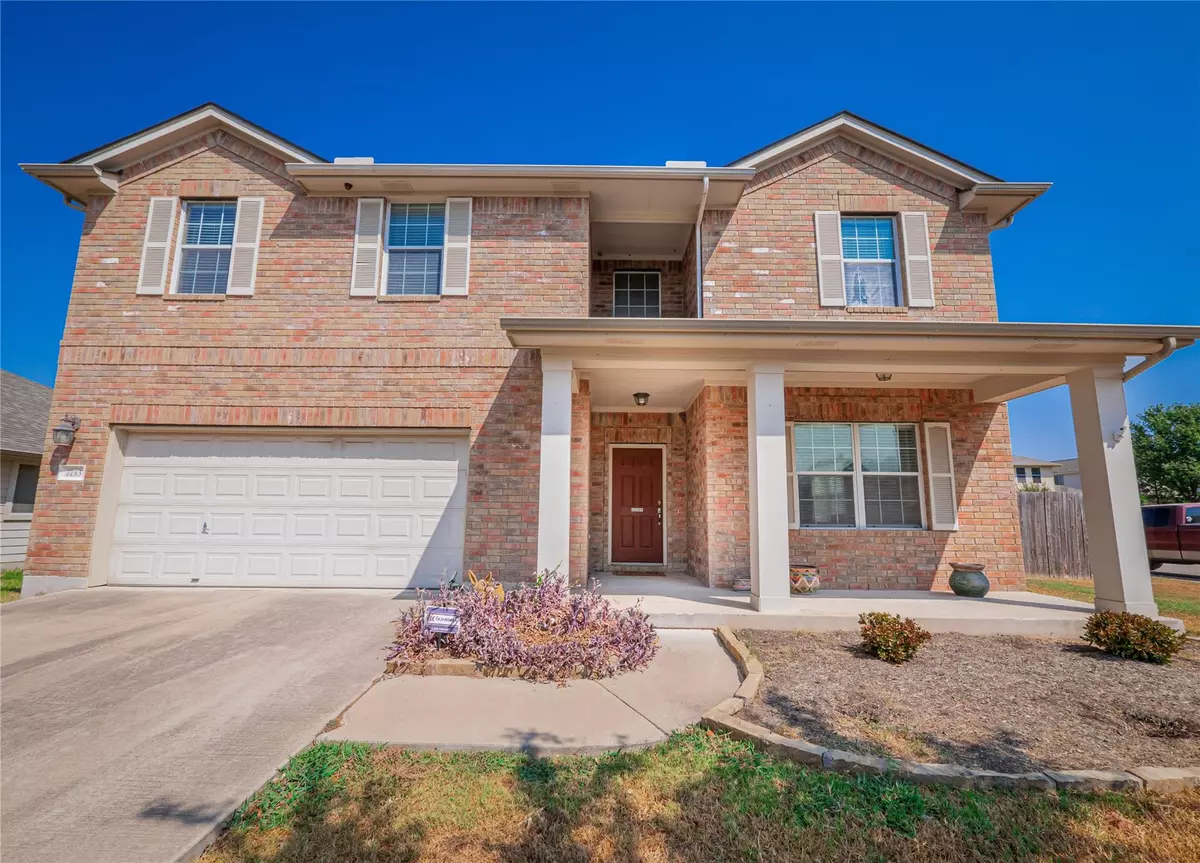$437,000
For more information regarding the value of a property, please contact us for a free consultation.
7733 Buck Meadow DR Georgetown, TX 78628
4 Beds
4 Baths
3,392 SqFt
Key Details
Property Type Single Family Home
Sub Type Single Family Residence
Listing Status Sold
Purchase Type For Sale
Square Footage 3,392 sqft
Price per Sqft $125
Subdivision Villages Of Berry Creek
MLS Listing ID 8473747
Sold Date 03/14/24
Bedrooms 4
Full Baths 3
Half Baths 1
HOA Fees $58/ann
Originating Board actris
Year Built 2006
Tax Year 2023
Lot Size 8,319 Sqft
Property Description
Here's your chance! Back on market due to previous buyer's financing failing!! This spacious 2-story corner lot property is waiting to welcome you with open arms. With 4 bedrooms, 3.5 bathrooms, and a 2-car garage, this home offers all the space and convenience you need. The formal living and dining areas feature crown molding and hardwood flooring, creating an elegant atmosphere for entertaining guests. The open floor plan seamlessly connects the breakfast area, galley-style kitchen, and the spacious family room with fireplace. The kitchen boasts granite countertops, a walk-in pantry, and ample cabinets for all your culinary needs. Escape to your own private oasis in the primary bedroom on the main level. With a bay window and a full bathroom featuring a soaking tub and walk-in shower, relaxation is just a few steps away. Upstairs, discover a roomy loft, perfect for a homeschool room or office, allowing you to work or study comfortably from home. Additionally, there's a bonus room that can serve as a third living room, providing even more space for your family's needs. The secondary bedrooms are located on the second level, ensuring privacy and tranquility. Bedroom 2 features its own private bathroom, while bedrooms 3 and 4 share a full bathroom with a dual vanity and shower/tub combo. Enjoy the beauty of nature in your backyard, complete with a fig tree and oak tree. The extended covered front porch and back patio offer ample space for outdoor relaxation and entertainment. The side yard features a slab for your A/C units, ensuring convenience and functionality. Located close to Golden Bear Park, Berry Creek Country Club, and a short drive away from major retailers and restaurants, this home offers the perfect balance of tranquility and convenience. Don't miss out on this fantastic opportunity to make this your forever home!
Location
State TX
County Williamson
Rooms
Main Level Bedrooms 1
Interior
Interior Features Ceiling Fan(s), High Ceilings, Granite Counters, Crown Molding, Double Vanity, Eat-in Kitchen, Entrance Foyer, Interior Steps, Multiple Dining Areas, Multiple Living Areas, Pantry, Primary Bedroom on Main, Walk-In Closet(s), Wired for Sound
Heating Central, Electric
Cooling Central Air, Electric
Flooring Carpet, Tile, Wood
Fireplaces Number 1
Fireplaces Type Family Room, Wood Burning
Fireplace Y
Appliance Dishwasher, Disposal, Microwave, Free-Standing Electric Range, Electric Water Heater, Water Softener Owned
Exterior
Exterior Feature None
Garage Spaces 2.0
Fence Fenced, Wood
Pool None
Community Features Cluster Mailbox, Golf, Pool
Utilities Available Cable Available, Electricity Connected, Sewer Connected, Water Connected
Waterfront Description None
View Neighborhood, Trees/Woods
Roof Type Composition,Shingle
Accessibility None
Porch Covered, Patio
Private Pool No
Building
Lot Description Corner Lot, Sprinkler - Automatic, Trees-Medium (20 Ft - 40 Ft), Trees-Small (Under 20 Ft)
Faces Southeast
Foundation Slab
Sewer Public Sewer
Water Public
Level or Stories Two
Structure Type Brick,Masonry – All Sides
New Construction No
Schools
Elementary Schools Raye Mccoy
Middle Schools Charles A Forbes
High Schools Georgetown
School District Georgetown Isd
Others
HOA Fee Include Common Area Maintenance
Restrictions Deed Restrictions
Ownership Fee-Simple
Acceptable Financing Cash, Conventional, FHA, VA Loan
Tax Rate 1.9632
Listing Terms Cash, Conventional, FHA, VA Loan
Special Listing Condition Standard
Read Less
Want to know what your home might be worth? Contact us for a FREE valuation!

Our team is ready to help you sell your home for the highest possible price ASAP
Bought with Spyglass Realty


