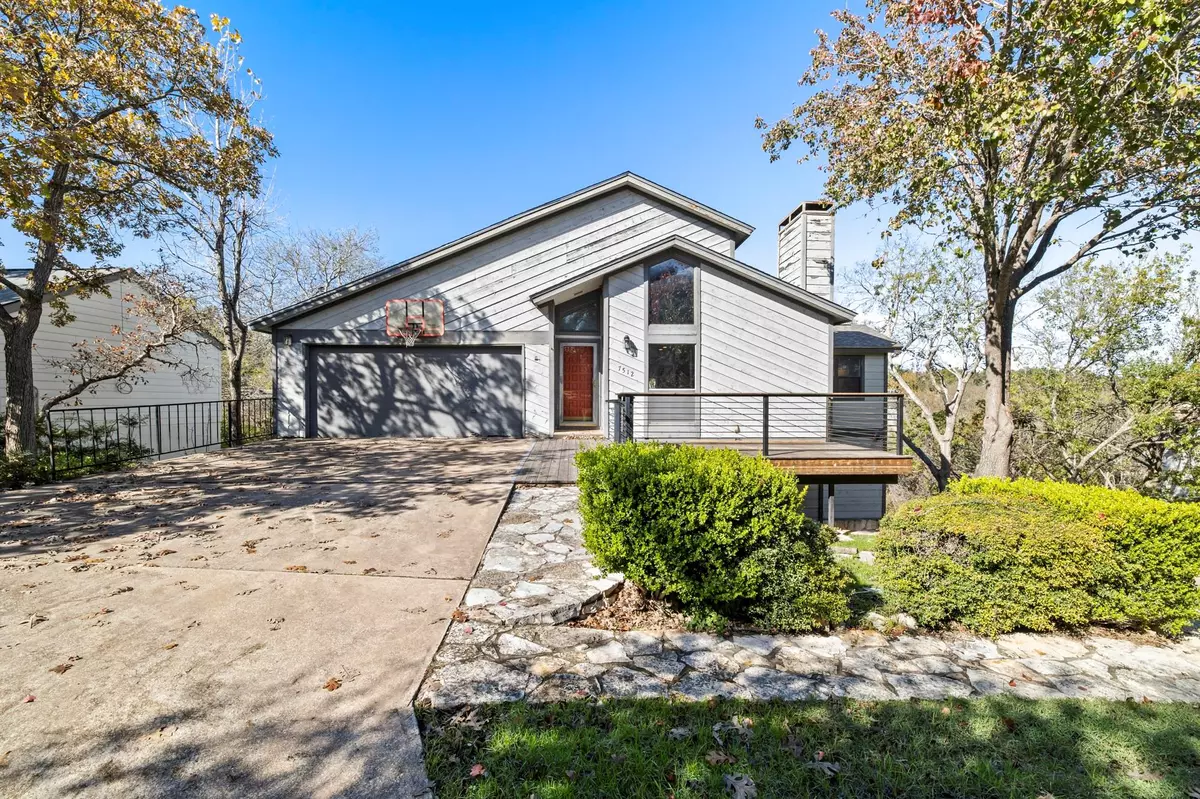$790,000
For more information regarding the value of a property, please contact us for a free consultation.
7512 Downridge DR Austin, TX 78731
3 Beds
3 Baths
2,606 SqFt
Key Details
Property Type Single Family Home
Sub Type Single Family Residence
Listing Status Sold
Purchase Type For Sale
Square Footage 2,606 sqft
Price per Sqft $278
Subdivision Vista West 03
MLS Listing ID 5745500
Sold Date 03/19/24
Style 2nd Floor Entry,Multi-level Floor Plan
Bedrooms 3
Full Baths 2
Half Baths 1
Originating Board actris
Year Built 1978
Annual Tax Amount $17,160
Tax Year 2023
Lot Size 0.282 Acres
Property Description
Welcome to convenience and creativity in the highly coveted Northwest Hills, where an incredible price opens the door to unparalleled potential! This contemporary retreat isn't just a home; it's a canvas awaiting the touch of design enthusiasts or the discerning eye of investors ready to transform dreams into reality. Nestled in a secluded wooded setting, this property effortlessly harmonizes with its surroundings, offering tranquil views from every angle. The main level living room showcases high ceilings, a cozy fireplace, natural woodwork, and the added charm of clerestory windows. You will love this updated industrial kitchen featuring a blue star industrial range, a generous center island, artful lighting, and a unique layout allowing for multiple prep areas, custom storage, and even an ice machine. Every corner exudes thoughtful design, making this kitchen a hub for both culinary artistry and social gatherings. On the lower level, a versatile space awaits, perfect for a game room or secondary living area, complete with a convenient wet bar for entertaining. The spacious owner's retreat offers a generously sized ensuite, awaiting a modern touch to transform it into a personal oasis well as direct access to the back porch. Step into the backyard, a haven of serenity with stone paths and multiple decks that invite outdoor enjoyment against the backdrop of an enchanting, greenbelt. This residence is not just a home; it's an experience in every direction. Situated within the prestigious Doss, Murchison, Anderson school district. The location is exceptional, it offers convenience to endless Austin staple eateries & shopping all while feeling like a nice retreat from the hustle and bustle of the city. Don't miss the opportunity to claim a piece of Northwest Hills perfection and make it your own.
Location
State TX
County Travis
Interior
Interior Features Bookcases, Breakfast Bar, High Ceilings, Vaulted Ceiling(s), Eat-in Kitchen, Interior Steps, Kitchen Island, Multiple Living Areas, Natural Woodwork, Recessed Lighting, Storage, Walk-In Closet(s)
Heating Central
Cooling Central Air
Flooring Carpet, Laminate, Tile, Wood
Fireplaces Number 1
Fireplaces Type Living Room
Fireplace Y
Appliance Bar Fridge, Dishwasher, Ice Maker, Free-Standing Gas Range, RNGHD, Stainless Steel Appliance(s), Water Heater
Exterior
Exterior Feature Balcony, Exterior Steps, Lighting, Private Entrance
Garage Spaces 2.0
Fence None
Pool None
Community Features Curbs, Street Lights
Utilities Available Electricity Connected, High Speed Internet, Natural Gas Connected, Phone Available, Sewer Connected, Water Connected
Waterfront Description None
View Neighborhood, Park/Greenbelt, Trees/Woods
Roof Type Composition
Accessibility None
Porch Deck, Porch, Rear Porch
Total Parking Spaces 4
Private Pool No
Building
Lot Description Back Yard, Sloped Down, Trees-Heavy, Trees-Large (Over 40 Ft), Many Trees, Trees-Medium (20 Ft - 40 Ft)
Faces Northeast
Foundation Slab
Sewer Public Sewer
Water Public
Level or Stories Two
Structure Type Frame,Wood Siding
New Construction No
Schools
Elementary Schools Doss (Austin Isd)
Middle Schools Murchison
High Schools Anderson
School District Austin Isd
Others
Restrictions Deed Restrictions
Ownership Fee-Simple
Acceptable Financing Cash, Conventional
Tax Rate 1.97
Listing Terms Cash, Conventional
Special Listing Condition Standard
Read Less
Want to know what your home might be worth? Contact us for a FREE valuation!

Our team is ready to help you sell your home for the highest possible price ASAP
Bought with Keller Williams Realty


