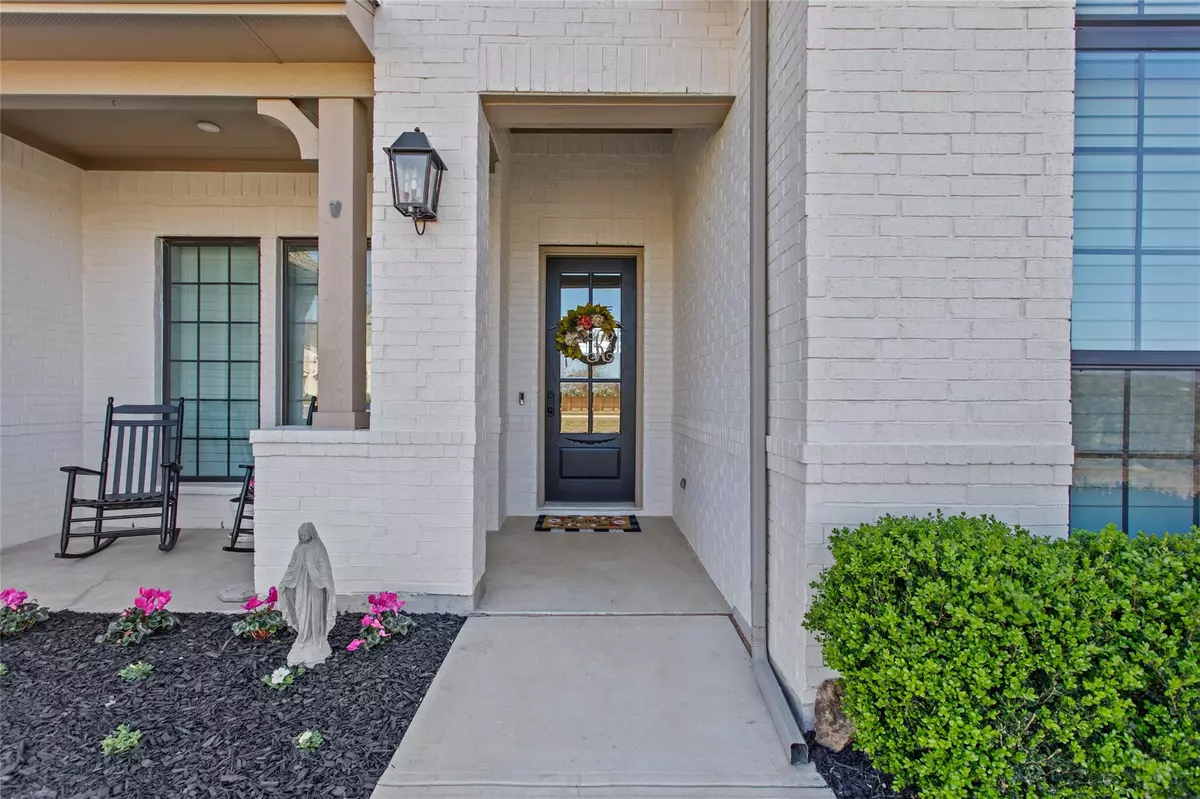$1,100,000
For more information regarding the value of a property, please contact us for a free consultation.
11580 Mesa Verde DR Austin, TX 78737
4 Beds
3 Baths
3,319 SqFt
Key Details
Property Type Single Family Home
Sub Type Single Family Residence
Listing Status Sold
Purchase Type For Sale
Square Footage 3,319 sqft
Price per Sqft $323
Subdivision Belterra Sec 20-2
MLS Listing ID 5515571
Sold Date 04/02/24
Bedrooms 4
Full Baths 3
HOA Fees $48/qua
Originating Board actris
Year Built 2019
Annual Tax Amount $16,902
Tax Year 2023
Lot Size 0.320 Acres
Property Description
Welcome to 11580 Mesa Verde Dr, a stunning property located between the vibrant city of Austin, TX and the growing town of Dripping Springs. As you step inside this beautiful home, you'll be greeted by the hardwood floors that span throughout the open floor plan. The living area boasts high ceilings that add an airy feel to the space. The heart of this home is undoubtedly its large kitchen. Outfitted with stainless steel appliances and abundant cabinetry, it provides ample space for cooking and storage. The kitchen seamlessly flows into the living area, making it easy for those who love entertaining. This house features four bedrooms and three bathrooms, all meticulously designed for comfort and convenience. Each bedroom comes with walk-in closets providing plenty of storage options. An office and Den off the main living provide plenty of room to spread out. One cannot overlook the gorgeous finishes that give this property its unique charm. Custom window coverings each room adding an extra touch of elegance while ensuring privacy when needed, designer tile in the master bath, along with cast iron soaking tub and an oversized primary closet. The property also includes a large laundry room equipped to handle all your laundry needs efficiently. A three-car garage further enhances the functionality of this home offering secure parking and additional storage. The three car garage boasts an electric dumbwaiter to allow ease of storage in the ample attic storage space. Step outside to enjoy your private oasis featuring a sparkling pool where you can take a refreshing dip during hot summer days or sit next to it in the winter and enjoy the outdoor fireplace. The greenbelt lot offers serene views making it an ideal place for relaxation or outdoor activities.
Location
State TX
County Hays
Rooms
Main Level Bedrooms 4
Interior
Interior Features Bookcases, Built-in Features, Ceiling Fan(s), High Ceilings, Vaulted Ceiling(s), Quartz Counters, Double Vanity, Electric Dryer Hookup, French Doors, High Speed Internet, Kitchen Island, Multiple Dining Areas, Multiple Living Areas, Open Floorplan, Pantry, Primary Bedroom on Main, Soaking Tub, Washer Hookup
Heating Fireplace(s), Propane
Cooling Central Air
Flooring Tile, Wood
Fireplaces Number 2
Fireplaces Type Gas Log, Glass Doors, Living Room, Masonry, Outside
Fireplace Y
Appliance Built-In Electric Oven, Convection Oven, Cooktop, Dishwasher, Disposal, Plumbed For Ice Maker, Propane Cooktop, Self Cleaning Oven, Stainless Steel Appliance(s)
Exterior
Exterior Feature Pest Tubes in Walls, See Remarks
Garage Spaces 3.0
Fence Back Yard, Gate, Partial, Wood, Wrought Iron
Pool Fenced, Gunite, In Ground, Outdoor Pool
Community Features Clubhouse, Cluster Mailbox, Common Grounds, Curbs, Fishing, Fitness Center, Planned Social Activities, Playground, Pool, Underground Utilities, Walk/Bike/Hike/Jog Trail(s
Utilities Available High Speed Internet, High Speed Internet, Propane, Underground Utilities, Water Connected
Waterfront Description None
View Hill Country, Park/Greenbelt
Roof Type Asphalt
Accessibility None
Porch Covered, Front Porch, Rear Porch
Total Parking Spaces 5
Private Pool Yes
Building
Lot Description Back to Park/Greenbelt, Back Yard, Sprinkler - Automatic, Sprinkler - In Rear, Sprinkler - In Front, Views
Faces East
Foundation Slab
Sewer Public Sewer
Water See Remarks
Level or Stories One
Structure Type Brick
New Construction No
Schools
Elementary Schools Rooster Springs
Middle Schools Sycamore Springs
High Schools Dripping Springs
School District Dripping Springs Isd
Others
HOA Fee Include See Remarks
Restrictions Deed Restrictions
Ownership Fee-Simple
Acceptable Financing Cash, Conventional
Tax Rate 2.2402
Listing Terms Cash, Conventional
Special Listing Condition Standard
Read Less
Want to know what your home might be worth? Contact us for a FREE valuation!

Our team is ready to help you sell your home for the highest possible price ASAP
Bought with Compass RE Texas, LLC

