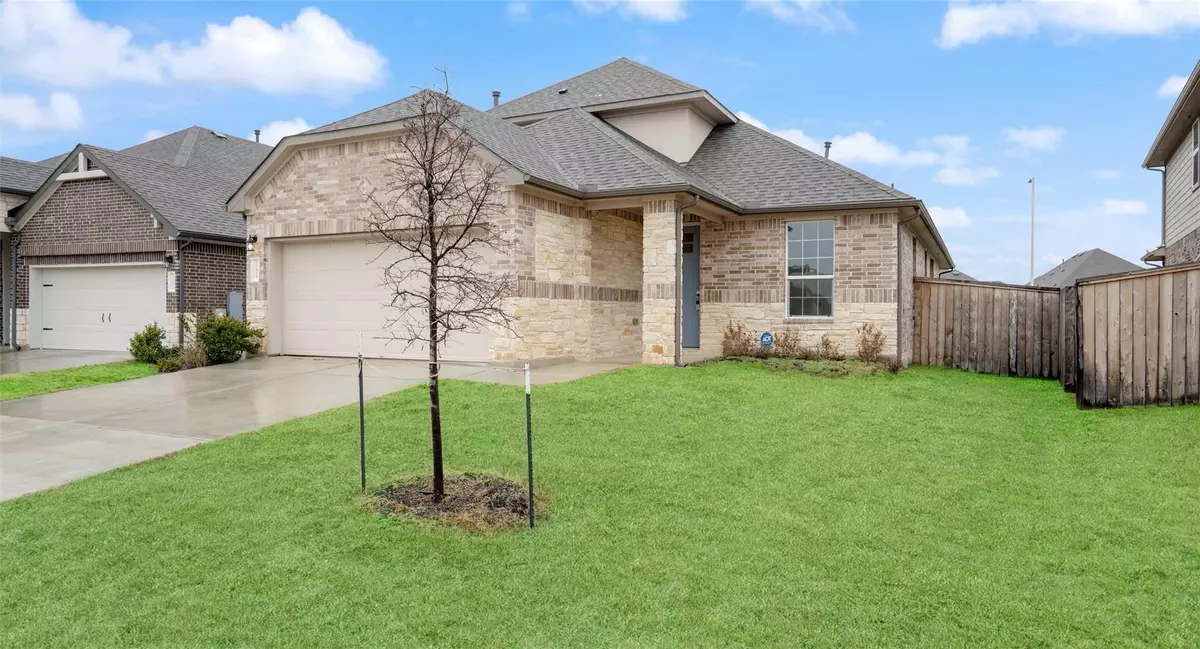$429,000
For more information regarding the value of a property, please contact us for a free consultation.
13829 Mc Arthur DR Manor, TX 78653
4 Beds
3 Baths
2,322 SqFt
Key Details
Property Type Single Family Home
Sub Type Single Family Residence
Listing Status Sold
Purchase Type For Sale
Square Footage 2,322 sqft
Price per Sqft $172
Subdivision Shadowglen
MLS Listing ID 9455330
Sold Date 04/01/24
Bedrooms 4
Full Baths 3
HOA Fees $32
Originating Board actris
Year Built 2020
Annual Tax Amount $12,534
Tax Year 2023
Lot Size 7,200 Sqft
Property Description
Welcome to your dream home in the highly sought-after Shadowglen neighborhood! This exquisite abode, built in 2021 and meticulously maintained, presents a rare opportunity for discerning buyers. Boasting 4 bedrooms and 3 full bathrooms within its expansive floor plan, this residence exudes luxury and comfort at every turn.
Step inside to discover a luminous living space, tailor-made for hosting guests or unwinding with loved ones. Bathed in natural light, the common areas feature opulent luxury vinyl plank flooring complemented by soft, neutral hues, creating an inviting atmosphere that instantly feels like home. The heart of the home, a designer chef's kitchen, showcases quartz countertops, chic shaker-style cabinetry, and a charming subway tile backsplash. Equipped with stainless appliances, including a gas range, this culinary haven invites you to unleash your inner gourmet chef while seamlessly connecting to the open-concept dining area.
The main floor is dedicated to comfort and convenience, hosting three bedrooms, including the sumptuous owner's suite. Pamper yourself in the lavish ensuite bath, complete with a dual vanity and a spacious walk-in shower. Ascend to the second level to discover a versatile flex room, an additional bedroom, and another full bath, offering ample space for guests or in-laws.
Outside, the fenced backyard beckons with a covered patio, ideal for alfresco gatherings under the Texas sky. Situated just a stone's throw away from resort-style amenities, including pools, parks, and more, this home strikes the perfect balance between convenience and tranquility.
Don't miss your chance to experience the epitome of Shadowglen living. Schedule your showing today and make this stunning residence your own!
Location
State TX
County Travis
Rooms
Main Level Bedrooms 3
Interior
Interior Features Ceiling Fan(s), High Ceilings, Quartz Counters, Double Vanity, Electric Dryer Hookup, Interior Steps, Kitchen Island, Multiple Living Areas, Open Floorplan, Pantry, Primary Bedroom on Main, Recessed Lighting, Walk-In Closet(s), Washer Hookup
Heating Central
Cooling Central Air
Flooring Carpet, Vinyl
Fireplaces Type None
Fireplace Y
Appliance Microwave, Free-Standing Gas Range
Exterior
Exterior Feature Private Yard
Garage Spaces 2.0
Fence Back Yard, Fenced, Wood
Pool None
Community Features Pool
Utilities Available Electricity Available, Natural Gas Available, Sewer Available, Water Available
Waterfront Description None
View Neighborhood
Roof Type Asphalt
Accessibility None
Porch Covered
Total Parking Spaces 2
Private Pool No
Building
Lot Description Back Yard, Front Yard, Level
Faces Northeast
Foundation Slab
Sewer MUD
Water MUD
Level or Stories Two
Structure Type Brick,Masonry – All Sides,Stone
New Construction No
Schools
Elementary Schools Shadowglen
Middle Schools Manor (Manor Isd)
High Schools Manor
School District Manor Isd
Others
HOA Fee Include Common Area Maintenance
Restrictions None
Ownership Fee-Simple
Acceptable Financing Cash, Conventional, FHA, VA Loan
Tax Rate 0.0248
Listing Terms Cash, Conventional, FHA, VA Loan
Special Listing Condition Standard
Read Less
Want to know what your home might be worth? Contact us for a FREE valuation!

Our team is ready to help you sell your home for the highest possible price ASAP
Bought with JPAR Round Rock


