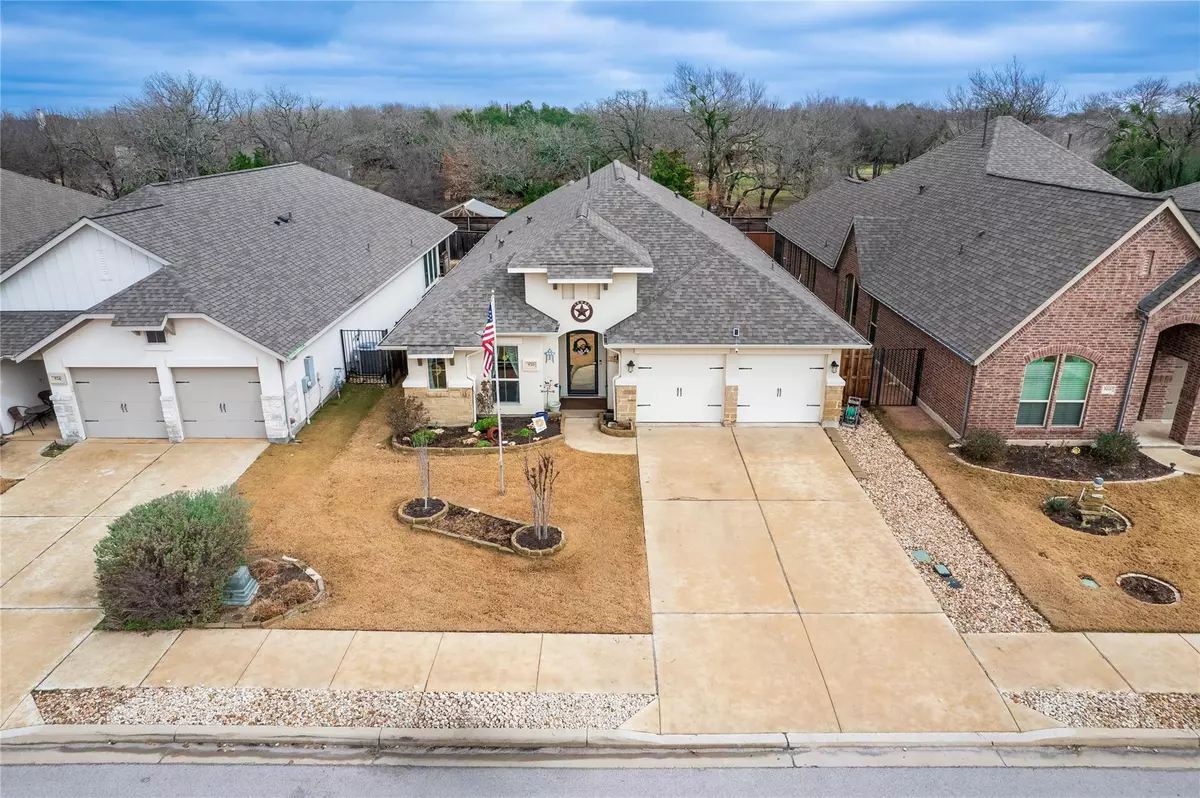$499,999
For more information regarding the value of a property, please contact us for a free consultation.
570 Cortona LN Georgetown, TX 78628
4 Beds
3 Baths
2,529 SqFt
Key Details
Property Type Single Family Home
Sub Type Single Family Residence
Listing Status Sold
Purchase Type For Sale
Square Footage 2,529 sqft
Price per Sqft $193
Subdivision Rancho Sienna
MLS Listing ID 2471841
Sold Date 04/10/24
Style See Remarks
Bedrooms 4
Full Baths 3
HOA Fees $56/mo
Originating Board actris
Year Built 2017
Tax Year 2023
Lot Size 6,098 Sqft
Lot Dimensions 50x126
Property Description
This stunning 4-bedroom, 3-bathroom gem is ready to fulfill all your desires. With 2 primary ensuites, an open floor plan, and a home office with French doors, this home offers both functionality and style. As you step inside, you'll be greeted by wood look tile flooring and cellular shades in every room, creating a seamless and timeless aesthetic. The spacious kitchen is a chef's delight, featuring an island with built-in seating space, a walk-in pantry, granite counters, and beautiful shaker style cabinetry. The Samsung electric range is equipped to be gas as well, ensuring your culinary adventures are always a success. Other notable appliances include the LG dishwasher and GE microwave, making your daily chores a breeze. The private master suite is a haven of comfort, boasting a wall of windows that allow natural light to flood in. The master bath is a luxurious escape, complete with a corner garden tub, separate glass-enclosed shower, dual vanities, a linen closet, and not one, but two large walk-in closets. Additionally, there is a guest suite with a full bath and walk-in closet, perfect for accommodating friends and family in style. Outdoor living is a breeze with the extended covered patio, where you can relax and unwind while enjoying the lovely Texas weather. The plant barrels in the backyard will stay, adding a touch of greenery and charm to the space. For added security and convenience, the home also features a Ring security system. Practicality meets efficiency with two gas water heaters, ensuring plenty of hot water. The washer and dryer convey with the home. Location is key, and this home is perfectly situated just a stone's throw away from Leander Elementary, a top-rated school. You'll also enjoy being part of a vibrant community with lots of events and the added bonus of a community pool, ideal for making lasting memories and connecting with your neighbors.
Location
State TX
County Williamson
Rooms
Main Level Bedrooms 4
Interior
Interior Features Two Primary Baths, Two Primary Suties, Breakfast Bar, Ceiling Fan(s), Coffered Ceiling(s), High Ceilings, Granite Counters, Electric Dryer Hookup, Eat-in Kitchen, Entrance Foyer, French Doors, Kitchen Island, No Interior Steps, Open Floorplan, Pantry, Primary Bedroom on Main, Recessed Lighting, Soaking Tub, Walk-In Closet(s), Washer Hookup
Heating Central
Cooling Ceiling Fan(s), Central Air, Electric
Flooring Carpet, Tile
Fireplace Y
Appliance Dishwasher, Disposal, ENERGY STAR Qualified Appliances, Microwave, Free-Standing Electric Range, Self Cleaning Oven, Water Heater, Water Softener Owned
Exterior
Exterior Feature Gutters Full, See Remarks
Garage Spaces 2.0
Fence Back Yard, Fenced, Privacy, Wood
Pool None
Community Features Clubhouse, Cluster Mailbox, Dog Park, Fitness Center, Park, Pool, Sport Court(s)/Facility, Walk/Bike/Hike/Jog Trail(s, See Remarks
Utilities Available Cable Available, Electricity Connected, High Speed Internet, Phone Available, Propane, Sewer Connected, Underground Utilities, Water Connected
Waterfront Description None
View Neighborhood
Roof Type Composition
Accessibility None
Porch Covered, Front Porch, Patio, Porch
Total Parking Spaces 2
Private Pool No
Building
Lot Description Back Yard, Curbs, Front Yard, Sprinkler - Automatic
Faces West
Foundation Slab
Sewer MUD
Water MUD
Level or Stories One
Structure Type Stone Veneer,Stucco
New Construction No
Schools
Elementary Schools Liberty Hill
Middle Schools Liberty Hill Middle
High Schools Liberty Hill
School District Liberty Hill Isd
Others
HOA Fee Include Common Area Maintenance
Restrictions Deed Restrictions
Ownership Fee-Simple
Acceptable Financing Cash, Conventional, FHA, VA Loan
Tax Rate 2.5598
Listing Terms Cash, Conventional, FHA, VA Loan
Special Listing Condition Standard
Read Less
Want to know what your home might be worth? Contact us for a FREE valuation!

Our team is ready to help you sell your home for the highest possible price ASAP
Bought with Chad Realty Group


