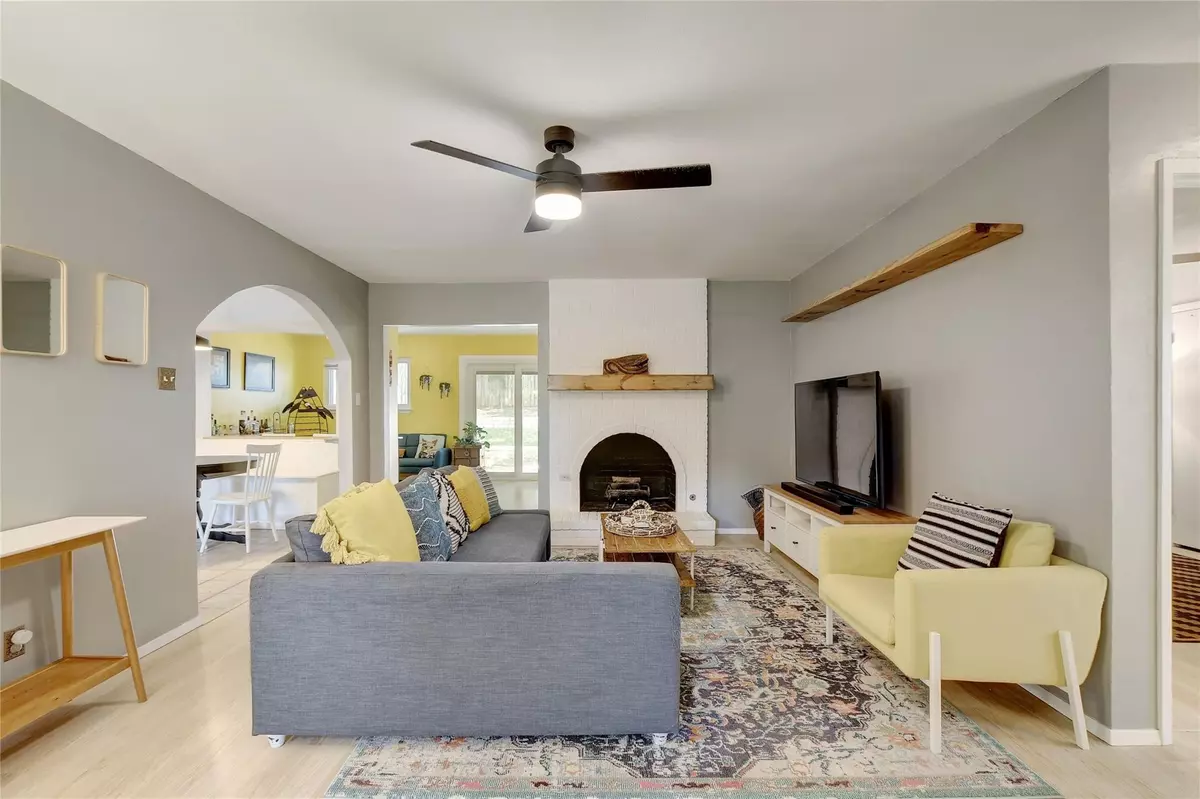$485,000
For more information regarding the value of a property, please contact us for a free consultation.
6508 Sunnysky WAY Austin, TX 78745
4 Beds
2 Baths
1,452 SqFt
Key Details
Property Type Single Family Home
Sub Type Single Family Residence
Listing Status Sold
Purchase Type For Sale
Square Footage 1,452 sqft
Price per Sqft $334
Subdivision Buckingham Ridge Sec 01
MLS Listing ID 8922254
Sold Date 04/09/24
Bedrooms 4
Full Baths 2
Originating Board actris
Year Built 1977
Tax Year 2023
Lot Size 7,448 Sqft
Lot Dimensions 7444
Property Description
Welcome! Located just six miles south of the heart of downtown Austin, you will instantly love this quiet street and the large yards on Sunnysky Way. Inside, you will find a charming updated home that is ready for you to move right in. This is a floor plan perfect for everyday living as well as entertaining friends. The kitchen is as functional as it is stylish. You can choose to dine in the formal dining room or the cozy breakfast nook. Hang out in the spacious family room complete with a brick fireplace or head to the sunroom with access to the private, terraced back yard. Walking through, you will appreciate there is not an ounce of wasted space. The separate primary suite gives the owner privacy from the other bedrooms. The secondary bedrooms are large. There is no lack of storage space. Three of the four bedrooms have walk-in closets. The two car garage is oversized. Not only are you conveniently located in the vibrant St. Elmo District-you will love the fun bars and restaurants-but you are in close proximity to the trendy SOCO District with amazing shopping and entertainment. Solar panels keep bills low.
Location
State TX
County Travis
Rooms
Main Level Bedrooms 4
Interior
Interior Features Built-in Features, Ceiling Fan(s), Granite Counters, Eat-in Kitchen, Multiple Dining Areas, Open Floorplan, Primary Bedroom on Main, Walk-In Closet(s), Washer Hookup
Heating Central, Natural Gas
Cooling Ceiling Fan(s), Central Air, Electric
Flooring Bamboo, Carpet, Tile
Fireplaces Number 1
Fireplaces Type Family Room, Gas Log
Fireplace Y
Appliance Dishwasher, Disposal, Microwave, Free-Standing Gas Range, Stainless Steel Appliance(s), Water Heater
Exterior
Exterior Feature Gutters Full, Private Yard
Garage Spaces 2.0
Fence Back Yard, Fenced, Privacy, Wood
Pool None
Community Features Curbs, Sidewalks
Utilities Available Cable Available, Electricity Available, Natural Gas Available, Solar
Waterfront Description None
View Neighborhood
Roof Type Composition
Accessibility None
Porch Awning(s)
Total Parking Spaces 4
Private Pool No
Building
Lot Description Curbs, Sprinkler - Automatic, Sprinkler - In Rear, Sprinkler - In Front, Trees-Large (Over 40 Ft)
Faces East
Foundation Slab
Sewer Public Sewer
Water Public
Level or Stories One
Structure Type Masonry – Partial
New Construction No
Schools
Elementary Schools Pleasant Hill
Middle Schools Bedichek
High Schools Crockett
School District Austin Isd
Others
Restrictions City Restrictions,Deed Restrictions
Ownership Fee-Simple
Acceptable Financing Cash, Conventional, FHA, VA Loan
Tax Rate 1.8092
Listing Terms Cash, Conventional, FHA, VA Loan
Special Listing Condition Standard
Read Less
Want to know what your home might be worth? Contact us for a FREE valuation!

Our team is ready to help you sell your home for the highest possible price ASAP
Bought with JBGoodwin REALTORS NW


