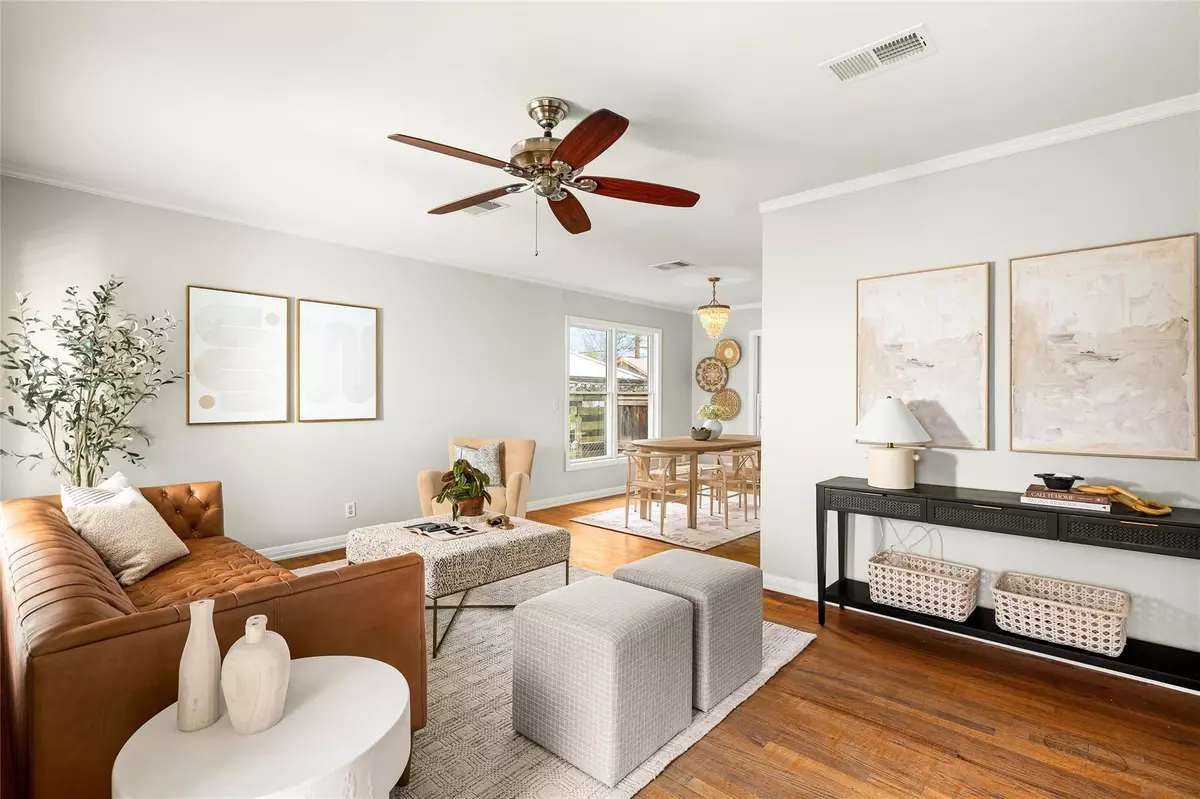$700,000
For more information regarding the value of a property, please contact us for a free consultation.
1714 Richcreek RD Austin, TX 78757
2 Beds
1 Bath
1,287 SqFt
Key Details
Property Type Single Family Home
Sub Type Single Family Residence
Listing Status Sold
Purchase Type For Sale
Square Footage 1,287 sqft
Price per Sqft $532
Subdivision Crestview Add Sec 04
MLS Listing ID 4706269
Sold Date 04/11/24
Bedrooms 2
Full Baths 1
Originating Board actris
Year Built 1952
Annual Tax Amount $10,330
Tax Year 2023
Lot Size 8,873 Sqft
Property Description
Classic Crestview cottage (2/1) with backyard guest house (1/1, ~500 sqft, per owner). The charming 1952 home has been lovingly updated and features a thoughtfully remodeled kitchen & bathroom. Vintage appeal remains intact from the original hardwood floors inside, classic sandstone on the exterior, and bathroom design inspired by the original style. ADU added in 2014 provides flexible space for home office or guest accommodations. This separate structure includes a large room (the bedroom/studio/office), full bathroom, large indoor storage room, and exterior storage closet. So much storage! But it's the backyard that steals the show. A 2021 makeover by Native Son Gardens transformed this property into a serene oasis with a stone patio & firepit, native plants, winding pathways & raised garden beds. Plus - more storage! 10x12-foot TuffShed built in 2022. This adorable abode offers the perfect blend of midcentury Austin charm and modern living in one of Austin's most sought-after neighborhoods.
Location
State TX
County Travis
Rooms
Main Level Bedrooms 2
Interior
Interior Features Ceiling Fan(s), Granite Counters, Stackable W/D Connections, Storage
Heating Central
Cooling Ceiling Fan(s), Central Air
Flooring Concrete, Tile, Wood
Fireplace Y
Appliance Gas Range, Plumbed For Ice Maker, Refrigerator, Washer/Dryer Stacked
Exterior
Exterior Feature Exterior Steps, Garden, Private Yard
Fence Privacy, Wood
Pool None
Community Features None
Utilities Available Electricity Connected, Natural Gas Connected, Sewer Connected, Water Connected
Waterfront Description None
View None
Roof Type Composition
Accessibility None
Porch Covered, Front Porch, Patio, Rear Porch
Total Parking Spaces 2
Private Pool No
Building
Lot Description Back Yard, Front Yard, Garden, Landscaped, Native Plants
Faces South
Foundation Pillar/Post/Pier, Slab
Sewer Public Sewer
Water Public
Level or Stories One
Structure Type Masonry – Partial,Wood Siding
New Construction No
Schools
Elementary Schools Brentwood
Middle Schools Lamar (Austin Isd)
High Schools Mccallum
School District Austin Isd
Others
Restrictions City Restrictions
Ownership Fee-Simple
Acceptable Financing Cash, Conventional, VA Loan
Tax Rate 1.8092
Listing Terms Cash, Conventional, VA Loan
Special Listing Condition Standard
Read Less
Want to know what your home might be worth? Contact us for a FREE valuation!

Our team is ready to help you sell your home for the highest possible price ASAP
Bought with Compass RE Texas, LLC


