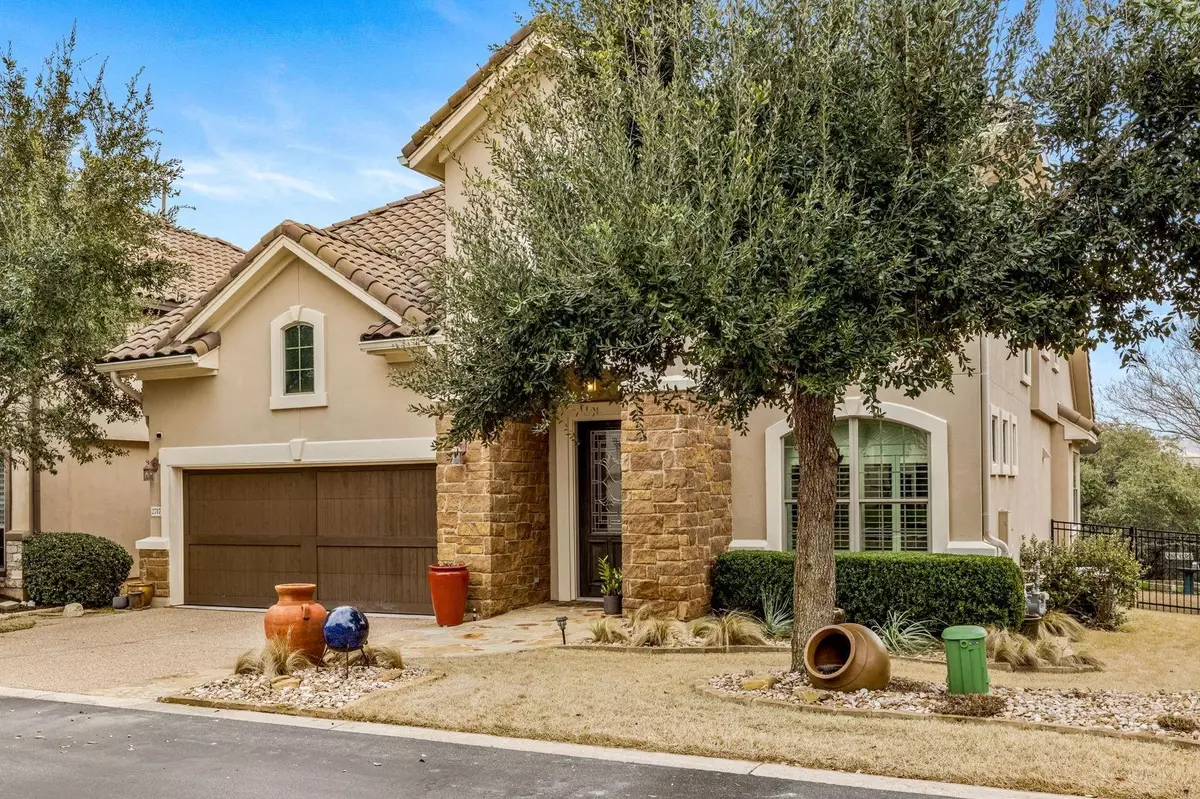$839,900
For more information regarding the value of a property, please contact us for a free consultation.
2717 Old Course DR Austin, TX 78732
4 Beds
3 Baths
3,108 SqFt
Key Details
Property Type Single Family Home
Sub Type Single Family Residence
Listing Status Sold
Purchase Type For Sale
Square Footage 3,108 sqft
Price per Sqft $273
Subdivision Fairways At Steiner Ranch
MLS Listing ID 4793202
Sold Date 04/26/24
Style 1st Floor Entry,Multi-level Floor Plan,No Adjoining Neighbor
Bedrooms 4
Full Baths 2
Half Baths 1
HOA Fees $86
Originating Board actris
Year Built 2012
Annual Tax Amount $10,763
Tax Year 2023
Property Description
Backing to the rough of the third hole at the University of Texas Golf Club, this well-maintained home is located in a serene setting. The island kitchen is open to the family room. It features a breakfast bar, granite counters, recessed lighting, and a large walk-in pantry. The stainless steel appliances include a built-in oven, gas cooktop, microwave, dishwasher, and exhaust vent. The breakfast area has built-in window seating and access to the back yard. The family room has a fireplace with gas logs and overlooks the back yard. The master bedroom has a bay window, ceiling fan, and an extraordinary walk-in closet built by California Closets. The master bath has a double vanity with granite counter, a shower with a bench, and garden tub. The office features French doors, luxury vinyl plank flooring, plantation shutters, and a ceiling fan. The upstairs offers to relaxing areas having both a game and media rooms. The media room overlooks the golf course and is wired for surround sound. The three secondary bedrooms all have ceiling fans and either 2" blinds or plantation shutters. There are two large storage rooms that take advantage of attic space. The first-floor laundry room has a sink and granite counter. The back yard features a deck with low-maintenance Trex decking, a pergola, speakers, a natural gas line for a grill, and a stone pathway. The roof is tile which has a long lifespan. Many of the decorative planting pots will remain and are set up with automatic irrigation. This gorgeous home is located within a gated neighborhood offering additional privacy protection. Steiner Ranch has three community centers, tennis courts, basketball courts, sports fields, playgrounds, pools, kids' pools, a dog park and more. Steiner Ranch also offers access to Lake Austin and more than 20 miles of hike & bike trails. Use the virtual tour link to see the video, room size, school information, and more.
Location
State TX
County Travis
Rooms
Main Level Bedrooms 1
Interior
Interior Features Breakfast Bar, Ceiling Fan(s), High Ceilings, Granite Counters, Double Vanity, Electric Dryer Hookup, Entrance Foyer, French Doors, Interior Steps, Kitchen Island, Multiple Living Areas, Open Floorplan, Pantry, Primary Bedroom on Main, Recessed Lighting, Sound System, Storage, Walk-In Closet(s), Washer Hookup, Wired for Sound
Heating Central, Natural Gas
Cooling Central Air, Electric
Flooring Carpet, Tile, Vinyl
Fireplaces Number 1
Fireplaces Type Family Room, Gas, Gas Log
Fireplace Y
Appliance Built-In Oven(s), Dishwasher, Disposal, Exhaust Fan, Gas Cooktop, Microwave, Stainless Steel Appliance(s), Vented Exhaust Fan, Water Heater
Exterior
Exterior Feature Gutters Full, Misting System
Garage Spaces 2.0
Fence Back Yard, Fenced, Wrought Iron
Pool None
Community Features Cluster Mailbox, Gated, Golf, Park, Pet Amenities, Playground, Pool
Utilities Available Cable Available, Electricity Connected, Natural Gas Connected, Sewer Connected, Water Connected
Waterfront Description None
View Golf Course, Trees/Woods
Roof Type Tile
Accessibility None
Porch Deck, Patio
Total Parking Spaces 4
Private Pool No
Building
Lot Description Back Yard, Backs To Golf Course, Front Yard, Landscaped, Private Maintained Road, Sprinkler - Automatic, Sprinkler - In Rear, Sprinkler - In Front, Trees-Moderate, Views
Faces Northwest
Foundation Slab
Sewer Public Sewer
Water Public
Level or Stories Two
Structure Type Stone,Stucco
New Construction No
Schools
Elementary Schools River Ridge
Middle Schools Canyon Ridge
High Schools Vandegrift
School District Leander Isd
Others
HOA Fee Include Trash
Restrictions Deed Restrictions
Ownership Common
Acceptable Financing Cash, Conventional, FHA, VA Loan
Tax Rate 1.927147
Listing Terms Cash, Conventional, FHA, VA Loan
Special Listing Condition Standard
Read Less
Want to know what your home might be worth? Contact us for a FREE valuation!

Our team is ready to help you sell your home for the highest possible price ASAP
Bought with Coldwell Banker Realty


