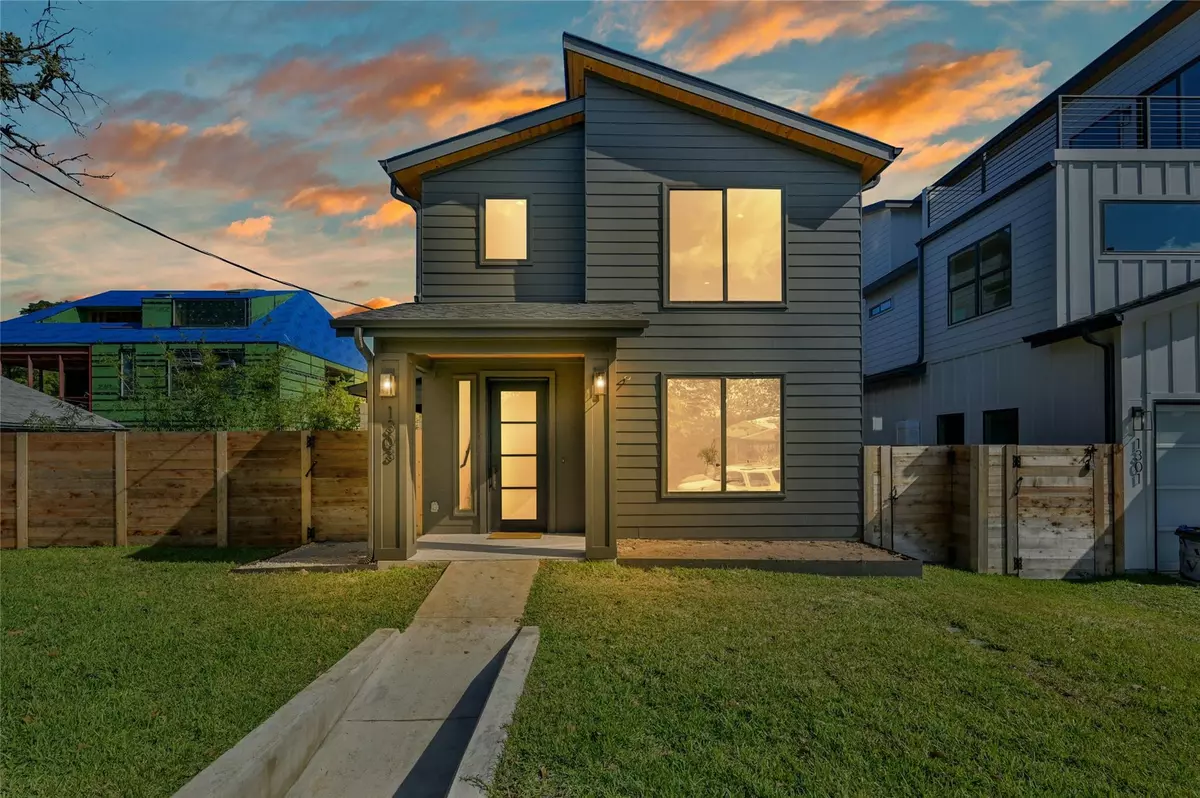$1,350,000
For more information regarding the value of a property, please contact us for a free consultation.
1303 Singleton ST Austin, TX 78702
4 Beds
3 Baths
2,355 SqFt
Key Details
Property Type Single Family Home
Sub Type Single Family Residence
Listing Status Sold
Purchase Type For Sale
Square Footage 2,355 sqft
Price per Sqft $569
Subdivision Glenwood Addn
MLS Listing ID 9452982
Sold Date 04/30/24
Style 1st Floor Entry,Low Rise (1-3 Stories),Entry Steps
Bedrooms 4
Full Baths 3
Originating Board actris
Year Built 2023
Tax Year 2022
Lot Size 4,791 Sqft
Property Description
Nestled in the heart of East Austin, this exceptional 4-bedroom, 3-bathroom home redefines urban living. Crafted by Guardian Custom Builders, renowned for their modern designs and high-end finishes, this residence is tailored for the discerning taste of young tech professionals seeking style, comfort, and innovation. Boasting a generous 2,355 sqft of meticulously designed living space, this home invites you into an open floor plan that seamlessly integrates the living and dining areas. The gourmet kitchen, a focal point of the home, features top-of-the-line appliances and sleek design, making it a culinary haven for both everyday living and entertaining. The first floor includes a dedicated office space, ideal for remote work or creative pursuits. Ascend to the second story, where the primary suite awaits with cathedral ceilings, creating an airy and luxurious retreat. The ensuite bathroom is a spa-like haven, providing the perfect escape after a busy day. Step outside to discover your private oasis – a pool for refreshing dips and a grilling patio for al fresco dining and entertaining under the Texas sky. Imagine hosting friends and family in this inviting outdoor space, making memories against the backdrop of East Austin's vibrant energy.
With a 2-car garage and a thoughtfully designed bar area, this home seamlessly blends functionality with contemporary elegance. Every detail reflects the commitment to modern living by Guardian Custom Builders. Situated in East Austin, known for its hip and trendy atmosphere, this home places you in the midst of the city's cultural and culinary scene. Eclectic shops to innovative eateries, every convenience is just moments away. Don't miss the chance to make this East Austin gem your own - a sophisticated haven where modern design meets the thriving pulse of the city. Embrace the lifestyle that comes with this remarkable property tailored for the young tech professional seeking a blend of comfort, style, and innovation.
Location
State TX
County Travis
Rooms
Main Level Bedrooms 2
Interior
Interior Features Breakfast Bar, Ceiling Fan(s), High Ceilings, Chandelier, Quartz Counters, Dry Bar, Gas Dryer Hookup, Eat-in Kitchen, In-Law Floorplan, Kitchen Island, Pantry, Recessed Lighting, Walk-In Closet(s), Washer Hookup
Heating Central
Cooling Ceiling Fan(s), Central Air
Flooring Tile, Wood
Fireplaces Type None
Fireplace Y
Appliance Dishwasher, Disposal, Exhaust Fan, Gas Range, Microwave, Free-Standing Gas Oven, Gas Oven, Free-Standing Gas Range, Tankless Water Heater
Exterior
Exterior Feature Gas Grill, Gutters Partial, Outdoor Grill, Private Yard
Garage Spaces 2.0
Fence Back Yard, Wood
Pool In Ground, Outdoor Pool, Tile
Community Features Sidewalks, Street Lights, Walk/Bike/Hike/Jog Trail(s
Utilities Available Cable Available, Electricity Connected, High Speed Internet, Natural Gas Connected, Sewer Connected, Underground Utilities, Water Connected
Waterfront Description None
View City Lights
Roof Type Shingle
Accessibility None
Porch Patio, Porch
Total Parking Spaces 2
Private Pool Yes
Building
Lot Description City Lot, Front Yard, Landscaped, Level, Private
Faces West
Foundation Slab
Sewer Public Sewer
Water Public
Level or Stories Two
Structure Type HardiPlank Type,Spray Foam Insulation
New Construction Yes
Schools
Elementary Schools Campbell
Middle Schools Kealing
High Schools Mccallum
School District Austin Isd
Others
Restrictions None
Ownership Fee-Simple
Acceptable Financing Cash, Conventional
Tax Rate 1.97
Listing Terms Cash, Conventional
Special Listing Condition See Remarks
Read Less
Want to know what your home might be worth? Contact us for a FREE valuation!

Our team is ready to help you sell your home for the highest possible price ASAP
Bought with Compass RE Texas, LLC


