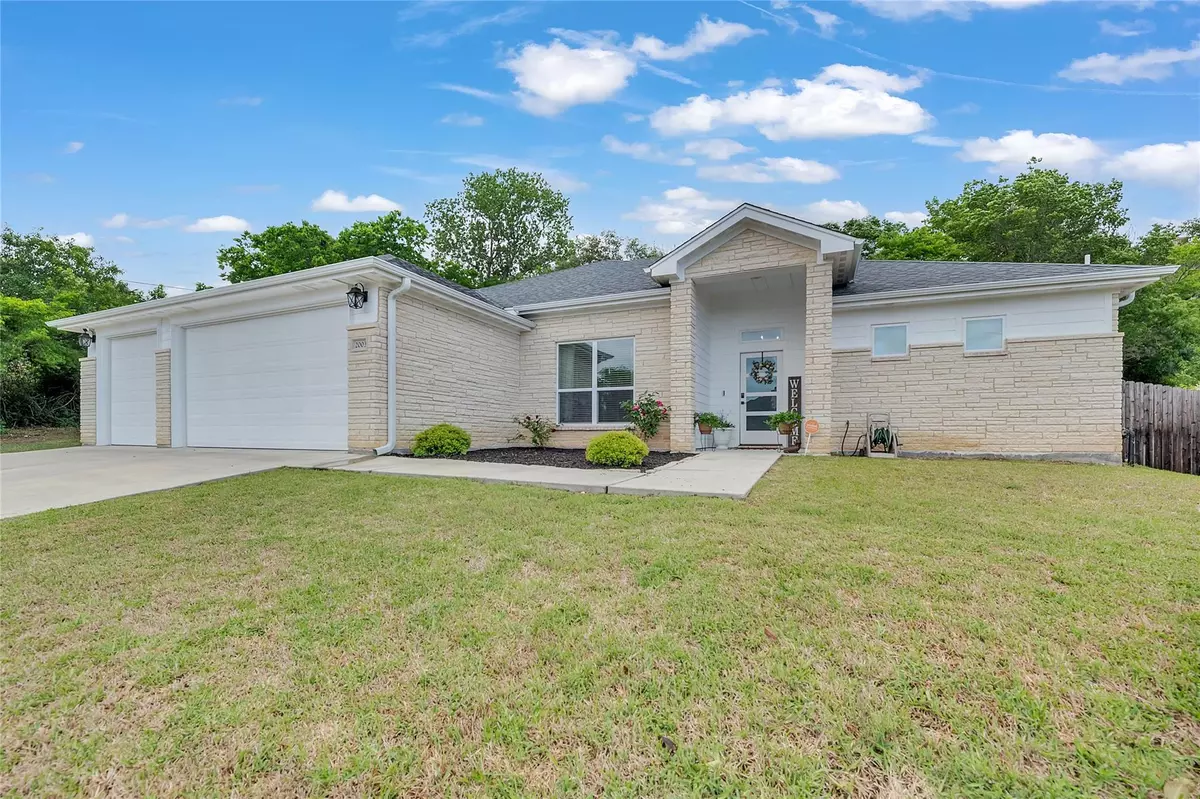$365,000
For more information regarding the value of a property, please contact us for a free consultation.
2003 Elk TRL Harker Heights, TX 76548
4 Beds
2 Baths
1,934 SqFt
Key Details
Property Type Single Family Home
Sub Type Single Family Residence
Listing Status Sold
Purchase Type For Sale
Square Footage 1,934 sqft
Price per Sqft $193
Subdivision Country Trails Addition
MLS Listing ID 2216987
Sold Date 05/17/24
Bedrooms 4
Full Baths 2
Originating Board actris
Year Built 2001
Annual Tax Amount $4,048
Tax Year 2023
Lot Size 0.344 Acres
Property Description
Welcome to 2003 Elk Trail, where contemporary charm meets modern convenience. This meticulously maintained residence, constructed in 2021, boasts a plethora of desirable features sure to enchant even the most discerning homeowner. As you step inside, you'll be greeted by elegant coffered ceilings that add a touch of sophistication to the expansive living space. Cozy up by the electric fireplace, creating a warm ambiance perfect for both relaxation and entertainment. The heart of the home lies in the spacious kitchen, complete with a large island, farmhouse sink, and stainless steel range hood, This kitchen effortlessly combines style with functionality. Retreat to the luxurious primary suite and pamper yourself with a walk-in shower or unwind in the garden tub. With convenience in mind, this home features a coveted 3-car garage, offering ample space for vehicles, storage, or hobbies. Nestled in a serene neighborhood, 2003 Elk Trail offers both tranquility and accessibility. Whether you're seeking a peaceful retreat or a vibrant community, this home provides the perfect backdrop for your lifestyle. Don't miss the opportunity to make this exceptional property your own. Schedule your showing!
Agent Only Remarks:
Location
State TX
County Bell
Rooms
Main Level Bedrooms 4
Interior
Interior Features Ceiling Fan(s), Coffered Ceiling(s), Corian Counters, Granite Counters, Double Vanity, Electric Dryer Hookup, Entrance Foyer, High Speed Internet, Kitchen Island, Open Floorplan, Pantry, Primary Bedroom on Main, Soaking Tub, Walk-In Closet(s), Washer Hookup, Wired for Data
Heating Central, Electric, Fireplace(s)
Cooling Ceiling Fan(s), Central Air, Electric
Flooring Carpet, Vinyl
Fireplaces Number 1
Fireplaces Type Electric, Living Room
Fireplace Y
Appliance Dishwasher, Disposal, Electric Range, Microwave, Range, RNGHD, Refrigerator
Exterior
Exterior Feature Gutters Full
Garage Spaces 3.0
Fence Back Yard, Wood
Pool None
Community Features Curbs
Utilities Available Cable Available, Electricity Available, Phone Available, Sewer Connected, Water Available
Waterfront No
Waterfront Description None
View None
Roof Type Shingle
Accessibility None
Porch Covered
Total Parking Spaces 2
Private Pool No
Building
Lot Description Curbs, Few Trees, Front Yard, Interior Lot, Sloped Up, Sprinkler - In-ground
Faces West
Foundation Slab
Sewer MUD, Public Sewer
Water MUD, Public
Level or Stories One
Structure Type Brick
New Construction No
Schools
Elementary Schools Mountain View
Middle Schools Eastern Hills
High Schools Harker Heights
School District Killeen Isd
Others
Restrictions City Restrictions
Ownership Fee-Simple
Acceptable Financing Assumable, Cash, Conventional, FHA, VA Loan
Tax Rate 1.77
Listing Terms Assumable, Cash, Conventional, FHA, VA Loan
Special Listing Condition Standard
Read Less
Want to know what your home might be worth? Contact us for a FREE valuation!

Our team is ready to help you sell your home for the highest possible price ASAP
Bought with Non Member


