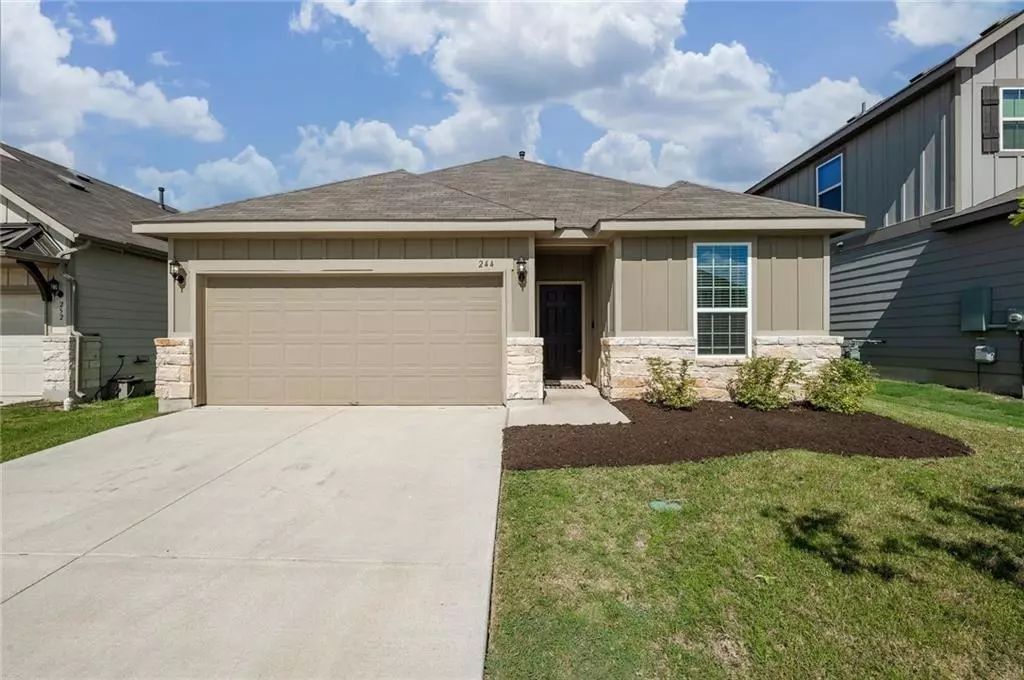$335,000
For more information regarding the value of a property, please contact us for a free consultation.
244 Firethorn DR Buda, TX 78610
4 Beds
2 Baths
1,848 SqFt
Key Details
Property Type Single Family Home
Sub Type Single Family Residence
Listing Status Sold
Purchase Type For Sale
Square Footage 1,848 sqft
Price per Sqft $183
Subdivision Sunfield
MLS Listing ID 3984943
Sold Date 05/22/24
Bedrooms 4
Full Baths 2
HOA Fees $66/ann
Originating Board actris
Year Built 2018
Tax Year 2023
Lot Size 5,793 Sqft
Property Description
Investors only: Leased to wonderful tenants through 5/25/2025 at $2200 per month! Shown by appointment only to qualified and serious buyers. The beautiful Sunfield neighborhood has a second lazy river coming soon. Located one exit south of Austin, this home is in the perfect location. This 4 BD/2BA residence offers a host of features that make it the perfect place to call home. Upon entry you are greeted with an entryway and inviting open floor plan with high ceilings, recessed lighting, and an abundance of natural light throughout. The kitchen boasts a large center island with a breakfast bar, granite countertops, stainless steel appliances including a gas range, and plenty of cabinet/pantry space. The primary bedroom is located on its own side of the home for additional privacy and includes an ensuite bathroom with dual vanities, soaking tub, separate walk-in shower, and walk-in closet. Enjoy entertaining in the private backyard with ample green space and an oversized covered patio. Located in a neighborhood filled with amenities, including parks, playgrounds, lazy river, fishing pond, hike/bike trails, and community pool, this home offers the perfect blend of convenience and comfort. With easy access to shopping, dining, and entertainment options, this is a place you'll be proud to call home.
Location
State TX
County Hays
Rooms
Main Level Bedrooms 4
Interior
Interior Features Breakfast Bar, Ceiling Fan(s), High Ceilings, Granite Counters, Double Vanity, No Interior Steps, Open Floorplan, Pantry, Primary Bedroom on Main, Recessed Lighting, Walk-In Closet(s)
Heating Central
Cooling Central Air
Flooring Carpet, Tile
Fireplaces Type None
Fireplace Y
Appliance Dishwasher, Disposal, Gas Range, Microwave, Free-Standing Range, Refrigerator, Stainless Steel Appliance(s)
Exterior
Exterior Feature None
Garage Spaces 2.0
Fence Back Yard, Fenced, Privacy, Wood
Pool None
Community Features Common Grounds, Dog Park, Park, Picnic Area, Playground, Sport Court(s)/Facility, Walk/Bike/Hike/Jog Trail(s
Utilities Available Electricity Available, Natural Gas Available
Waterfront Description None
View None
Roof Type Composition
Accessibility None
Porch Covered, Patio
Total Parking Spaces 4
Private Pool No
Building
Lot Description Sprinkler - In-ground, Trees-Small (Under 20 Ft), Trees-Sparse
Faces East
Foundation Slab
Sewer Public Sewer
Water Public
Level or Stories One
Structure Type Frame,HardiPlank Type,Stone
New Construction No
Schools
Elementary Schools Tom Green
Middle Schools Mccormick
High Schools Johnson High School
School District Hays Cisd
Others
HOA Fee Include Common Area Maintenance
Restrictions Deed Restrictions
Ownership Fee-Simple
Acceptable Financing Cash, Conventional, FHA, VA Loan
Tax Rate 2.6106
Listing Terms Cash, Conventional, FHA, VA Loan
Special Listing Condition Standard
Read Less
Want to know what your home might be worth? Contact us for a FREE valuation!

Our team is ready to help you sell your home for the highest possible price ASAP
Bought with eXp Realty, LLC


