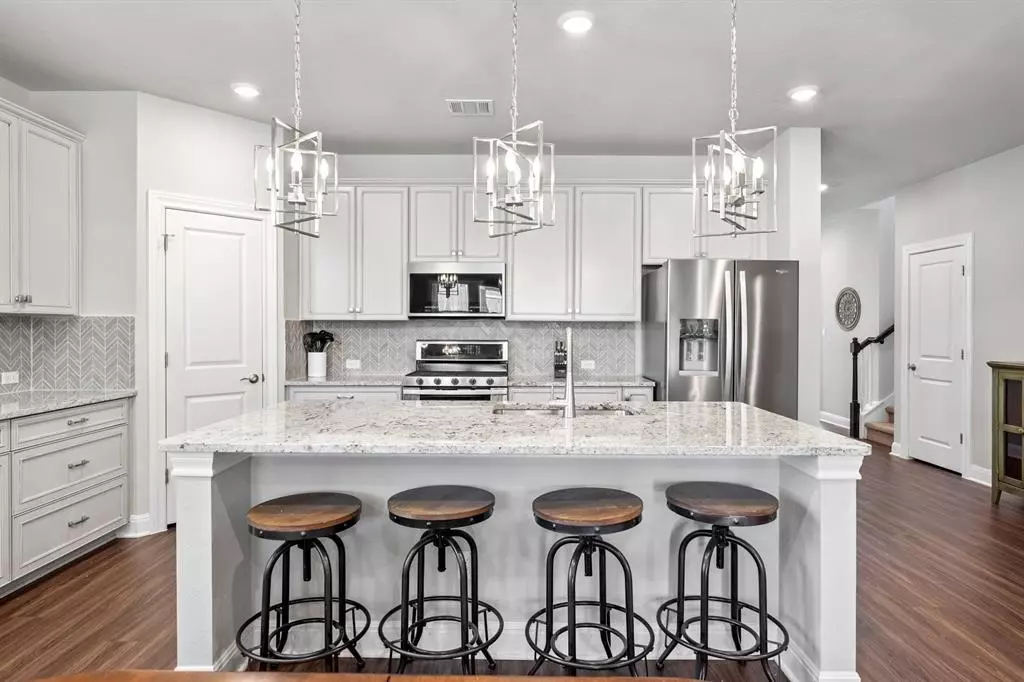$499,999
For more information regarding the value of a property, please contact us for a free consultation.
255 Sawtooth Mountain WAY Dripping Springs, TX 78620
4 Beds
3 Baths
2,885 SqFt
Key Details
Property Type Single Family Home
Sub Type Single Family Residence
Listing Status Sold
Purchase Type For Sale
Square Footage 2,885 sqft
Price per Sqft $174
Subdivision Big Sky Ranch Ph One At Dripping Spgs
MLS Listing ID 9831656
Sold Date 05/22/24
Bedrooms 4
Full Baths 2
Half Baths 1
HOA Fees $45/mo
Originating Board actris
Year Built 2021
Annual Tax Amount $11,730
Tax Year 2022
Lot Size 8,581 Sqft
Property Description
Come see this amazing Meritage home with over $50,000 in upgrades located in the highly sought after Big Sky Ranch. This is a meticulously maintained home, with a large lot and tons of privacy, where the owners clearly have taken pride in keeping the house in top condition. The open floor plan has just the right amount of openness while keeping individual spaces for everyone. The kitchen consists of stainless appliances, 5-burner gas range, double ovens, spacious upgraded counter tops, center island/bar and recessed lighting. The separate kitchen pantry ensures plenty of storage space. You will also find a desk area with additional cabinets and drawers adjacent to the kitchen. The primary bedroom is roomy including bay windows, providing plenty of space for a full bedroom suite. The primary bath is stunning with a large walk-in shower, dual vanity and large walk-in closet. Next, add in 3 other bedrooms, game room, a media room, AND a separate office and you have a home with ample space. Outside, you will enjoy the extra wide lot and an extended covered patio that is wired for sound and has a gas line for a grill. Other great upgrades include a tankless hot water heater, outlets in the eaves (for holiday lighting), and 220V outlets in the garage. The HOA common areas include a large park with a playground and pool. The location is central Dripping Springs which means literally only a minute or two to HEB grocery shopping and various restaurants. Don’t miss this amazing opportunity. Buyers to verify all MLS data and are encouraged to perform all due diligence to their satisfaction.
Location
State TX
County Hays
Rooms
Main Level Bedrooms 1
Interior
Interior Features Ceiling Fan(s), Granite Counters, Double Vanity, Electric Dryer Hookup, French Doors, Kitchen Island, Open Floorplan, Primary Bedroom on Main, Recessed Lighting, Washer Hookup, See Remarks
Heating Central
Cooling Ceiling Fan(s), Central Air
Flooring Carpet, Tile, Vinyl
Fireplace Y
Appliance Dishwasher, Disposal, Microwave, Double Oven, Stainless Steel Appliance(s), Tankless Water Heater, Water Heater
Exterior
Exterior Feature Gutters Partial, Private Yard, See Remarks
Garage Spaces 2.0
Fence Back Yard, Privacy
Pool None
Community Features Playground, Pool, Sidewalks, Walk/Bike/Hike/Jog Trail(s
Utilities Available Electricity Available, Sewer Available, Underground Utilities, Water Available, See Remarks
Waterfront No
Waterfront Description None
View See Remarks
Roof Type Shingle
Accessibility See Remarks
Porch Covered, Front Porch, Rear Porch
Total Parking Spaces 4
Private Pool No
Building
Lot Description Back Yard, Front Yard, Pie Shaped Lot, Sprinkler - Automatic, Sprinkler - In Rear, Sprinkler - In Front, Trees-Small (Under 20 Ft), See Remarks
Faces Northeast
Foundation Slab
Sewer Public Sewer
Water Public
Level or Stories Two
Structure Type HardiPlank Type,Stone,Stucco,See Remarks
New Construction No
Schools
Elementary Schools Dripping Springs
Middle Schools Dripping Springs Middle
High Schools Dripping Springs
School District Dripping Springs Isd
Others
HOA Fee Include Common Area Maintenance,See Remarks
Restrictions City Restrictions,Covenant,Deed Restrictions,See Remarks
Ownership Fee-Simple
Acceptable Financing Cash, Conventional
Tax Rate 1.8834
Listing Terms Cash, Conventional
Special Listing Condition Standard
Read Less
Want to know what your home might be worth? Contact us for a FREE valuation!

Our team is ready to help you sell your home for the highest possible price ASAP
Bought with Keller Williams Realty


