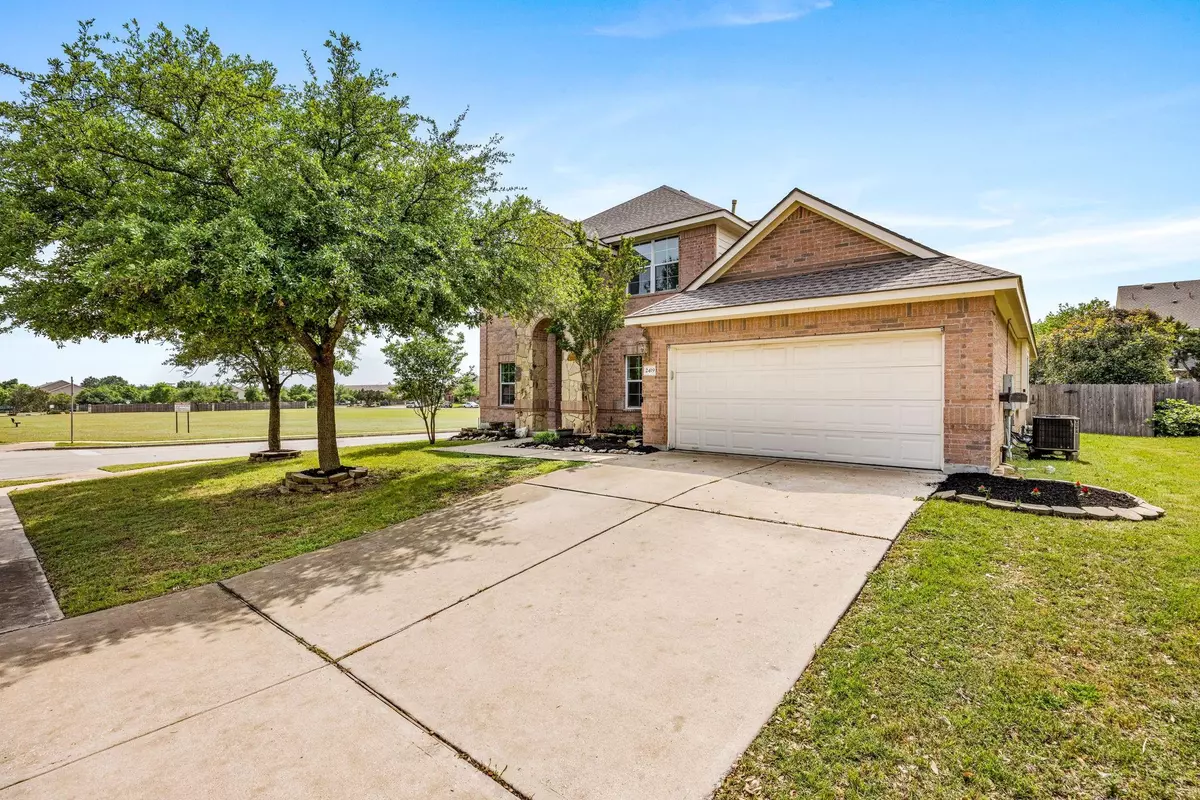$539,000
For more information regarding the value of a property, please contact us for a free consultation.
2419 Elkhorn Ranch RD Leander, TX 78641
4 Beds
3 Baths
3,209 SqFt
Key Details
Property Type Single Family Home
Sub Type Single Family Residence
Listing Status Sold
Purchase Type For Sale
Square Footage 3,209 sqft
Price per Sqft $165
Subdivision Lakeline Ranch Ph 07 Amd
MLS Listing ID 9568718
Sold Date 06/04/24
Style 1st Floor Entry
Bedrooms 4
Full Baths 2
Half Baths 1
HOA Fees $41/mo
Originating Board actris
Year Built 2005
Annual Tax Amount $10,297
Tax Year 2023
Lot Size 10,001 Sqft
Property Description
Welcome to 2419 Elkhorn Ranch Rd, nestled in the highly sought-after Lakeline Ranch community. This stunning property offers spacious living on a generously sized corner lot with an expanded back patio, boasting nearly a quarter-acre of land with open green space beside it.
Step inside this meticulously maintained home, where modern upgrades and thoughtful touches are evident throughout. With over 3200 sq ft, 4 bedrooms, 2.5 baths, space and flexibility abound. Freshly painted in 2024, this property is move-in ready.
The main level features a convenient layout with the updated kitchen open to the living space, and the primary bedroom situated for easy access, complemented by both formal and breakfast dining areas and the versatility of two living spaces. Ascend to the second floor to find three additional bedrooms, accompanied by a spacious loft space that can adapt to your lifestyle needs.
Recent renovations in this home include new vinyl flooring installed in 2023, a new water heater in 2021, a new dishwasher in 2022, updated kitchen cabinetry, new lighting fixtures, and ceiling fans installed in 2024, new vanity lights, and a powder bathroom sink installed in 2024, and a new roof installed in 2019.
This property is ideally situated near highly-rated schools, restaurants, shopping centers, and offers easy access to major highways!
Location
State TX
County Williamson
Rooms
Main Level Bedrooms 1
Interior
Interior Features Electric Dryer Hookup, French Doors, Kitchen Island, Multiple Dining Areas, Multiple Living Areas, Pantry, Primary Bedroom on Main, Recessed Lighting, Walk-In Closet(s), Washer Hookup
Heating Central, Fireplace(s)
Cooling Central Air
Flooring Tile, Vinyl, Wood
Fireplaces Number 2
Fireplaces Type Gas Log
Fireplace Y
Appliance Dishwasher, Disposal, Electric Cooktop, Electric Range, Microwave, Electric Oven, RNGHD, Water Heater
Exterior
Exterior Feature Gutters Full, Lighting
Garage Spaces 2.0
Fence Wood
Pool None
Community Features Playground, Pool
Utilities Available Cable Connected, Electricity Connected, Natural Gas Not Available, Sewer Available, Water Connected
Waterfront Description None
View Park/Greenbelt
Roof Type Composition,Shingle
Accessibility Hand Rails
Porch Patio
Total Parking Spaces 4
Private Pool No
Building
Lot Description Back to Park/Greenbelt, Corner Lot, Sprinkler - Automatic, Views
Faces West
Foundation Slab
Sewer Public Sewer
Water Public
Level or Stories Two
Structure Type Brick,Stone
New Construction No
Schools
Elementary Schools William J Winkley
Middle Schools Running Brushy
High Schools Leander High
School District Leander Isd
Others
HOA Fee Include Common Area Maintenance
Restrictions None
Ownership Common
Acceptable Financing Cash, Conventional, FHA, VA Loan
Tax Rate 2.02
Listing Terms Cash, Conventional, FHA, VA Loan
Special Listing Condition Standard
Read Less
Want to know what your home might be worth? Contact us for a FREE valuation!

Our team is ready to help you sell your home for the highest possible price ASAP
Bought with All City Real Estate Ltd. Co


