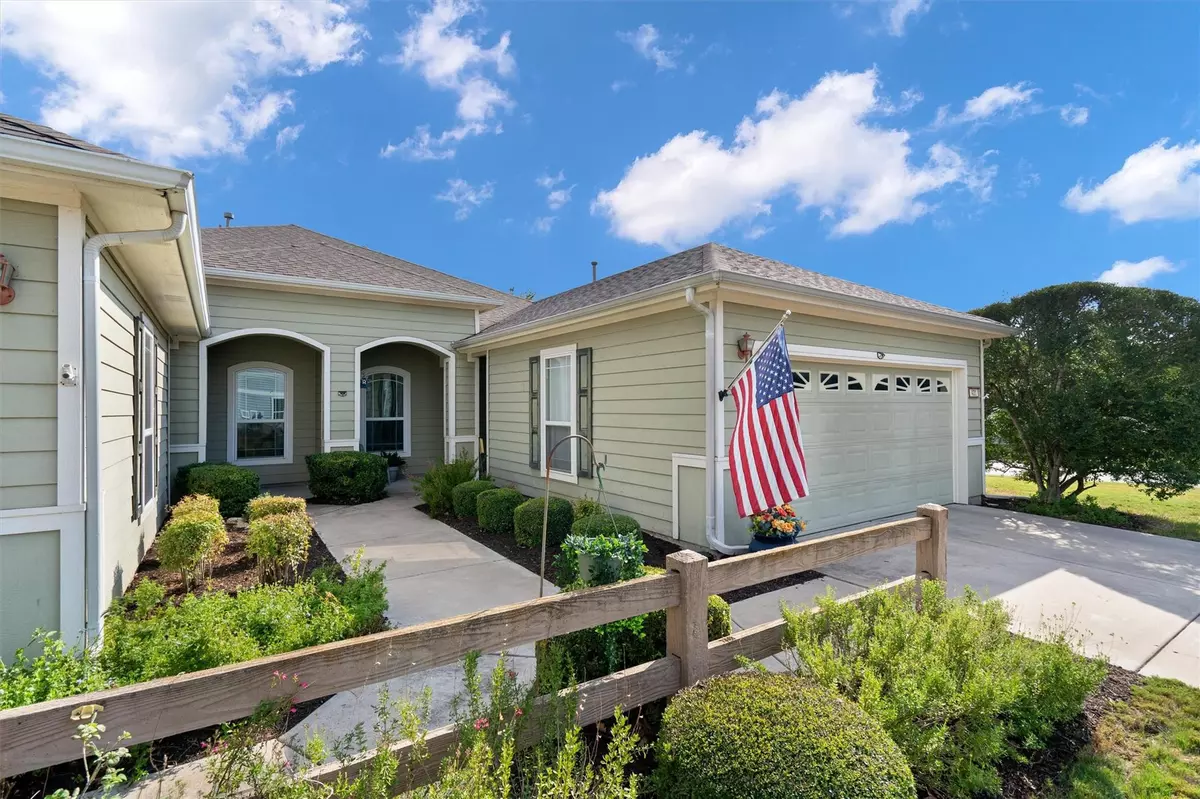$284,000
For more information regarding the value of a property, please contact us for a free consultation.
421 Bonham LOOP Georgetown, TX 78633
2 Beds
2 Baths
1,426 SqFt
Key Details
Property Type Townhouse
Sub Type Townhouse
Listing Status Sold
Purchase Type For Sale
Square Footage 1,426 sqft
Price per Sqft $199
Subdivision Sun City Georgetown Neighborhood 24B Pud
MLS Listing ID 7479144
Sold Date 06/10/24
Style 1st Floor Entry,Single level Floor Plan
Bedrooms 2
Full Baths 2
HOA Fees $228/ann
Originating Board actris
Year Built 2004
Annual Tax Amount $5,460
Tax Year 2023
Lot Size 4,281 Sqft
Property Description
Discover the tranquility and comfort of the cherished Monterey floor plan, designed to delight homeowners with its sprawling floor plan and natural light. The home features a formal dining room and a versatile breakfast nook that can double as a cozy hobby room or office. The heart of the home, the kitchen, is a culinary haven with a new gas range and recently added stainless steel appliances, inviting you to create and savor delightful meals. Outside, a magnificent Live Oak shades a covered patio and fenced yard, offering a perfect retreat for relaxation and outdoor enjoyment. Situated on a corner lot, this duplex unit benefits from additional space and a greenbelt at the rear, ensuring privacy and tranquility. Enhancements such as a Leaf Filter on the rear gutter near the tree and a lawn care program ensure a maintenance-free lifestyle, allowing you to fully embrace the serene Sun City Lifestyle. This home is a haven of relaxation and enjoyment; schedule your private showing to experience its unique charm.
Location
State TX
County Williamson
Rooms
Main Level Bedrooms 2
Interior
Interior Features Breakfast Bar, Ceiling Fan(s), Chandelier, Laminate Counters, Electric Dryer Hookup, Eat-in Kitchen, Multiple Dining Areas, Open Floorplan, Pantry, Primary Bedroom on Main, Recessed Lighting, Walk-In Closet(s), Washer Hookup
Heating Central, Natural Gas
Cooling Ceiling Fan(s), Central Air, Electric
Flooring Carpet, Linoleum, Tile, Vinyl
Fireplace Y
Appliance Dishwasher, Disposal, Microwave, Free-Standing Gas Oven, Free-Standing Gas Range, Stainless Steel Appliance(s), Water Heater
Exterior
Exterior Feature Gutters Full
Garage Spaces 2.0
Fence Back Yard, Wrought Iron
Pool None
Community Features BBQ Pit/Grill, Business Center, Clubhouse, Curbs, Dog Park, Fishing, Fitness Center, Game/Rec Rm, Golf, Park, Pet Amenities, Picnic Area, Planned Social Activities, Pool, Putting Green, Restaurant, Sidewalks, Sport Court(s)/Facility, Street Lights, Tennis Court(s), Underground Utilities, Walk/Bike/Hike/Jog Trail(s, See Remarks
Utilities Available Cable Available, Cable Connected, Electricity Available, Electricity Connected, High Speed Internet, Natural Gas Connected, Phone Available, Sewer Connected, Underground Utilities, Water Available, Water Connected
Waterfront Description None
View Neighborhood, Park/Greenbelt
Roof Type Composition,Shingle
Accessibility None
Porch Covered, Front Porch, Patio, Rear Porch
Total Parking Spaces 4
Private Pool No
Building
Lot Description Corner Lot, Curbs, Few Trees, Front Yard, Landscaped, Sprinkler - Automatic, Sprinkler - In Front, Sprinkler - In-ground, Trees-Large (Over 40 Ft), Trees-Small (Under 20 Ft), Xeriscape
Faces North
Foundation Slab
Sewer Public Sewer
Water Public
Level or Stories One
Structure Type HardiPlank Type,Wood Siding
New Construction No
Schools
Elementary Schools Na_Sun_City
Middle Schools Na_Sun_City
High Schools Na_Sun_City
School District Jarrell Isd
Others
HOA Fee Include Common Area Maintenance,Landscaping,See Remarks
Restrictions Adult 55+,Covenant,Deed Restrictions
Ownership Common
Acceptable Financing Cash, Conventional, FHA, VA Loan
Tax Rate 2.1042
Listing Terms Cash, Conventional, FHA, VA Loan
Special Listing Condition Standard
Read Less
Want to know what your home might be worth? Contact us for a FREE valuation!

Our team is ready to help you sell your home for the highest possible price ASAP
Bought with BNT Real Estate, LLC


