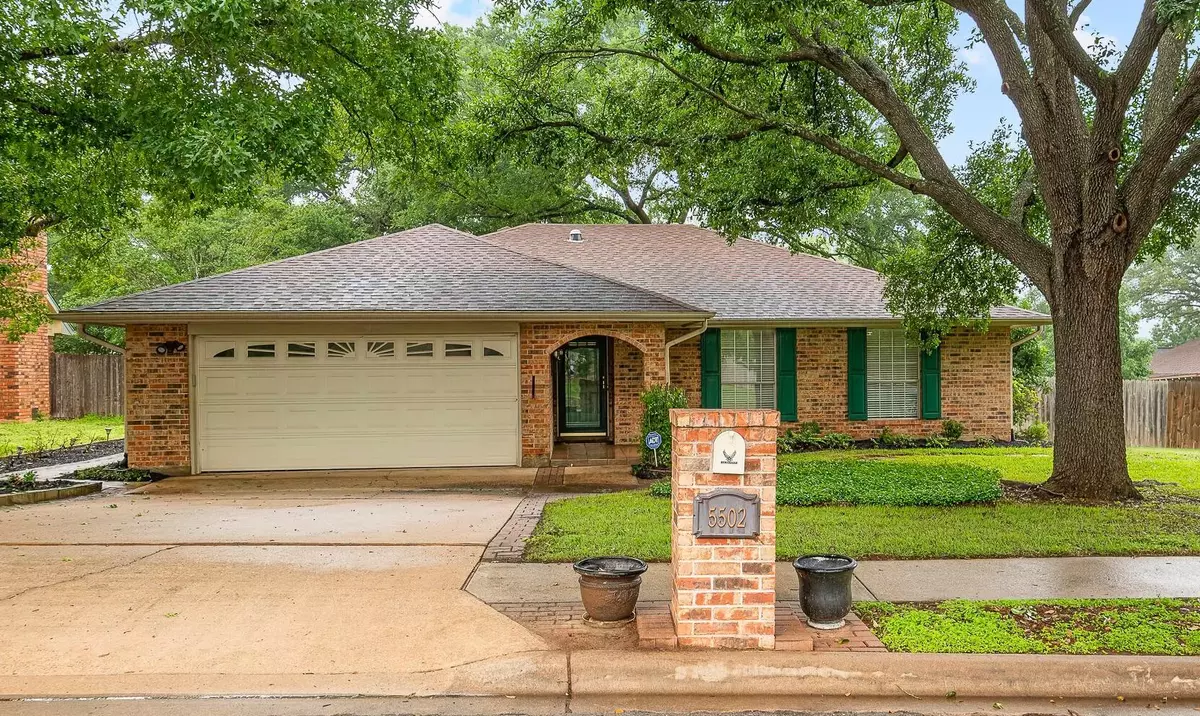$509,000
For more information regarding the value of a property, please contact us for a free consultation.
5502 Camp Fire TRL Austin, TX 78749
4 Beds
2 Baths
1,544 SqFt
Key Details
Property Type Single Family Home
Sub Type Single Family Residence
Listing Status Sold
Purchase Type For Sale
Square Footage 1,544 sqft
Price per Sqft $340
Subdivision Village At Western Oaks Sec 01
MLS Listing ID 3630402
Sold Date 06/10/24
Style 1st Floor Entry,Single level Floor Plan
Bedrooms 4
Full Baths 2
Originating Board actris
Year Built 1978
Tax Year 2023
Lot Size 8,228 Sqft
Property Description
Nestled in the desirable Village of Western Oaks, this charming one-story home boasts 4 bedrooms and 2 bathrooms, offering exceptional curb appeal with a custom patio wired with 220V, expansive backyard, and beautifully landscaped surroundings. Mature trees line one of the most coveted streets in the area. Seller updates include extra attic insulation, large capacity/efficient AC, a NEW water heater with warranty, a Liftmaster garage door opener, and more! Ask your agent for the seller upgrade list. Step inside to discover a spacious living room perfect for entertaining all of your family and friends. The bedrooms are perfectly sized, and the home is bathed in natural light. Enjoy the convenience of a brand new dishwasher and easy access to local amenities including Dick Nichols Park and Pool, Basketball & Tennis Courts & Picnic Tables, Violet Crown Trail, Latta Branch Greenbelt, and numerous shopping and dining options such as Costco and Whole Foods. Located minutes from key roads like Oak Hill, William Cannon, Mopac, and 290, and just a short drive from downtown Austin, this home is perfectly situated for both convenience and comfort. Note: The desk in the bedroom can be included/excluded per your buyer's preference. Welcome home!!!
Location
State TX
County Travis
Rooms
Main Level Bedrooms 4
Interior
Interior Features Ceiling Fan(s), Stone Counters, Dry Bar, Interior Steps, Pantry, Primary Bedroom on Main, Recessed Lighting, Smart Thermostat, Track Lighting
Heating Central, Fireplace(s)
Cooling Ceiling Fan(s), Central Air
Flooring Carpet, Tile
Fireplaces Number 1
Fireplaces Type Living Room
Fireplace Y
Appliance Dishwasher, Gas Range, Microwave, Electric Oven, Stainless Steel Appliance(s)
Exterior
Exterior Feature Exterior Steps
Garage Spaces 1.0
Fence Back Yard, Wood
Pool None
Community Features None
Utilities Available Electricity Available, Natural Gas Available
Waterfront Description None
View None
Roof Type Composition
Accessibility None
Porch Covered, Enclosed, Patio, Porch, Rear Porch, Screened
Total Parking Spaces 2
Private Pool No
Building
Lot Description Landscaped, Trees-Large (Over 40 Ft)
Faces South
Foundation Slab
Sewer Public Sewer
Water Public
Level or Stories One
Structure Type Brick
New Construction No
Schools
Elementary Schools Patton
Middle Schools Small
High Schools Austin
School District Austin Isd
Others
HOA Fee Include Common Area Maintenance
Restrictions None
Ownership Fee-Simple
Acceptable Financing Cash, Conventional, FHA, VA Loan
Tax Rate 1.8092
Listing Terms Cash, Conventional, FHA, VA Loan
Special Listing Condition Standard
Read Less
Want to know what your home might be worth? Contact us for a FREE valuation!

Our team is ready to help you sell your home for the highest possible price ASAP
Bought with VIP Realty


