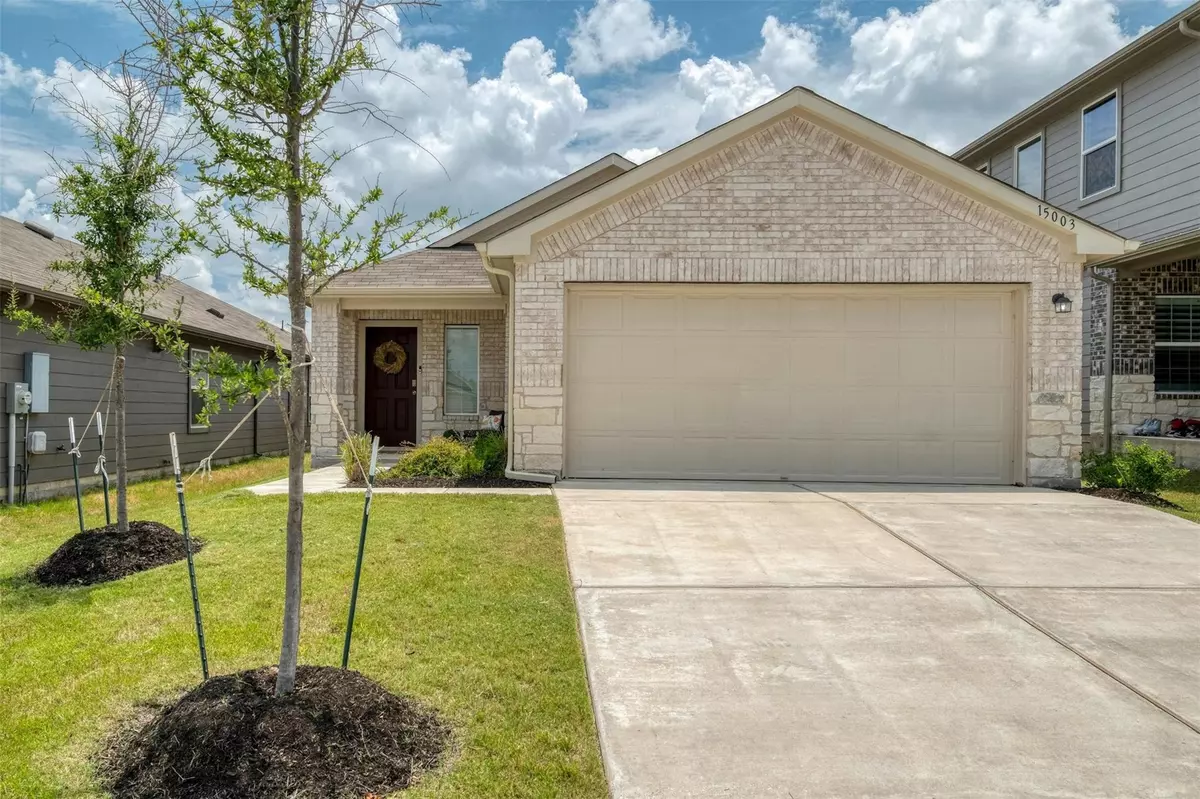$279,995
For more information regarding the value of a property, please contact us for a free consultation.
15003 Tuff RD Manor, TX 78653
3 Beds
2 Baths
1,296 SqFt
Key Details
Property Type Single Family Home
Sub Type Single Family Residence
Listing Status Sold
Purchase Type For Sale
Square Footage 1,296 sqft
Price per Sqft $219
Subdivision Stonewater North
MLS Listing ID 6619177
Sold Date 06/28/24
Bedrooms 3
Full Baths 2
HOA Fees $40/qua
Originating Board actris
Year Built 2020
Annual Tax Amount $6,904
Tax Year 2024
Lot Size 5,201 Sqft
Property Description
Come and live the peaceful suburban life just outside the hustle & bustle of Austin! Amazing price point for a 3BD/2BA home in Manor’s desirable Stonewater North community. This darling small town Texas neighborhood provides streets with sidewalks and nearby HOA amenities. Built in 2020, this single-story charmer offers excellent curb appeal with vibrant young landscaping, striking stone masonry, and a two-car garage. Inside you will find a welcoming open floor plan for the kitchen and living area with tall ceilings, LED recessed lighting, and gorgeous wood-inspired laminate flooring. Updated neutral interior paint throughout. The kitchen comes ready to use with sleek granite countertops, a spacious island with bar seating, and all appliances included in the sale! Fantastic in-law floor plan with the primary suite secluded at the back of the home for privacy. Enjoy your own private ensuite bath and a fantastic walk-in closet. The breezy covered back porch provides space to configure your ideal outdoor living space while the perfectly sized backyard is essentially a blank slate waiting for you to come and make it into your ideal outdoor oasis. The lawn is nice and healthy from the in-ground irrigation. Manor ISD schools. Residents enjoy Stonewater’s community pool, park, and playgrounds. Nearby you’ll find an ever-growing selection of retail and dining options plus charming Downtown Manor. Easy access to 290 and just 17 miles to all the excitement of Downtown Austin. This is a fantastic price point to get into this sought-after suburban community. Schedule a showing today!
Location
State TX
County Travis
Rooms
Main Level Bedrooms 3
Interior
Interior Features Breakfast Bar, High Ceilings, Granite Counters, Electric Dryer Hookup, Kitchen Island, No Interior Steps, Open Floorplan, Pantry, Primary Bedroom on Main, Recessed Lighting, Storage, Walk-In Closet(s), Washer Hookup
Heating Central
Cooling Central Air
Flooring Carpet, Laminate, Tile
Fireplace Y
Appliance Dishwasher, Disposal, Electric Range, Exhaust Fan, Microwave, Electric Oven, Refrigerator, Washer, Electric Water Heater
Exterior
Exterior Feature Gutters Full, Lighting, Private Yard
Garage Spaces 2.0
Fence Back Yard, Fenced, Gate, Privacy, Wood
Pool None
Community Features Curbs, Park, Playground, Pool, Sidewalks
Utilities Available Cable Available, Electricity Available, High Speed Internet, Sewer Available, Water Available
Waterfront Description None
View Neighborhood
Roof Type Composition,Shingle
Accessibility None
Porch Covered, Rear Porch
Total Parking Spaces 4
Private Pool No
Building
Lot Description Back Yard, Curbs, Front Yard, Interior Lot, Landscaped, Public Maintained Road, Sprinkler - Automatic, Sprinkler - In Rear, Sprinkler - In Front, Sprinkler - In-ground, Trees-Small (Under 20 Ft)
Faces Northeast
Foundation Slab
Sewer Public Sewer
Water Public
Level or Stories One
Structure Type Brick,Masonry – Partial,Stone
New Construction No
Schools
Elementary Schools Shadowglen
Middle Schools Manor (Manor Isd)
High Schools Manor
School District Manor Isd
Others
HOA Fee Include Common Area Maintenance
Restrictions Deed Restrictions
Ownership Fee-Simple
Acceptable Financing Cash, Conventional, FHA, VA Loan
Tax Rate 2.3672
Listing Terms Cash, Conventional, FHA, VA Loan
Special Listing Condition Standard
Read Less
Want to know what your home might be worth? Contact us for a FREE valuation!

Our team is ready to help you sell your home for the highest possible price ASAP
Bought with Levi Rodgers Real Estate Group


