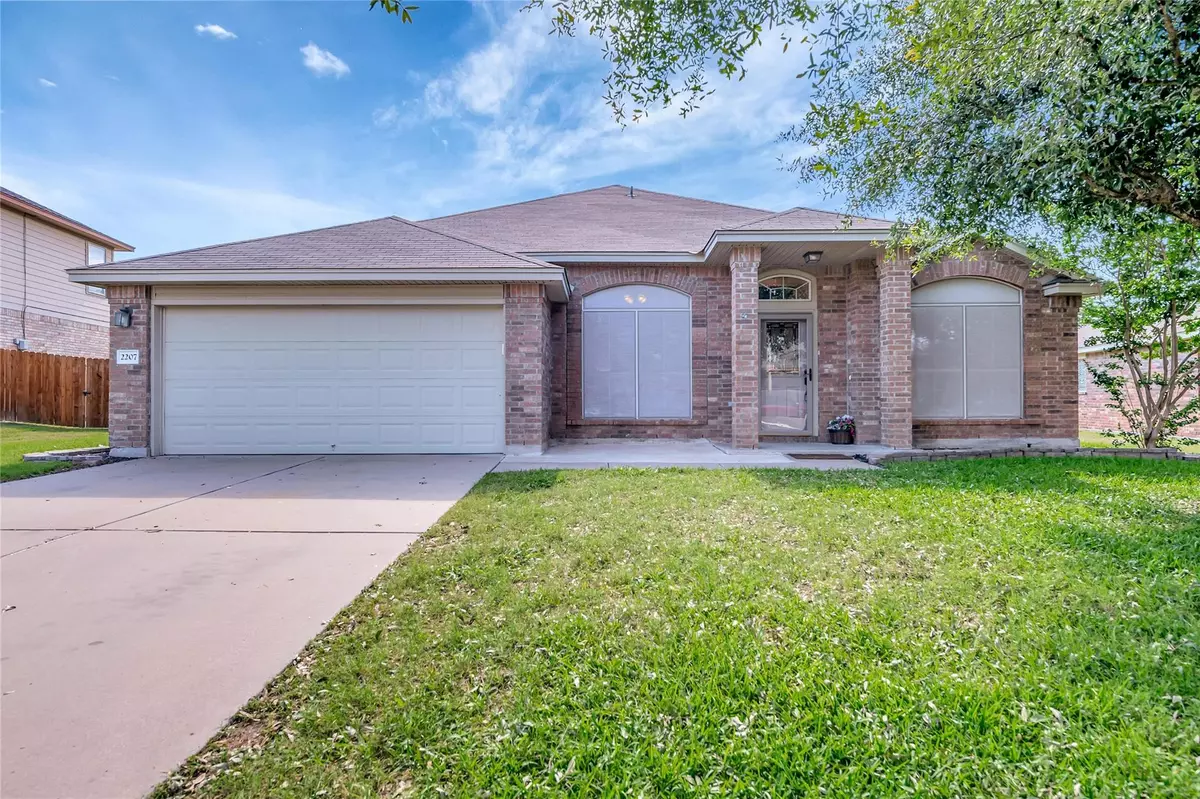$330,000
For more information regarding the value of a property, please contact us for a free consultation.
2207 Memory LN Harker Heights, TX 76548
4 Beds
2 Baths
2,641 SqFt
Key Details
Property Type Single Family Home
Sub Type Single Family Residence
Listing Status Sold
Purchase Type For Sale
Square Footage 2,641 sqft
Price per Sqft $124
Subdivision Savannah Heights
MLS Listing ID 1685126
Sold Date 07/08/24
Bedrooms 4
Full Baths 2
Originating Board actris
Year Built 2007
Annual Tax Amount $5,558
Tax Year 2023
Lot Size 9,461 Sqft
Lot Dimensions 72.50 x 130.50
Property Description
This inviting ranch-style home in the serene Savannah Heights neighborhood seamlessly balances elegance and comfort. As you step inside, the formal Living/Dining area welcomes you on the right, complemented by a spacious office with beautiful French doors on the left, ideal for those who work from home. Throughout the house, luxury vinyl plank flooring and abundant windows flood the space with natural light. The kitchen stands out as the focal point, boasting newly replaced stainless steel appliances alongside granite countertops, a functioning center island with an outlet on each side, stylish cabinets, a charming tile backsplash, and a convenient walk-in pantry. The open-concept living room adjacent to the kitchen features high ceilings and a cozy fireplace, providing a perfect ambiance for relaxation or entertainment. The large Primary bedroom offers a peaceful retreat with multiple windows, a walk-in closet and an ensuite bath featuring a step-in shower, Corner Garden Jet Tub and Two separate vanities. The additional spacious bedrooms cater to various needs, while the Florida room adds a touch of versatility to the property, serving as the ultimate flex space (art studio, home gym, playroom, solarium). Conveniently located near shopping, restaurants, Carl Levine Park, and just a short drive to Fort Cavazos, this home is designed to offer both comfort and accessibility.
Location
State TX
County Bell
Rooms
Main Level Bedrooms 4
Interior
Interior Features Ceiling Fan(s), High Ceilings, Chandelier, Granite Counters, Double Vanity, Electric Dryer Hookup, Eat-in Kitchen, French Doors, High Speed Internet, Kitchen Island, Multiple Dining Areas, Multiple Living Areas, No Interior Steps, Open Floorplan, Pantry, Primary Bedroom on Main, Recessed Lighting, Soaking Tub, Walk-In Closet(s), Washer Hookup
Heating Central, Electric
Cooling Ceiling Fan(s), Central Air, Electric, Wall/Window Unit(s)
Flooring Carpet, Laminate, See Remarks
Fireplaces Number 1
Fireplaces Type Family Room, Glass Doors, Wood Burning
Fireplace Y
Appliance Built-In Electric Oven, Built-In Oven(s), Cooktop, Dishwasher, Disposal, Electric Cooktop, Microwave, Double Oven, Free-Standing Refrigerator, Stainless Steel Appliance(s)
Exterior
Exterior Feature Private Yard
Garage Spaces 2.0
Fence Privacy, Wood
Pool None
Community Features None
Utilities Available Cable Connected, Electricity Connected, High Speed Internet, Sewer Connected, Water Connected
Waterfront No
Waterfront Description None
View Neighborhood, Park/Greenbelt, Trees/Woods
Roof Type Composition,Shingle
Accessibility Central Living Area, Common Area
Porch Patio, See Remarks
Total Parking Spaces 4
Private Pool No
Building
Lot Description Back to Park/Greenbelt, Back Yard, Curbs, Few Trees, Front Yard, Gentle Sloping, Interior Lot, Sprinkler - Automatic, Sprinkler - In Rear, Sprinkler - In Front, Sprinkler - In-ground, Sprinkler - Side Yard, Trees-Moderate
Faces North
Foundation Slab
Sewer Public Sewer
Water Public
Level or Stories One
Structure Type Brick Veneer
New Construction No
Schools
Elementary Schools Mountain View
Middle Schools Union Grove
High Schools Harker Heights
School District Killeen Isd
Others
Restrictions None
Ownership Fee-Simple
Acceptable Financing Buyer Assistance Programs, Cash, Conventional, FHA, VA Loan
Tax Rate 1.77
Listing Terms Buyer Assistance Programs, Cash, Conventional, FHA, VA Loan
Special Listing Condition Standard
Read Less
Want to know what your home might be worth? Contact us for a FREE valuation!

Our team is ready to help you sell your home for the highest possible price ASAP
Bought with Re/Max Redzone


