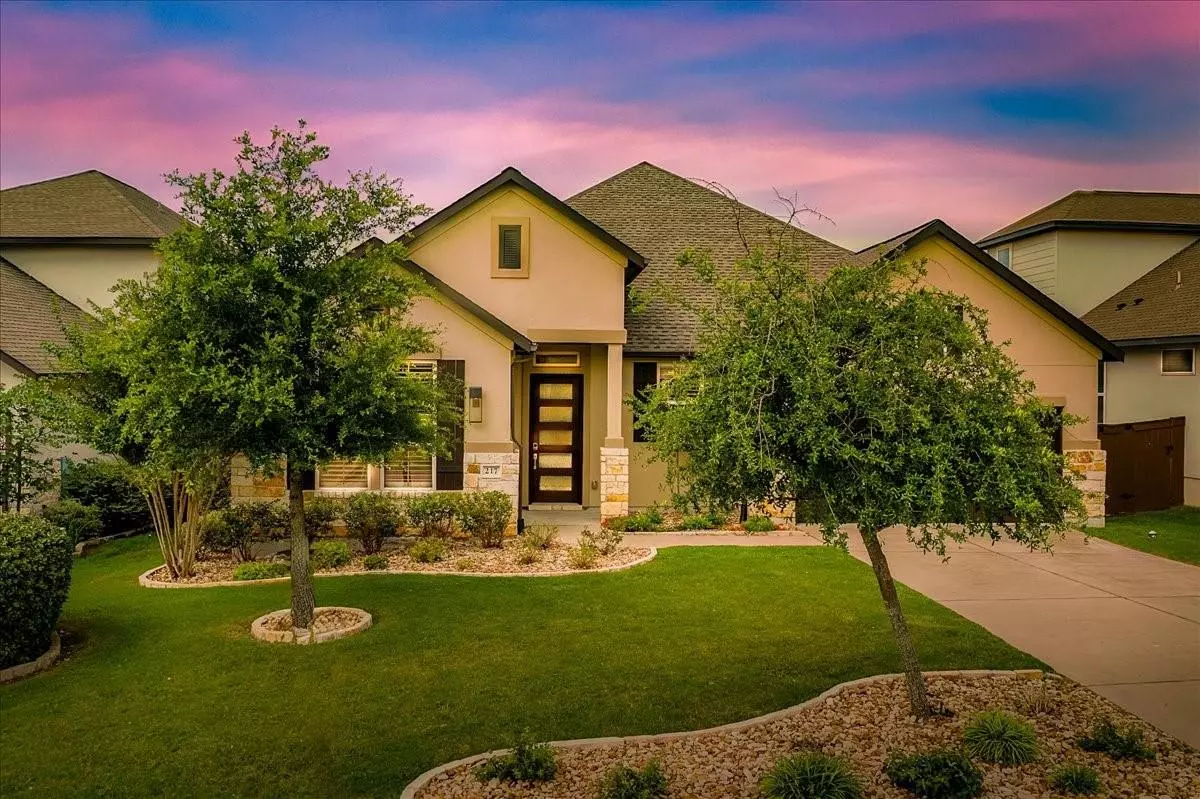$714,500
For more information regarding the value of a property, please contact us for a free consultation.
217 Lavaca Heights DR Austin, TX 78737
3 Beds
3 Baths
2,445 SqFt
Key Details
Property Type Single Family Home
Sub Type Single Family Residence
Listing Status Sold
Purchase Type For Sale
Square Footage 2,445 sqft
Price per Sqft $291
Subdivision Belterra
MLS Listing ID 7742142
Sold Date 07/11/24
Style 1st Floor Entry
Bedrooms 3
Full Baths 2
Half Baths 1
HOA Fees $45/qua
Originating Board actris
Year Built 2018
Tax Year 2023
Lot Size 8,428 Sqft
Lot Dimensions 60 X 130
Property Description
Escape the Texas heat in this stunning one-level home with a pool, located in the desirable Belterra community, featuring numerous upgrades. Enjoy the open-concept living, kitchen, and dining area that seamlessly extends to a covered patio with an outdoor kitchen, TV, and a heated and chilled pool with a hot tub. Built in 2018, this home offers modern amenities and a thoughtful layout with 3 car garage. Upon entry, you'll find two bedrooms connected by a Jack-and-Jill bathroom. There is a private office with French doors and an additional dining area. The home features wood-look tile flooring throughout, with no carpet. The primary bedroom boasts tray ceilings and oversized windows. The primary bathroom includes a soaking tub, shower with bench, dual vanity, and a walk-in closet with a mirror and built-in shelving. The laundry room offers a built-in folding table.The kitchen is a chef's dream with an oversized island with a sink, quartz countertops, and tall grey wood cabinets. The backyard features a beautiful pool and backs onto a greenbelt area with an iron fence. The Belterra community offers extensive amenities, including walking/running trails, a pavilion, splash pad, pool complex with lap and leisure pools, recreation center, multiple parks, and fitness loops.
Location
State TX
County Hays
Rooms
Main Level Bedrooms 3
Interior
Interior Features Breakfast Bar, Built-in Features, Ceiling Fan(s), High Ceilings, Quartz Counters, Double Vanity, Eat-in Kitchen, Entrance Foyer, French Doors, Kitchen Island, Multiple Dining Areas, Open Floorplan, Pantry, Primary Bedroom on Main, Recessed Lighting, Soaking Tub, Walk-In Closet(s)
Heating Central
Cooling Central Air
Flooring No Carpet, Tile
Fireplaces Number 1
Fireplaces Type Electric, Family Room
Fireplace Y
Appliance Built-In Oven(s), Built-In Range, Dishwasher, Disposal, Exhaust Fan, Gas Cooktop, Microwave, Oven, Stainless Steel Appliance(s), Vented Exhaust Fan, Electric Water Heater
Exterior
Exterior Feature Gas Grill, Gutters Full
Garage Spaces 3.0
Fence Fenced, Privacy, See Remarks
Pool Gunite, Heated, In Ground, Outdoor Pool, Waterfall
Community Features Clubhouse, Common Grounds, Picnic Area, Playground, Pool, Sidewalks, Tennis Court(s)
Utilities Available Electricity Connected, Propane, Sewer Connected, Water Connected
Waterfront Description None
View Neighborhood, Park/Greenbelt, Pool
Roof Type Composition,Shingle
Accessibility None
Porch Covered, Patio
Total Parking Spaces 4
Private Pool Yes
Building
Lot Description Back to Park/Greenbelt, Sprinkler - Automatic, Trees-Moderate
Faces Northeast
Foundation Slab
Sewer MUD
Water MUD
Level or Stories One
Structure Type Masonry – All Sides,Stone Veneer,Stucco
New Construction No
Schools
Elementary Schools Rooster Springs
Middle Schools Sycamore Springs
High Schools Dripping Springs
School District Dripping Springs Isd
Others
HOA Fee Include Common Area Maintenance
Restrictions Covenant
Ownership Fee-Simple
Acceptable Financing Cash, Conventional, FHA, VA Loan
Tax Rate 2.9487
Listing Terms Cash, Conventional, FHA, VA Loan
Special Listing Condition Standard
Read Less
Want to know what your home might be worth? Contact us for a FREE valuation!

Our team is ready to help you sell your home for the highest possible price ASAP
Bought with Encore Real Estate


