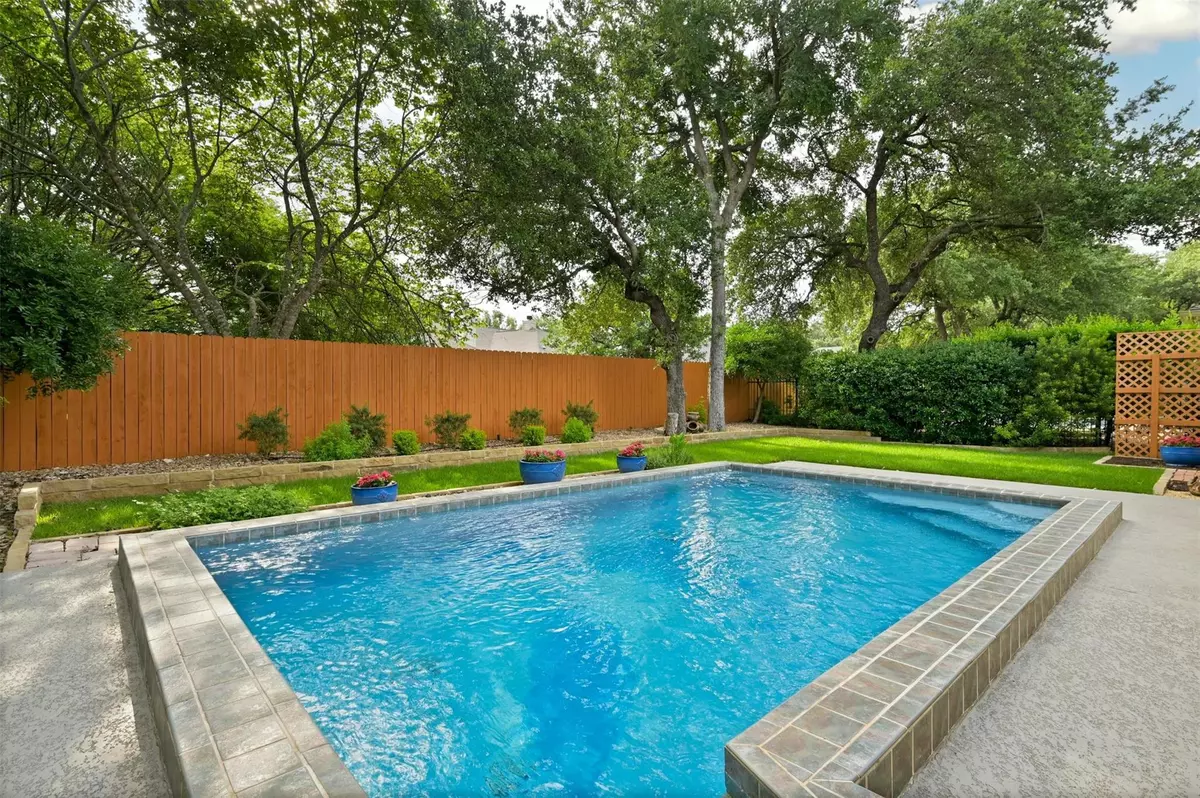$475,000
For more information regarding the value of a property, please contact us for a free consultation.
4706 Sonora TRCE Georgetown, TX 78633
2 Beds
2 Baths
1,980 SqFt
Key Details
Property Type Single Family Home
Sub Type Single Family Residence
Listing Status Sold
Purchase Type For Sale
Square Footage 1,980 sqft
Price per Sqft $234
Subdivision Heritage Oaks Sec 1
MLS Listing ID 9927893
Sold Date 07/12/24
Bedrooms 2
Full Baths 2
HOA Fees $25
Originating Board actris
Year Built 2005
Annual Tax Amount $7,580
Tax Year 2024
Lot Size 6,873 Sqft
Property Description
Wonderfully low-maintenance living! When you're ready to simplify AND beat the heat, there's no place better. This is a RARE opportunity to cool your feet or your whole self in a beautiful, serene, and PRIVATE backyard. Why settle for a community pool? Owners have lovingly maintained the property with great updates like drought-resistant Zoysia grass, added added river rock beds and stone walls to keep yard maintenance to a minimum. You'll LOVE the natural light of the sunroom overlooking the gentle waves generated by the breeze over the pool. Also, SO MANY items upgraded or replaced in the last few years, like Roof (2021), HVAC (2022), Exterior Paint, Kitchen Appliances, Water Heater, Flooring, Ceiling Fans, Garage Door Opener, Toilets, Pool Cleaner, Faucets, Lighting..you get the picture - Ask Agent for a complete list. This home is ready to go the distance without projects! Life is GOOD in Heritage Oaks, and there's a whole social scene for those who want to engage in the neighborhood amenities center as well. One of very few homes in a 55+ community with a pool...can't you see yourself floating in it with an umbrella drink as things heat up?
Location
State TX
County Williamson
Rooms
Main Level Bedrooms 2
Interior
Interior Features Two Primary Baths, Breakfast Bar, Ceiling Fan(s), Chandelier, Granite Counters, Crown Molding, Double Vanity, Electric Dryer Hookup, Eat-in Kitchen, Entrance Foyer, High Speed Internet, In-Law Floorplan, Open Floorplan, Pantry, Primary Bedroom on Main, Recessed Lighting, Smart Thermostat, Walk-In Closet(s), Washer Hookup
Heating Ceiling, Natural Gas
Cooling Central Air
Flooring Carpet, Tile, Vinyl
Fireplace Y
Appliance Built-In Oven(s), Convection Oven, Cooktop, Dishwasher, Disposal, ENERGY STAR Qualified Appliances, ENERGY STAR Qualified Dishwasher, ENERGY STAR Qualified Water Heater, Exhaust Fan, Microwave, Electric Oven, Plumbed For Ice Maker, RNGHD, Self Cleaning Oven, Water Softener Owned
Exterior
Exterior Feature Gutters Full, Lighting, Private Yard
Garage Spaces 2.0
Fence Back Yard, Fenced, Privacy, Wrought Iron
Pool ENERGY STAR Qualified pool pump, Fenced, Filtered, In Ground, Outdoor Pool, Pool Cover, Pool Sweep, Solar Cover
Community Features Common Grounds, Conference/Meeting Room, Courtyard, Fitness Center, Game/Rec Rm, Kitchen Facilities, Library, Lounge, Planned Social Activities, Underground Utilities, Walk/Bike/Hike/Jog Trail(s, See Remarks
Utilities Available Electricity Connected, Natural Gas Connected, Sewer Connected, Water Connected
Waterfront Description None
View Neighborhood
Roof Type Composition,Shingle
Accessibility None
Porch Front Porch, Glass Enclosed, Patio, Porch, Rear Porch
Total Parking Spaces 4
Private Pool Yes
Building
Lot Description Back Yard, Close to Clubhouse, Curbs, Front Yard, Gentle Sloping, Landscaped, Private, Sprinkler - Automatic, Sprinkler - In Rear, Sprinkler - In Front, Sprinkler - In-ground, Sprinkler - Side Yard, Trees-Large (Over 40 Ft), Many Trees, Trees-Medium (20 Ft - 40 Ft)
Faces West
Foundation Permanent
Sewer Public Sewer
Water Public
Level or Stories One
Structure Type Masonry – All Sides,Stone
New Construction No
Schools
Elementary Schools Jo Ann Ford
Middle Schools Douglas Benold
High Schools Georgetown
School District Georgetown Isd
Others
HOA Fee Include Common Area Maintenance
Restrictions Adult 55+,Deed Restrictions
Ownership Common
Acceptable Financing Cash, Conventional, FHA, VA Loan
Tax Rate 1.798145
Listing Terms Cash, Conventional, FHA, VA Loan
Special Listing Condition Standard
Read Less
Want to know what your home might be worth? Contact us for a FREE valuation!

Our team is ready to help you sell your home for the highest possible price ASAP
Bought with Magnolia Realty


