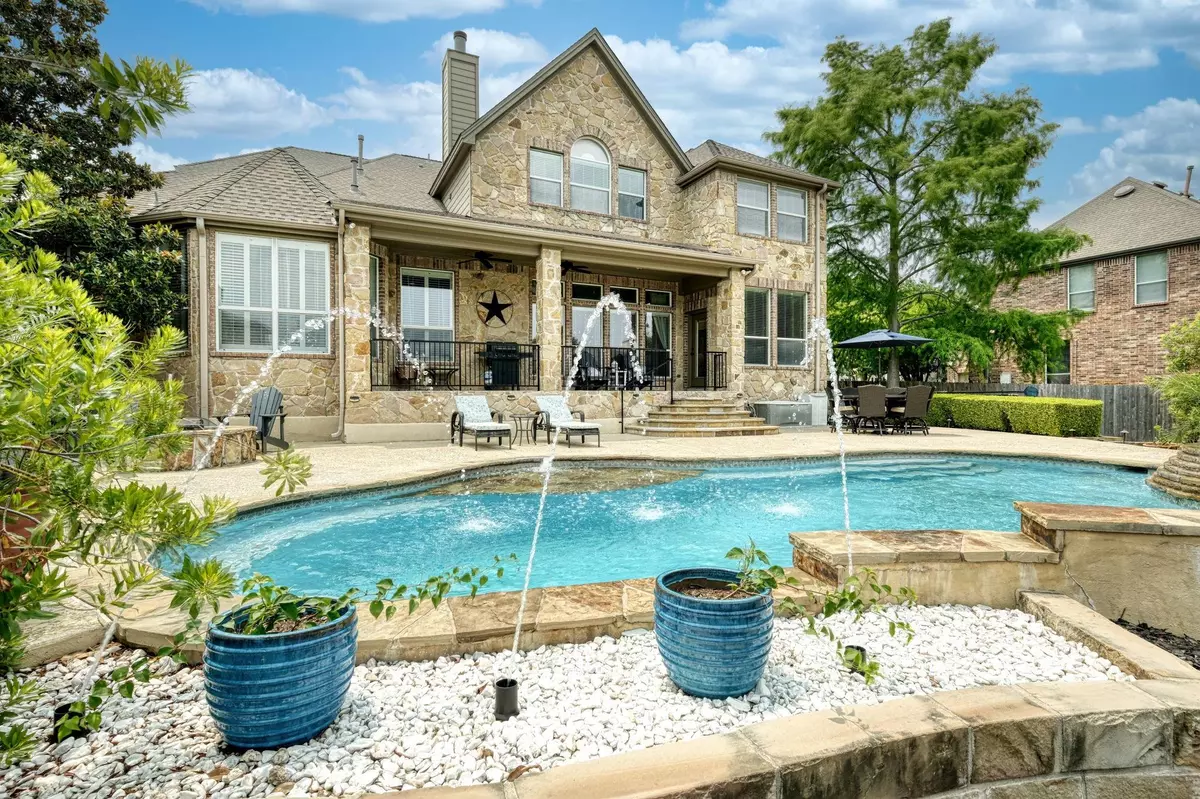$995,900
For more information regarding the value of a property, please contact us for a free consultation.
3507 Ogrin CV Round Rock, TX 78664
4 Beds
4 Baths
4,545 SqFt
Key Details
Property Type Single Family Home
Sub Type Single Family Residence
Listing Status Sold
Purchase Type For Sale
Square Footage 4,545 sqft
Price per Sqft $209
Subdivision Forest Creek Sec 30
MLS Listing ID 3386294
Sold Date 07/17/24
Style 1st Floor Entry
Bedrooms 4
Full Baths 4
HOA Fees $65/ann
Originating Board actris
Year Built 2004
Annual Tax Amount $14,711
Tax Year 2024
Lot Size 0.363 Acres
Property Description
Wecome to 3507 Ogrin Cove in the serene neighborhood of Forest Creek. This home boasts timeless charm and modern comforts displaying great character with its meticulous upkeep and charming curb appeal. Spanning 4545 square feet, this two story residence offers spacious living areas. The downstairs living room greets you with abundant natural light streaming through the windows. The kitchen is a chef's delight, featuring stainless steel appliances, granite countertops and a dedicated dining room.
The primary bedroom, located on the first floor, is complete with an ensuite bath and sitting area, perfect for your morning coffee. Upstairs, you are greeted by a cozy landing entertainment space before entering the 3 bedrooms and secluded movie room.
Outside, the expansive patio is a perfect place to unwind. It overlooks a beautiiful pool and hot tub with a waterfall feature. This outdoor oasis is ideal for relaxing, hosting gatherings and entertaining family and friends.
Location
State TX
County Williamson
Rooms
Main Level Bedrooms 1
Interior
Interior Features Bookcases, Breakfast Bar, Built-in Features, Ceiling Fan(s), High Ceilings, Tray Ceiling(s), Granite Counters, Crown Molding, Electric Dryer Hookup, Eat-in Kitchen, Entrance Foyer, French Doors, High Speed Internet, Interior Steps, Kitchen Island, Multiple Dining Areas, Multiple Living Areas, Natural Woodwork, Open Floorplan, Pantry, Primary Bedroom on Main, Recessed Lighting, Soaking Tub, Washer Hookup
Heating Central, Fireplace(s), Hot Water, Natural Gas
Cooling Ceiling Fan(s), Central Air
Flooring Carpet, Tile, Wood
Fireplaces Number 1
Fireplaces Type Family Room
Fireplace Y
Appliance Built-In Electric Oven, Cooktop, Dishwasher, Disposal, Gas Cooktop, Microwave, Stainless Steel Appliance(s), Water Heater
Exterior
Exterior Feature Gutters Full, Private Yard
Garage Spaces 3.0
Fence Back Yard
Pool Fenced, Heated, In Ground, Pool/Spa Combo, Waterfall
Community Features Clubhouse, Cluster Mailbox, Curbs, Golf, Park, Picnic Area, Playground, Pool, Sidewalks, Street Lights, Tennis Court(s), Underground Utilities
Utilities Available Cable Connected, Electricity Connected, Natural Gas Connected, Sewer Connected, Underground Utilities, Water Connected
Waterfront Description None
View Neighborhood
Roof Type Composition
Accessibility None
Porch Covered, Front Porch, Patio
Total Parking Spaces 7
Private Pool Yes
Building
Lot Description Cul-De-Sac, Front Yard, Sprinkler - Automatic, Trees-Large (Over 40 Ft)
Faces West
Foundation Slab
Sewer Public Sewer
Water Public
Level or Stories Two
Structure Type Stone
New Construction No
Schools
Elementary Schools Forest Creek
Middle Schools Ridgeview
High Schools Cedar Ridge
School District Round Rock Isd
Others
HOA Fee Include Common Area Maintenance
Restrictions City Restrictions,Covenant,Deed Restrictions
Ownership Fee-Simple
Acceptable Financing Cash, Conventional, FHA, VA Loan
Tax Rate 1.7541
Listing Terms Cash, Conventional, FHA, VA Loan
Special Listing Condition Standard
Read Less
Want to know what your home might be worth? Contact us for a FREE valuation!

Our team is ready to help you sell your home for the highest possible price ASAP
Bought with All City Real Estate Ltd. Co


