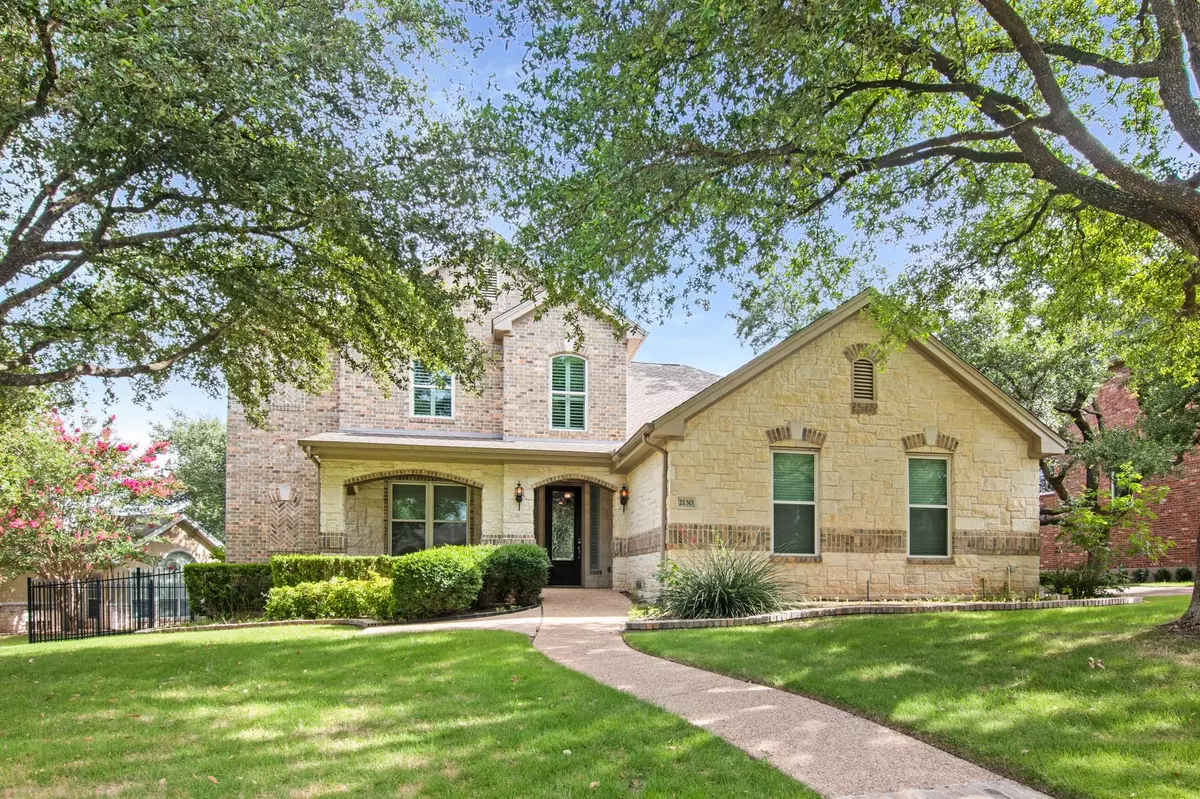$645,000
For more information regarding the value of a property, please contact us for a free consultation.
2130 Hilton Head DR Round Rock, TX 78664
4 Beds
4 Baths
3,281 SqFt
Key Details
Property Type Single Family Home
Sub Type Single Family Residence
Listing Status Sold
Purchase Type For Sale
Square Footage 3,281 sqft
Price per Sqft $196
Subdivision Forest Creek
MLS Listing ID 3828292
Sold Date 07/18/24
Style 1st Floor Entry
Bedrooms 4
Full Baths 3
Half Baths 1
HOA Fees $65/ann
Originating Board actris
Year Built 2003
Annual Tax Amount $12,050
Tax Year 2024
Lot Size 0.293 Acres
Property Description
An exceptionally rare gem of a home where warmth and sophistication meet. Lovingly cared for, with finishes that bring life and character to every corner. This former Toll Brothers model features welcoming sky-high ceilings and an abundance of natural light throughout.
The smart floor plan seamlessly connects living spaces, creating an inviting atmosphere perfect for both quiet moments and grand entertaining. The generously sized backyard is a haven of leisure, featuring a spacious composite deck ready to make your summers unforgettable. It's not just about the space; it's about the quality of life this outdoor oasis promises to deliver.
Beneath its charming allure, this home is equipped with smart, practical finishes, ensuring a move-in-ready experience for its new owners. Nestled on an oversized lot, it offers an abundance of space both inside and out, blending luxury and comfort in perfect harmony. It's more than a place to live—it's a canvas for memories, ready for the next chapter.
Welcome to 2130 Hilton Head!
Location
State TX
County Williamson
Rooms
Main Level Bedrooms 1
Interior
Interior Features Bookcases, Breakfast Bar, Coffered Ceiling(s), High Ceilings, Granite Counters, Interior Steps, Multiple Dining Areas, Multiple Living Areas, Pantry, Primary Bedroom on Main, Recessed Lighting, Walk-In Closet(s)
Heating Central, Heat Pump
Cooling Central Air
Flooring Carpet, Stone, Tile, Wood
Fireplaces Number 1
Fireplaces Type Gas Log, Glass Doors, Great Room
Fireplace Y
Appliance Built-In Oven(s), Convection Oven, Dishwasher, Disposal, Down Draft, Exhaust Fan, Gas Cooktop, Self Cleaning Oven, Stainless Steel Appliance(s), Water Heater, Water Purifier Owned, Water Softener Owned
Exterior
Exterior Feature Gutters Partial
Garage Spaces 3.0
Fence Fenced, Privacy, Wood, Wrought Iron
Pool None
Community Features Curbs, Golf, Pool
Utilities Available Electricity Available, Natural Gas Available
Waterfront No
Waterfront Description None
View City
Roof Type Composition
Accessibility None
Porch Arbor, Covered, Patio, Porch
Total Parking Spaces 3
Private Pool No
Building
Lot Description Level, Near Golf Course, Sprinkler - Automatic, Sprinkler - In-ground, Sprinkler - Rain Sensor, Trees-Medium (20 Ft - 40 Ft)
Faces South
Foundation Slab
Sewer Public Sewer
Water Public
Level or Stories Two
Structure Type Masonry – All Sides
New Construction No
Schools
Elementary Schools Forest Creek
Middle Schools Ridgeview
High Schools Cedar Ridge
School District Round Rock Isd
Others
HOA Fee Include Common Area Maintenance
Restrictions Deed Restrictions
Ownership Fee-Simple
Acceptable Financing Cash, Conventional, FHA, VA Loan
Tax Rate 1.7541
Listing Terms Cash, Conventional, FHA, VA Loan
Special Listing Condition Standard
Read Less
Want to know what your home might be worth? Contact us for a FREE valuation!

Our team is ready to help you sell your home for the highest possible price ASAP
Bought with Compass RE Texas, LLC


