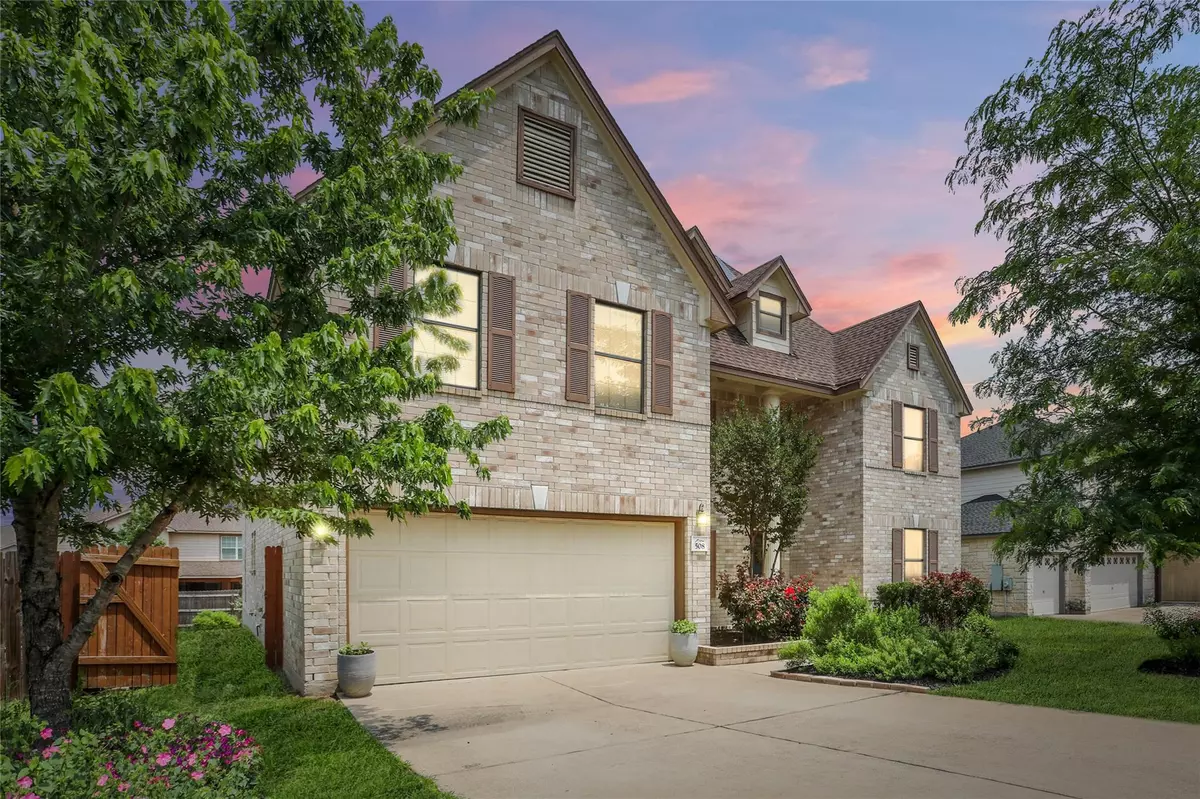$540,000
For more information regarding the value of a property, please contact us for a free consultation.
508 Castebar DR Round Rock, TX 78664
5 Beds
3 Baths
4,238 SqFt
Key Details
Property Type Single Family Home
Sub Type Single Family Residence
Listing Status Sold
Purchase Type For Sale
Square Footage 4,238 sqft
Price per Sqft $123
Subdivision Greenridge Ph 04
MLS Listing ID 3399427
Sold Date 07/26/24
Style 1st Floor Entry
Bedrooms 5
Full Baths 3
HOA Fees $24/qua
Originating Board actris
Year Built 2006
Annual Tax Amount $9,712
Tax Year 2023
Lot Size 9,056 Sqft
Property Description
This spacious 5-bedroom, 3-bathroom home boasts a generous 4238 square feet of living space on a sizable lot. As you step inside note the beautiful, recently replaced flooring, formal + breakfast areas, 2 living spaces & an entire bedroom suite on the main level, providing privacy and comfort for visitors. The oversized primary bedroom is a true retreat, featuring an attached office/nursery/workout area, a garden tub, a separate shower and two generous-sized closets. 3 additional bedrooms, another full bath and a huge living space is located on the second level. The massive kitchen is a chef's dream, offering an abundance counter space, a ton of cabinets and a large pantry for all your storage needs. Enjoy casual meals in the breakfast area or host formal gatherings in the formal dining space. Outside, the property is beautifully landscaped and features a welcoming porch and a covered patio out back, perfect for enjoying the beautiful sunsets. With solar panels in place, you can revel in incredibly low utility bills despite the home's size. Conveniently located just minutes from the toll road, this home offers easy access to shopping, dining, and entertainment options. Additionally, a neighborhood park is within walking distance, providing a serene retreat for outdoor recreation!
Location
State TX
County Travis
Rooms
Main Level Bedrooms 1
Interior
Interior Features Breakfast Bar, Ceiling Fan(s), High Ceilings, Double Vanity, Electric Dryer Hookup, Entrance Foyer, In-Law Floorplan, Interior Steps, Kitchen Island, Multiple Dining Areas, Multiple Living Areas, Open Floorplan, Two Primary Closets, Walk-In Closet(s), Wired for Sound
Heating Central, Electric
Cooling Electric
Flooring Carpet
Fireplace Y
Appliance Dishwasher, Disposal, Microwave, Electric Oven, Electric Water Heater
Exterior
Exterior Feature Garden, Lighting, Pest Tubes in Walls
Garage Spaces 2.0
Fence Back Yard, Wood
Pool None
Community Features Common Grounds, Playground
Utilities Available Electricity Connected, Phone Available, Sewer Available, Water Connected
Waterfront Description None
View Neighborhood
Roof Type Composition
Accessibility Accessible Bedroom, Accessible Kitchen
Porch Covered, Front Porch, Patio, Rear Porch
Total Parking Spaces 4
Private Pool No
Building
Lot Description Back Yard, Curbs, Front Yard, Gentle Sloping, Interior Lot
Faces South
Foundation Slab
Sewer Public Sewer
Water Public
Level or Stories Two
Structure Type Brick,Concrete,Blown-In Insulation
New Construction No
Schools
Elementary Schools Dearing
Middle Schools Kelly Lane
High Schools Hendrickson
School District Pflugerville Isd
Others
HOA Fee Include Common Area Maintenance,Maintenance Grounds
Restrictions None
Ownership Fee-Simple
Acceptable Financing Cash, Conventional, FHA, VA Loan
Tax Rate 2.12
Listing Terms Cash, Conventional, FHA, VA Loan
Special Listing Condition Standard
Read Less
Want to know what your home might be worth? Contact us for a FREE valuation!

Our team is ready to help you sell your home for the highest possible price ASAP
Bought with All City Real Estate Ltd. Co


