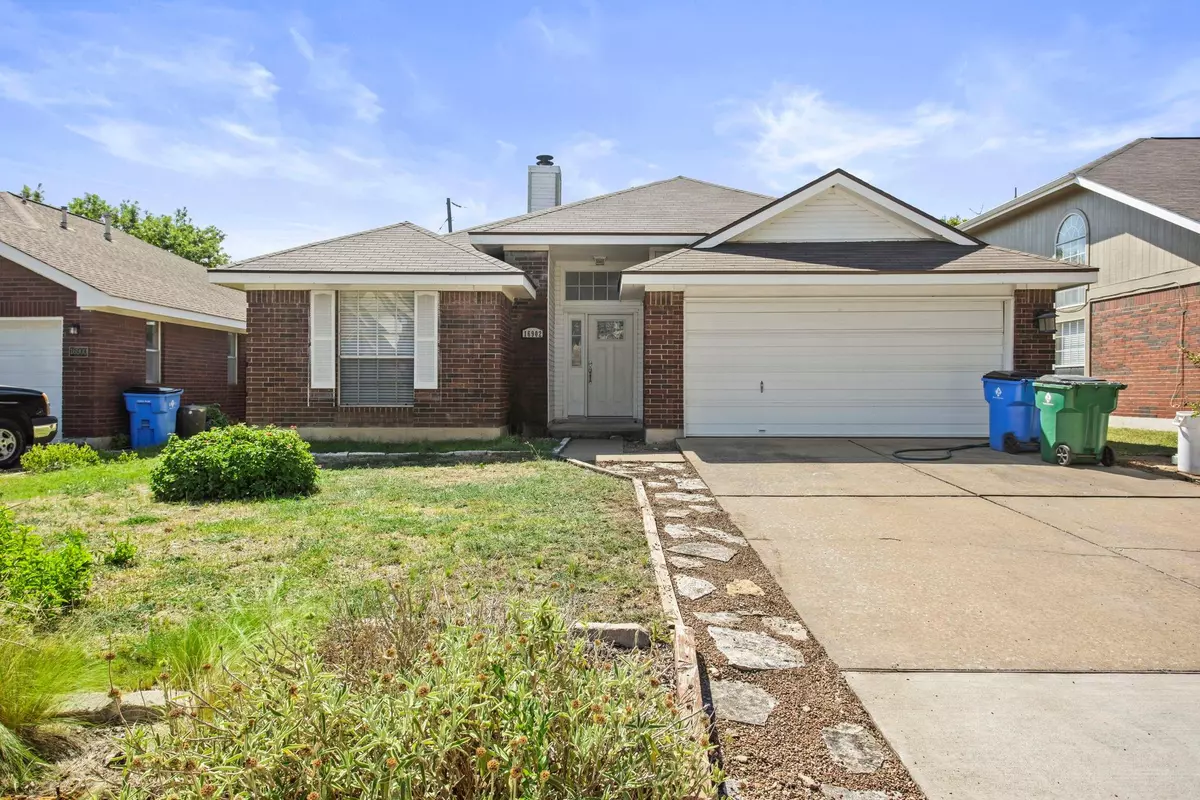$329,500
For more information regarding the value of a property, please contact us for a free consultation.
16902 Ardisia DR Pflugerville, TX 78660
3 Beds
2 Baths
1,612 SqFt
Key Details
Property Type Single Family Home
Sub Type Single Family Residence
Listing Status Sold
Purchase Type For Sale
Square Footage 1,612 sqft
Price per Sqft $204
Subdivision Heatherwilde Sec 01
MLS Listing ID 1364290
Sold Date 07/29/24
Style Single level Floor Plan,No Adjoining Neighbor
Bedrooms 3
Full Baths 2
HOA Fees $43/mo
Originating Board actris
Year Built 1991
Tax Year 2023
Lot Size 5,837 Sqft
Lot Dimensions 51x115
Property Description
Welcome to this charming single-story home with 3 bedrooms and 2 bathrooms in Heatherwilde! Recent updates in 2023: fresh interior paint, enhanced landscaping, a new dishwasher, disposal, and sleek laminate wood flooring. Living room has high ceilings, & a cozy fireplace. The kitchen, featuring a gas range and breakfast nook, seamlessly connects to the living and dining areas. The MIL floorplan ensures the primary suite is privately situated away from the other bedrooms. The spacious primary bedroom offers two walk-in closets and an ensuite bathroom with dual sinks and a large tub. Updated motion sensor lights in the closets add a modern touch. LED lightbulbs and ceiling fans throughout. Outside, the fully fenced backyard features a covered deck, perfect for relaxing or entertaining. Shed for extra storage space. Pool access is provided through the HOA. Enjoy nearby Pfluger park, trails and sports courts. Located less than a mile from the elementary school. Convenient location with access to I-45 and the 130 toll road. This home offers plenty of nearby shopping and entertainment options at Stone Hill Town Center. Don't miss out on this delightful home—schedule your visit today!
Location
State TX
County Travis
Rooms
Main Level Bedrooms 3
Interior
Interior Features Breakfast Bar, Built-in Features, Ceiling Fan(s), High Ceilings, Crown Molding, Double Vanity, Gas Dryer Hookup, Eat-in Kitchen, In-Law Floorplan, Multiple Dining Areas, Open Floorplan, Pantry, Primary Bedroom on Main, Two Primary Closets, Walk-In Closet(s), Washer Hookup
Heating Central, Natural Gas
Cooling Ceiling Fan(s), Central Air, Electric
Flooring Carpet, Laminate, Tile, Wood
Fireplaces Number 1
Fireplaces Type Gas Log, Living Room
Fireplace Y
Appliance Dishwasher, Disposal, Microwave, Free-Standing Gas Range, Refrigerator, Electric Water Heater
Exterior
Exterior Feature Private Yard
Garage Spaces 2.0
Fence Back Yard, Fenced, Wood
Pool None
Community Features Curbs, Park, Playground, Pool, Sport Court(s)/Facility, Walk/Bike/Hike/Jog Trail(s
Utilities Available Cable Available, Electricity Available, Natural Gas Available
Waterfront Description None
View None
Roof Type Composition,Shingle
Accessibility None
Porch Covered, Patio
Total Parking Spaces 4
Private Pool No
Building
Lot Description Trees-Medium (20 Ft - 40 Ft), Trees-Moderate
Faces East
Foundation Slab
Sewer Public Sewer
Water Public
Level or Stories One
Structure Type Brick,Masonry – Partial
New Construction No
Schools
Elementary Schools Windermere
Middle Schools Pflugerville
High Schools Pflugerville
School District Pflugerville Isd
Others
HOA Fee Include Common Area Maintenance
Restrictions Deed Restrictions
Ownership Fee-Simple
Acceptable Financing Cash, Conventional, FHA, VA Loan
Tax Rate 2.1281
Listing Terms Cash, Conventional, FHA, VA Loan
Special Listing Condition Standard
Read Less
Want to know what your home might be worth? Contact us for a FREE valuation!

Our team is ready to help you sell your home for the highest possible price ASAP
Bought with Blue Line Realty, LLC


