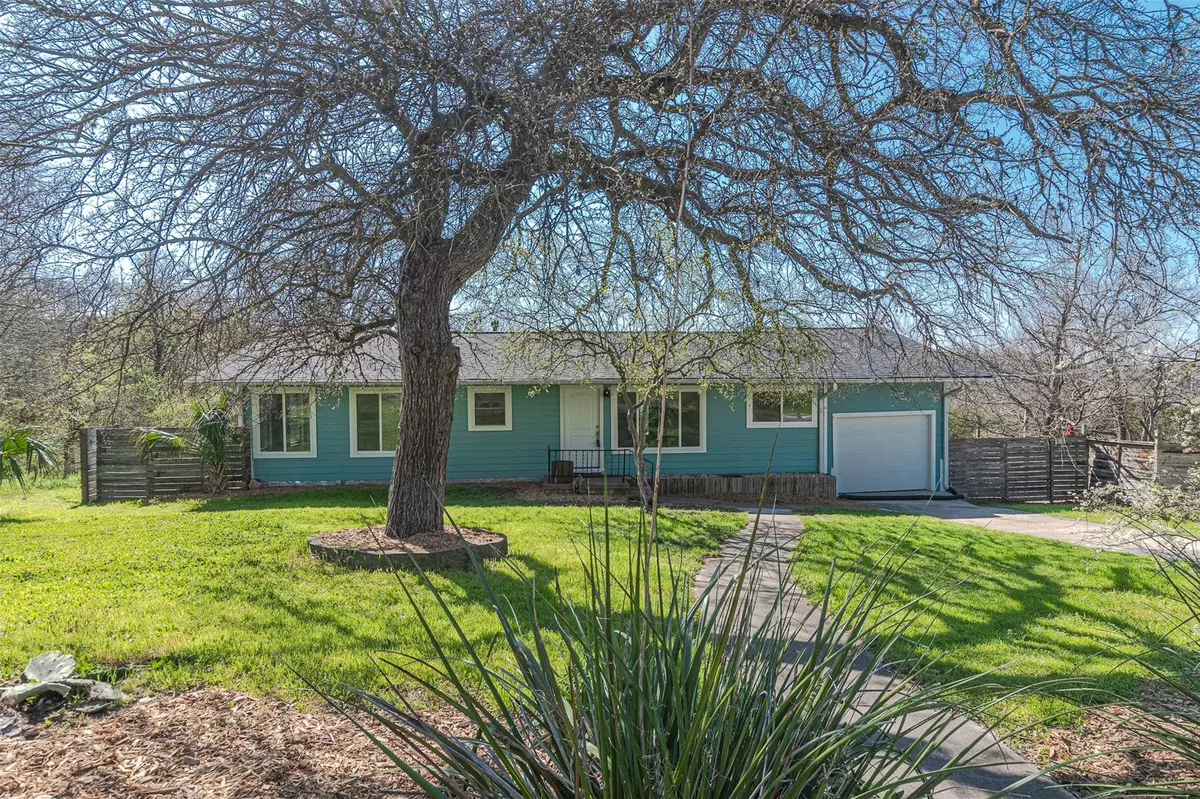$544,900
For more information regarding the value of a property, please contact us for a free consultation.
6304 Walnut Hills DR Austin, TX 78723
3 Beds
2 Baths
1,401 SqFt
Key Details
Property Type Single Family Home
Sub Type Single Family Residence
Listing Status Sold
Purchase Type For Sale
Square Footage 1,401 sqft
Price per Sqft $364
Subdivision Walnut Hills Sec 02
MLS Listing ID 2896597
Sold Date 08/02/24
Bedrooms 3
Full Baths 2
Originating Board actris
Year Built 1952
Annual Tax Amount $6,061
Tax Year 2023
Lot Size 0.356 Acres
Property Description
Beautifully updated 50's Bungalow in Walnut Hills has been lovingly maintained over the years*Sellers are motivated & will consider all offers*Close to Bartholomew Park and all that East Austin/Mueller has to offer*Original hardwoods in most of the home*Updated bathrooms w/ tile floors, fixtures, hardware, lighting, walk in shower & a large iron soaking tub*Large updated kitchen with recent custom cabinets, quartz counters, hardware, fixtures & appliances*Updated windows & glass sliding doors throughout*The primary & secondary bedrooms have glass sliding doors to the deck*Fresh interior paint throughout*Huge outdoor entertainment wood deck expands across the whole back of the home with amazing elevated views of the greenspace & beyond*Updated pier & beam foundation, HVAC system, ceiling fans, water heater & fixtures throughout*Huge private .35 Acre lot offers plenty of room to expand, add a pool/cabana or build an ADU*
Location
State TX
County Travis
Rooms
Main Level Bedrooms 3
Interior
Interior Features Breakfast Bar, Quartz Counters, Eat-in Kitchen, Primary Bedroom on Main, Soaking Tub, Stackable W/D Connections
Heating Central, Natural Gas
Cooling Central Air
Flooring Tile, Wood
Fireplaces Type None
Fireplace Y
Appliance Dishwasher, Disposal, Gas Range, Refrigerator, Vented Exhaust Fan
Exterior
Exterior Feature Gutters Full
Garage Spaces 1.0
Fence Back Yard, Chain Link, Wood
Pool See Remarks
Community Features None
Utilities Available Electricity Connected, Natural Gas Connected, Sewer Connected, Water Connected
Waterfront Description None
View Trees/Woods
Roof Type Composition
Accessibility None
Porch Deck, Wrap Around
Total Parking Spaces 2
Private Pool No
Building
Lot Description Back Yard, Gentle Sloping, Private, Trees-Heavy, Trees-Large (Over 40 Ft), Many Trees, Trees-Medium (20 Ft - 40 Ft), Trees-Small (Under 20 Ft)
Faces Northeast
Foundation Pillar/Post/Pier
Sewer Public Sewer
Water Public
Level or Stories One
Structure Type HardiPlank Type,Cement Siding
New Construction No
Schools
Elementary Schools Andrews
Middle Schools Pearce Middle
High Schools Lyndon B Johnson (Austin Isd)
School District Austin Isd
Others
Restrictions Deed Restrictions
Ownership Fee-Simple
Acceptable Financing Cash, Conventional, FHA, VA Loan
Tax Rate 1.9749
Listing Terms Cash, Conventional, FHA, VA Loan
Special Listing Condition Standard
Read Less
Want to know what your home might be worth? Contact us for a FREE valuation!

Our team is ready to help you sell your home for the highest possible price ASAP
Bought with DIGNIFIED DWELLINGS REALTY


