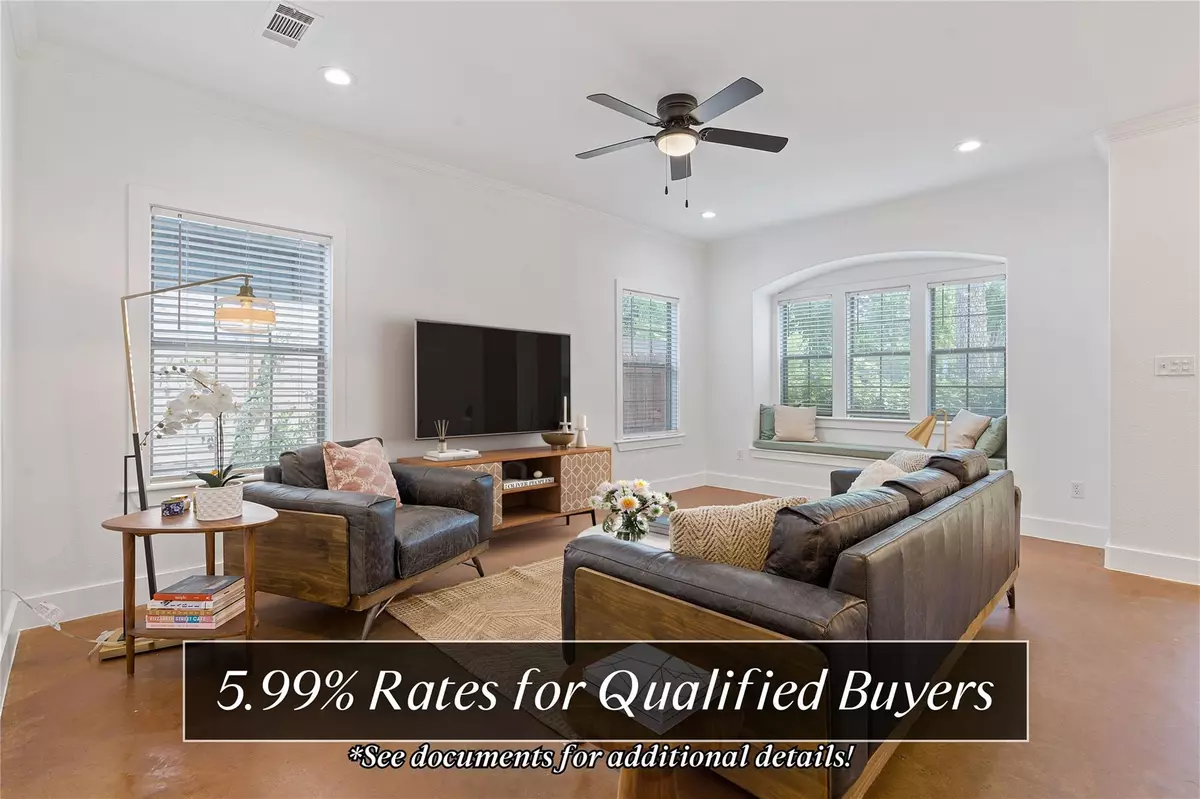$655,000
For more information regarding the value of a property, please contact us for a free consultation.
5302 Avenue H #A Austin, TX 78751
4 Beds
3 Baths
1,628 SqFt
Key Details
Property Type Condo
Sub Type Condominium
Listing Status Sold
Purchase Type For Sale
Square Footage 1,628 sqft
Price per Sqft $396
Subdivision Highlands
MLS Listing ID 1567984
Sold Date 08/08/24
Style 1st Floor Entry
Bedrooms 4
Full Baths 2
Half Baths 1
HOA Fees $50/mo
Originating Board actris
Year Built 2006
Tax Year 2024
Lot Size 3,746 Sqft
Lot Dimensions 3751
Property Description
Step into the serene embrace of a true Austin classic! This charming 4-bedroom, 2.5-bathroom, free-standing condo truly lives like a single-family home (with no shared walls or spaces), offering a seamless blend of style and luxury. As you enter, you're greeted by an open-concept floor plan, adorned with soaring ceilings and plenty of radiant natural light pouring in through the massive windows. This home boasts a fusion of stained concrete and opulent hardwood flooring, providing a graceful flow from room to room. Prepare to unleash your culinary prowess in the kitchen, equipped with stainless steel appliances, white quartz countertops and a sleek subway tile backsplash. Upstairs you will discover a versatile additional living space perfect for family gatherings or a tranquil second office area. Generously proportioned secondary bedrooms offer comfort and convenience with easy access to a luxurious full bath adorned with a dual sink vanity.As you head outside to the backyard, you’ll feel ready to fire up the BBQ, entertain guests and savor every moment. Thoughtfully landscaped with xeriscaping and immaculate seating areas, it's the perfect setting for any and all outdoor gatherings. Nestled in a prime location, just minutes from downtown Austin, IH-35, and the airport, and within walking distance to an array of local eateries and beverage destinations, this home offers unparalleled convenience and lifestyle opportunities.
Location
State TX
County Travis
Rooms
Main Level Bedrooms 1
Interior
Interior Features Ceiling Fan(s), Interior Steps, Primary Bedroom on Main
Heating Central, Natural Gas
Cooling Central Air, Electric
Flooring Carpet, Concrete
Fireplaces Type None
Fireplace Y
Appliance Dishwasher, Disposal, Gas Cooktop, Gas Oven, Refrigerator, Washer/Dryer
Exterior
Exterior Feature None
Fence Privacy
Pool None
Community Features None
Utilities Available Electricity Available, Natural Gas Available
Waterfront Description None
View None
Roof Type Composition,Shingle
Accessibility None
Porch Covered, Patio
Total Parking Spaces 2
Private Pool No
Building
Lot Description Trees-Medium (20 Ft - 40 Ft)
Faces East
Foundation Slab
Sewer Public Sewer
Water Public
Level or Stories Two
Structure Type HardiPlank Type,See Remarks
New Construction No
Schools
Elementary Schools Reilly
Middle Schools Lamar (Austin Isd)
High Schools Mccallum
School District Austin Isd
Others
HOA Fee Include Common Area Maintenance
Restrictions Deed Restrictions
Ownership Common
Acceptable Financing Cash, Conventional, FHA, VA Loan
Tax Rate 1.8092
Listing Terms Cash, Conventional, FHA, VA Loan
Special Listing Condition Standard
Read Less
Want to know what your home might be worth? Contact us for a FREE valuation!

Our team is ready to help you sell your home for the highest possible price ASAP
Bought with Compass RE Texas, LLC


