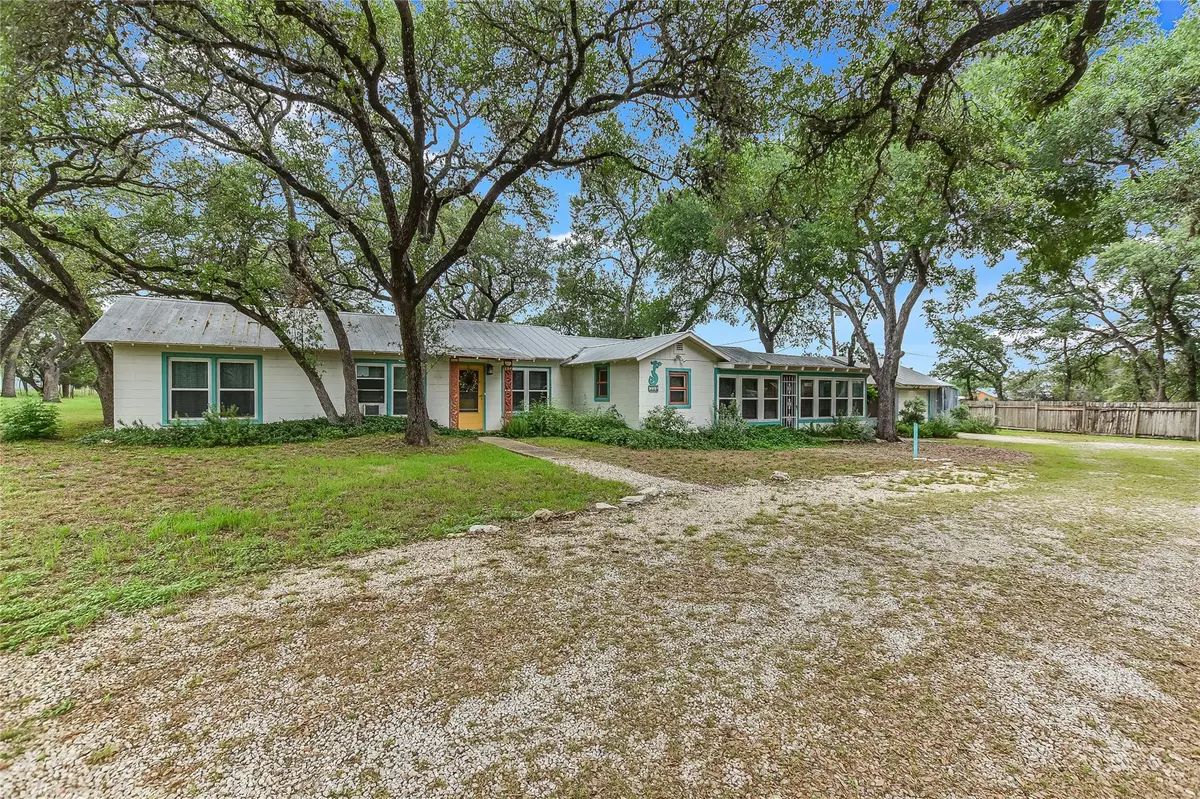$595,000
For more information regarding the value of a property, please contact us for a free consultation.
310 Wayside DR Wimberley, TX 78676
2 Beds
2 Baths
1,944 SqFt
Key Details
Property Type Single Family Home
Sub Type Single Family Residence
Listing Status Sold
Purchase Type For Sale
Square Footage 1,944 sqft
Price per Sqft $281
MLS Listing ID 7921033
Sold Date 08/14/24
Bedrooms 2
Full Baths 2
Originating Board actris
Year Built 1950
Annual Tax Amount $3,977
Tax Year 2023
Lot Size 1.211 Acres
Property Description
Old Wimberley Charm on 1.2 acres and only a stone's throw from the Blanco River. Looking for something not ordinary? Nothing "cookie cutter" here! Built in 1950, this adorable 1944 sq. ft., 2 bedroom, 2 bath home exudes personality, from the light-filled sunroom to the spacious screened-in porch. The kitchen, with oversized island and massive walk-in pantry, is open to the inviting living area with a beautiful stone fireplace that was recently converted to gas(propane) logs. Majestic Oaks tower over the gated, circular driveway and throughout the property.There is a large fire-pit to enjoy on chilly Wimberley evenings.There are endless possibilities with the amazing 1.2 acres. The property is unrestricted, but is in the City of Wimberley. Wimberley Water. New metal roof installed 7/1/24.
Location
State TX
County Hays
Rooms
Main Level Bedrooms 2
Interior
Interior Features Bookcases, Breakfast Bar, Ceiling Fan(s), High Ceilings, Tile Counters, Electric Dryer Hookup, Entrance Foyer, High Speed Internet, Interior Steps, Kitchen Island, Multiple Dining Areas, Multiple Living Areas, Open Floorplan, Pantry, Primary Bedroom on Main, Storage, Washer Hookup
Heating Central, Electric, ENERGY STAR Qualified Equipment, Fireplace(s), Propane
Cooling Central Air, Electric, ENERGY STAR Qualified Equipment
Flooring Tile
Fireplaces Number 1
Fireplaces Type Gas Log, Living Room, Stone
Fireplace Y
Appliance Dishwasher, Electric Range, Microwave, Free-Standing Electric Oven, Plumbed For Ice Maker, Free-Standing Electric Range, Self Cleaning Oven, Electric Water Heater
Exterior
Exterior Feature Exterior Steps, Gutters Partial, Lighting, Permeable Paving, Private Entrance, Private Yard
Garage Spaces 1.0
Fence Livestock, Partial
Pool None
Community Features None
Utilities Available Cable Available, Electricity Connected, High Speed Internet, Phone Available, Propane, Water Connected
Waterfront Description See Remarks
View None
Roof Type Metal
Accessibility None
Porch Covered, Screened, Side Porch
Total Parking Spaces 6
Private Pool No
Building
Lot Description Back Yard, Front Yard, Interior Lot, Landscaped, Native Plants, Public Maintained Road, Trees-Large (Over 40 Ft), Trees-Moderate
Faces West
Foundation Slab
Sewer Septic Tank
Water Private, See Remarks
Level or Stories One
Structure Type Block,Concrete
New Construction No
Schools
Elementary Schools Jacobs Well
Middle Schools Danforth
High Schools Wimberley
School District Wimberley Isd
Others
Restrictions City Restrictions
Ownership Fee-Simple
Acceptable Financing Cash, Conventional, FHA, VA Loan
Tax Rate 1.4031
Listing Terms Cash, Conventional, FHA, VA Loan
Special Listing Condition Standard
Read Less
Want to know what your home might be worth? Contact us for a FREE valuation!

Our team is ready to help you sell your home for the highest possible price ASAP
Bought with Compass RE Texas, LLC


