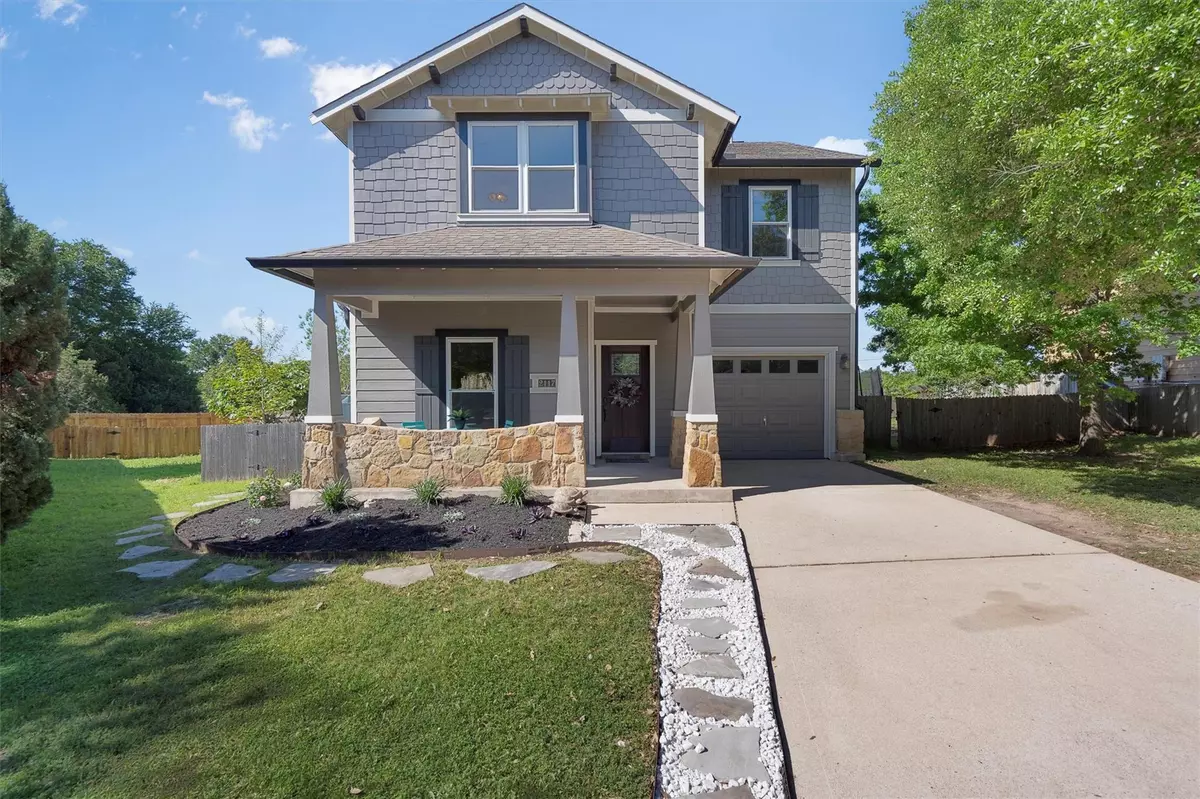$400,000
For more information regarding the value of a property, please contact us for a free consultation.
2117 Wayward Sun DR Austin, TX 78754
3 Beds
3 Baths
2,169 SqFt
Key Details
Property Type Single Family Home
Sub Type Single Family Residence
Listing Status Sold
Purchase Type For Sale
Square Footage 2,169 sqft
Price per Sqft $182
Subdivision Pioneer Crossing West Sec 05
MLS Listing ID 8287816
Sold Date 05/20/24
Bedrooms 3
Full Baths 2
Half Baths 1
HOA Fees $39/mo
Originating Board actris
Year Built 2006
Tax Year 2023
Lot Size 7,143 Sqft
Property Description
Welcome home to this ideally situated energy efficient craftsman style home which sits in a cul-de-sac and is 2 minutes to Tech Ridge and less than 15 minutes from downtown Austin! Great curb appeal with a welcoming front porch, 2 car tandem garage and newer exterior paint (2021). The kitchen has newer stainless steel appliances, granite countertops, lots of cabinets, and attractive slider windows that lead out to a spacious deck where you can relax after a long day. Large living room and a nice big flex room with double doors which can be used as an office, 4th bedroom or possible formal dining room are also on the main floor. Upstairs, there's a huge loft area and 3 spacious bedrooms. Natural hardwood floors on both levels and lots of natural light floods in throughout, yet this home easily stays at just the right temp thanks to the high performance Pella windows installed in 2021, a completely new 4 ton Lennox HVAC system installed in 2023 with a WiFi programmable thermostat and a radiant barrier in the attic. If that isn't enough, solar panels were installed and paid for in 2017 keeping your electric bills next to nothing. Rheem Performance Plus 40 gallon gas water heater was also replaced in 2021.
The large back yard wraps around the home with lots of great trees and boasts newer gutters with leaf-guards and you'll be pleased to find two 250 gallon rainwater tanks! Property backs to a green space and retention pond and is just across the way from the lively and historical Pioneer Farms with a beautiful hiking trail ready for you to explore. Community pool and 2 parks with playscapes add to the abundant features in this neighborhood. This home is ready for you!
Location
State TX
County Travis
Interior
Interior Features Ceiling Fan(s), High Ceilings, Granite Counters, Multiple Dining Areas, Multiple Living Areas, Walk-In Closet(s), Wired for Sound
Heating Central, Natural Gas
Cooling Central Air
Flooring Carpet, Tile, Wood
Fireplaces Type None
Fireplace Y
Appliance Dishwasher, Disposal, Microwave, Free-Standing Range, Water Heater
Exterior
Exterior Feature None
Garage Spaces 2.0
Fence Back Yard, Wood
Pool None
Community Features Cluster Mailbox, Park, Playground, Pool
Utilities Available Electricity Available, Natural Gas Available
Waterfront Description None
View Pond
Roof Type Composition
Accessibility None
Porch Deck, Front Porch
Total Parking Spaces 2
Private Pool No
Building
Lot Description Back Yard, Cul-De-Sac, Trees-Small (Under 20 Ft)
Faces North
Foundation Slab
Sewer Public Sewer
Water Public
Level or Stories Two
Structure Type Frame,HardiPlank Type
New Construction No
Schools
Elementary Schools Manor
Middle Schools Manor (Manor Isd)
High Schools Manor
School District Manor Isd
Others
HOA Fee Include Common Area Maintenance
Restrictions Deed Restrictions
Ownership Fee-Simple
Acceptable Financing Cash, Conventional, FHA, Lender Approval, VA Loan
Tax Rate 2.03
Listing Terms Cash, Conventional, FHA, Lender Approval, VA Loan
Special Listing Condition Standard
Read Less
Want to know what your home might be worth? Contact us for a FREE valuation!

Our team is ready to help you sell your home for the highest possible price ASAP
Bought with eXp Realty, LLC


