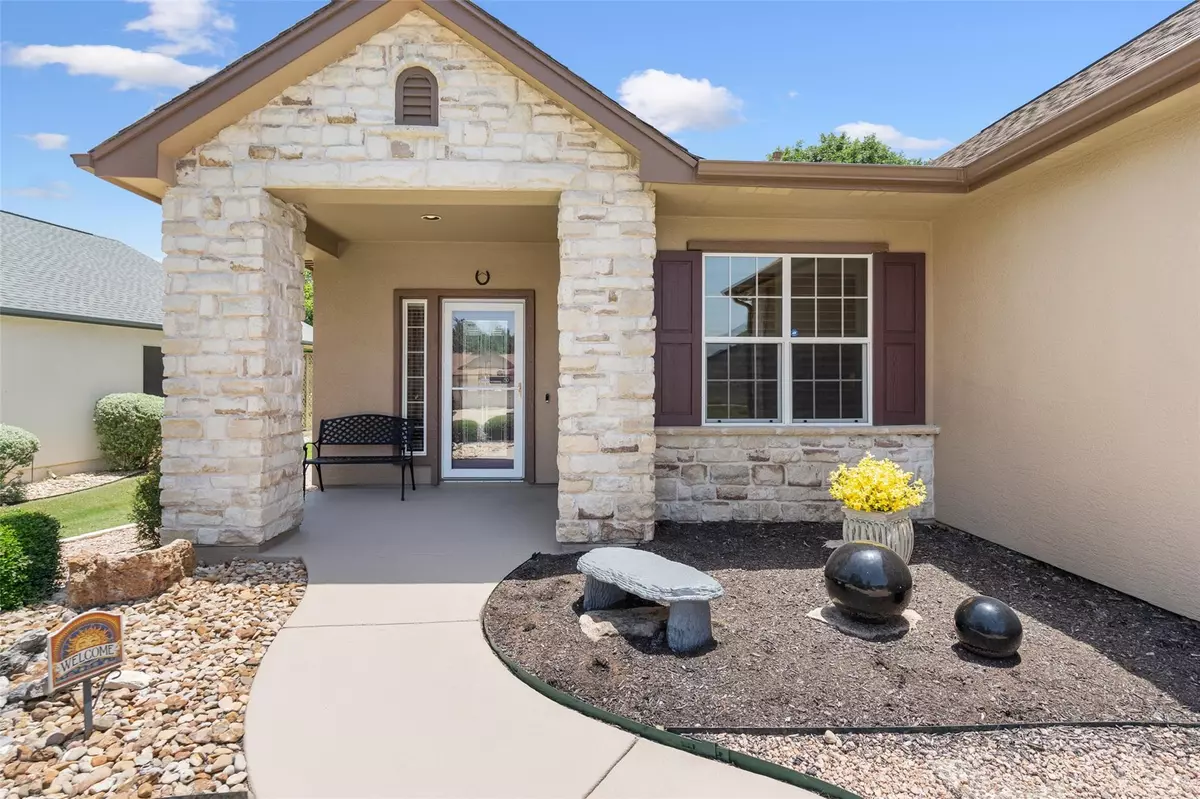$350,000
For more information regarding the value of a property, please contact us for a free consultation.
503 Texas DR Georgetown, TX 78633
2 Beds
2 Baths
1,644 SqFt
Key Details
Property Type Single Family Home
Sub Type Single Family Residence
Listing Status Sold
Purchase Type For Sale
Square Footage 1,644 sqft
Price per Sqft $218
Subdivision Sun City Georgetown Ph 04A Neighborhood 15 Pu
MLS Listing ID 1759356
Sold Date 08/15/24
Bedrooms 2
Full Baths 2
HOA Fees $139/ann
Originating Board actris
Year Built 2001
Annual Tax Amount $6,687
Tax Year 2024
Lot Size 9,282 Sqft
Property Description
Ready for your next adventure and to start enjoying the Sun City lifestyle? Want a home in a great location? Welcome home to the well loved and maintained Lamar floorplan. With 2 bedrooms, 2 bath and an office, you will have all the space you need. The light and bright remodeled kitchen with granite countertops, stainless steel appliances and light cabinets overlooking the 4-season enclosed patio (with independent cooling and heat) and large, beautifully landscaped yard is sure to delight the cook. The kitchen is also open to the living and dining areas which is perfect for entertaining. A large bay window graces the primary bedroom and the updated primary bath has dual vanities and a walk-in shower. The second bedroom has a murphy bed and built-in shelving so is perfect for the hobbier who still needs an occasional guest room. Professionally landscaped front and fully fenced and landscaped back adds to the appeal. Washer/Dryer/Fridge convey. HVAC 2021. Roof 2021. Water heater 2017. Water softener. Security System. East Back. Welcome Home!
Location
State TX
County Williamson
Rooms
Main Level Bedrooms 2
Interior
Interior Features Breakfast Bar, Built-in Features, Ceiling Fan(s), Granite Counters, Double Vanity, Electric Dryer Hookup, Entrance Foyer, High Speed Internet, Murphy Bed, Open Floorplan, Pantry, Primary Bedroom on Main, Soaking Tub, Storage, Walk-In Closet(s), Washer Hookup
Heating Central
Cooling Central Air
Flooring Carpet, Laminate, Tile
Fireplace Y
Appliance Dishwasher, Disposal, Dryer, Gas Range, Microwave, Plumbed For Ice Maker, Refrigerator, Washer, Water Softener
Exterior
Exterior Feature Gutters Partial, Lighting, Private Entrance, Private Yard
Garage Spaces 2.0
Fence Back Yard, Wrought Iron
Pool None
Community Features Business Center, Clubhouse, Common Grounds, Conference/Meeting Room, Courtyard, Dog Park, Electronic Payments, Fishing, Fitness Center, Game/Rec Rm, Golf, High Speed Internet, Hot Tub, Lake, Library, Lounge, Media Center/Movie Theatre, Mini-Golf, On-Site Retail, Online Services, Package Service, Park, Pet Amenities, Picnic Area, Planned Social Activities, Playground, Pool, Putting Green, Restaurant, Sidewalks, Sport Court(s)/Facility, Street Lights, Suburban, Sundeck, Tennis Court(s), Trash Pickup - Door to Door, Underground Utilities, Walk/Bike/Hike/Jog Trail(s
Utilities Available Cable Connected, Electricity Connected, High Speed Internet, Natural Gas Connected, Phone Connected, Sewer Connected, Underground Utilities, Water Connected
Waterfront No
Waterfront Description None
View Neighborhood
Roof Type Composition,Shingle
Accessibility Adaptable Bathroom Walls
Porch Enclosed, Patio, Porch
Total Parking Spaces 2
Private Pool No
Building
Lot Description Back Yard, Front Yard, Landscaped, Sprinkler - Automatic, Sprinkler - In-ground, Trees-Medium (20 Ft - 40 Ft)
Faces Northwest
Foundation Slab
Sewer Public Sewer
Water Public
Level or Stories One
Structure Type Masonry – Partial,Stucco
New Construction No
Schools
Elementary Schools Na_Sun_City
Middle Schools Na_Sun_City
High Schools Na_Sun_City
School District Jarrell Isd
Others
HOA Fee Include Common Area Maintenance
Restrictions Adult 55+,Deed Restrictions
Ownership Fee-Simple
Acceptable Financing Cash, Conventional, FHA, VA Loan
Tax Rate 1.92
Listing Terms Cash, Conventional, FHA, VA Loan
Special Listing Condition Standard
Read Less
Want to know what your home might be worth? Contact us for a FREE valuation!

Our team is ready to help you sell your home for the highest possible price ASAP
Bought with Advance Real Estate LLC


