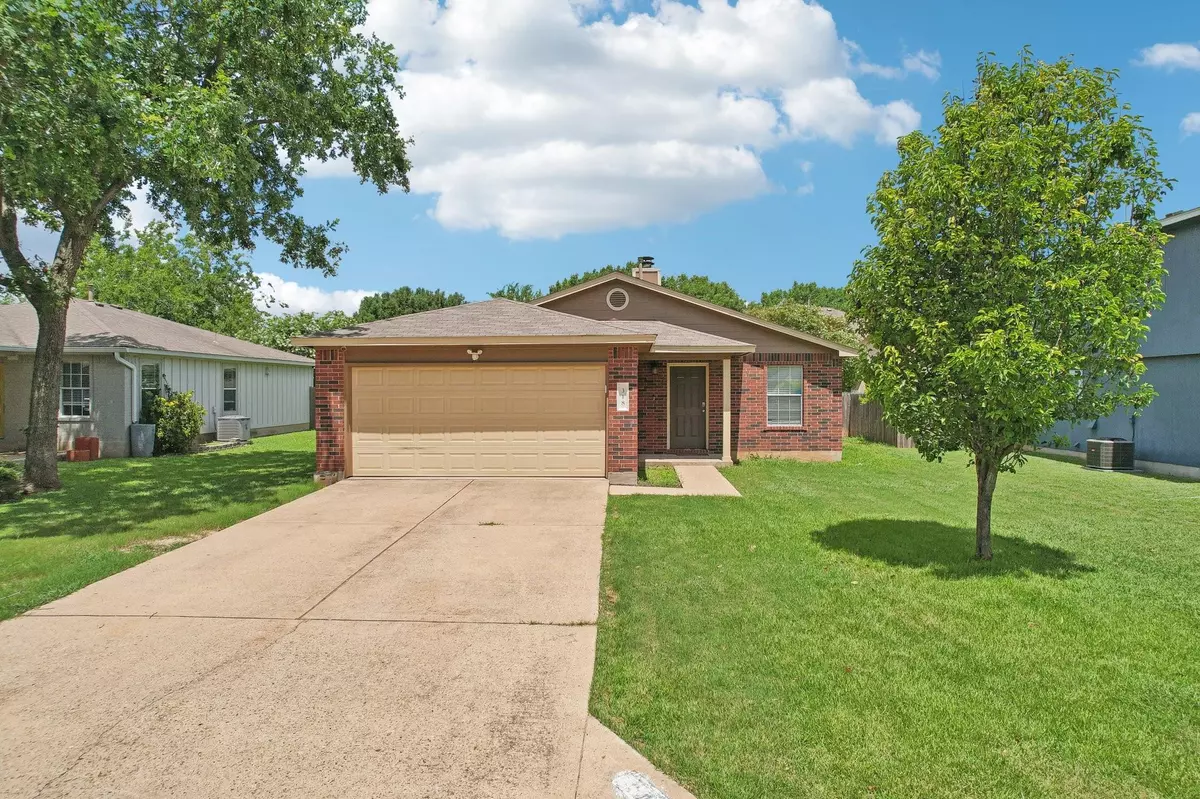$285,000
For more information regarding the value of a property, please contact us for a free consultation.
318 Nicole WAY Bastrop, TX 78602
3 Beds
2 Baths
1,396 SqFt
Key Details
Property Type Single Family Home
Sub Type Single Family Residence
Listing Status Sold
Purchase Type For Sale
Square Footage 1,396 sqft
Price per Sqft $204
Subdivision Riverside Grove Sub Ph
MLS Listing ID 7178915
Sold Date 08/22/24
Style 1st Floor Entry,Single level Floor Plan
Bedrooms 3
Full Baths 2
HOA Fees $7/ann
Originating Board actris
Year Built 2001
Annual Tax Amount $5,797
Tax Year 2023
Lot Size 7,230 Sqft
Property Description
UPDATE: 7/5/24: NEW HVAC INSTALLED! Don’t miss this one! *****Owner pays $5000 flex cash towards closing costs or interest rate buy down + Special Financing Available--contact Listing Agent for more details!***** Experience Bastrop’s Riverside Grove with hiking / biking trails, access to the Colorado River and so much more! Located on .166 acres, this recently remodeled 1396 sf. open floor plan provides tranquil modern living with classic charm. New paint inside and out! 3 bedrooms, 2 bathrooms, tile and beautiful laminate flooring (no carpet), and new quartz countertops and vanities throughout this charmer. Open kitchen / dining area with newly updated cabinets, stainless-steel farm sink, and a full suite of stainless-steel appliances that all convey with the home. Living / family area features a beautiful wood burning fireplace for cool fall evenings. The large primary bedroom suite features new custom wood wainscoting and a beamed tray ceiling, his and her quartz vanities, soaking tub, plus a walk-in closet with plenty of storage. Home is on city water / sewer / trash. Natural gas for the water heater, heat, and kitchen range. Spectrum high speed internet. ADT security system is owned & $60 / month monitoring is available that includes 3 cameras, voice doorbell, and glass shatter on sliding door. Annual HOA dues of $92. Bob Bryant Park is a short 4-minute walk from your front door for all your family activities with a pavilion, playground, ball courts / fields, and a canoe launch. The city is at your fingertips: AnyTime Fitness is just a 2-minute drive, HEB 3 minutes and downtown Bastrop and Wal-Mart are within 5 minutes! Schedule your visit today. See attached MLS docs for more information. All information deemed reliable; buyer to verify.
Location
State TX
County Bastrop
Rooms
Main Level Bedrooms 3
Interior
Interior Features Ceiling Fan(s), Beamed Ceilings, Tray Ceiling(s), Quartz Counters, Crown Molding, Double Vanity, Electric Dryer Hookup, Eat-in Kitchen, High Speed Internet, Pantry, Primary Bedroom on Main, Recessed Lighting, Walk-In Closet(s), Washer Hookup, See Remarks
Heating Central, Forced Air, Natural Gas
Cooling Ceiling Fan(s), Central Air, Heat Pump
Flooring Laminate, Tile
Fireplaces Number 1
Fireplaces Type Family Room, Masonry, Wood Burning
Fireplace Y
Appliance Dishwasher, Disposal, Gas Range, Ice Maker, Microwave, Refrigerator, Water Heater
Exterior
Exterior Feature No Exterior Steps, Private Yard, Satellite Dish, See Remarks
Garage Spaces 2.0
Fence Back Yard, Fenced, Full, Gate, Privacy, Security, Wood
Pool None
Community Features Cluster Mailbox, Curbs, Fishing, High Speed Internet, Park, Picnic Area, Playground, Street Lights, Tennis Court(s), Walk/Bike/Hike/Jog Trail(s, See Remarks
Utilities Available Cable Connected, Electricity Connected, High Speed Internet, Natural Gas Connected, Sewer Connected, Water Connected
Waterfront Description None
View Neighborhood
Roof Type Composition,Shingle
Accessibility None
Porch Covered, Front Porch, Rear Porch
Total Parking Spaces 4
Private Pool No
Building
Lot Description Back Yard, Front Yard, Interior Lot, Level, Private Maintained Road, Trees-Medium (20 Ft - 40 Ft)
Faces East
Foundation Slab
Sewer Public Sewer
Water Public
Level or Stories One
Structure Type Brick Veneer,HardiPlank Type,Blown-In Insulation
New Construction No
Schools
Elementary Schools Colony Oaks
Middle Schools Bastrop
High Schools Bastrop
School District Bastrop Isd
Others
HOA Fee Include Common Area Maintenance
Restrictions Deed Restrictions
Ownership Fee-Simple
Acceptable Financing Cash, Conventional, FHA, VA Loan
Tax Rate 1.96313
Listing Terms Cash, Conventional, FHA, VA Loan
Special Listing Condition Standard
Read Less
Want to know what your home might be worth? Contact us for a FREE valuation!

Our team is ready to help you sell your home for the highest possible price ASAP
Bought with Kana Real Estate LLC


