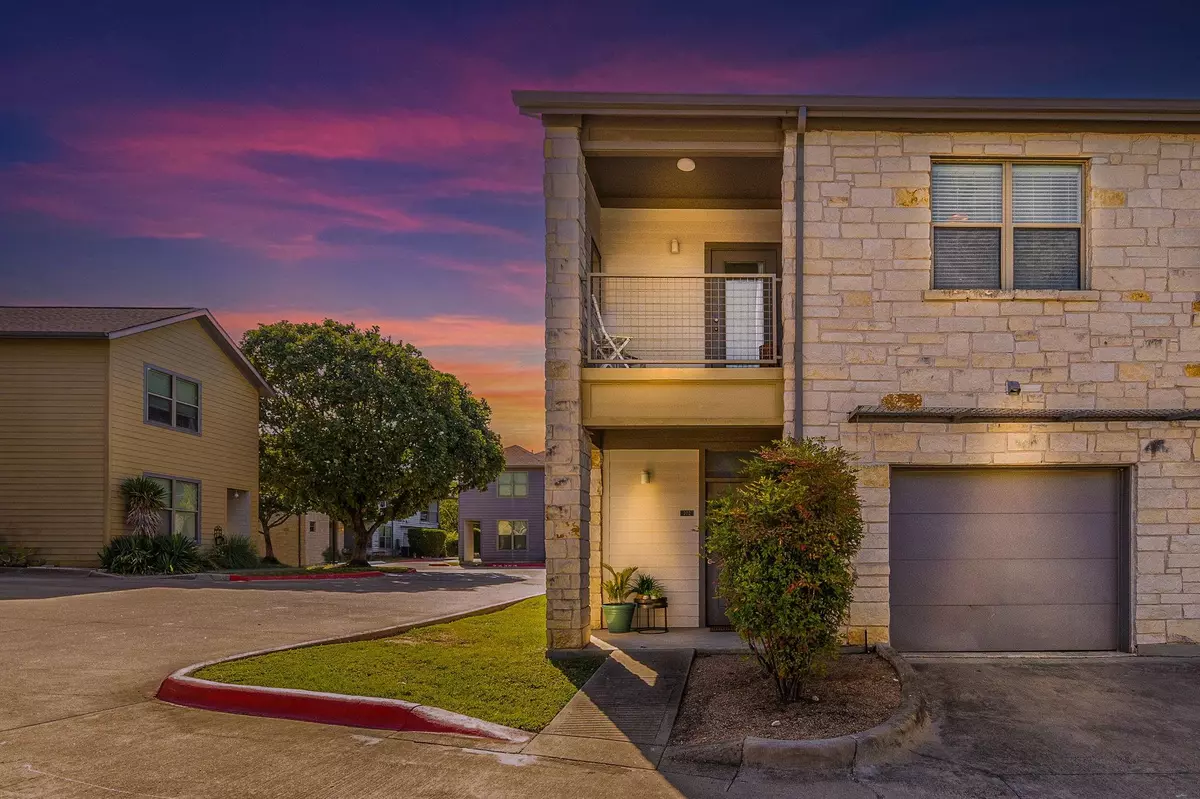$255,000
For more information regarding the value of a property, please contact us for a free consultation.
1201 Grove BLVD #202 Austin, TX 78741
1 Bed
1 Bath
726 SqFt
Key Details
Property Type Condo
Sub Type Condominium
Listing Status Sold
Purchase Type For Sale
Square Footage 726 sqft
Price per Sqft $303
Subdivision Boulevard A Condo Amd
MLS Listing ID 9884311
Sold Date 08/23/24
Style 1st Floor Entry,End Unit
Bedrooms 1
Full Baths 1
HOA Fees $248/mo
Originating Board actris
Year Built 2005
Annual Tax Amount $4,247
Tax Year 2024
Lot Size 2,003 Sqft
Property Description
Pre-inspected! Welcome to The Boulevard Condominiums! This charming one-bedroom, one-bathroom townhome offers a cozy 726 square feet of living space and a 1 car garage. Nestled in a gated community that boasts an array of amenities, including a pool and clubhouse. As you step inside, you'll be greeted by a welcoming foyer that leads you upstairs to the living quarters. The open floor plan creates a spacious ambiance, perfect for comfortable living. The home features updated granite countertops in the kitchen, while the absence of carpet adds to the modern appeal. Enjoy your morning coffee or evening sunsets on the lovely upstairs patio, offering a peaceful retreat. This prime location provides quick access to major highways, including 71, 183, and I-35, making commuting a breeze. Explore the vibrant growing Riverside area, with nearby parks, hike and bike trails, golf courses, eateries, and more. With convenient bus stops right outside the gated complex, you'll have easy access to everything the area has to offer. This home has been pre-inspected, with repairs annotated in the Home Inspection report, ensuring peace of mind for the new owner. Don't miss out on the opportunity to experience the best of Austin living at The Boulevard Condominiums. Schedule a showing today and make this gem your own!
Location
State TX
County Travis
Interior
Interior Features Built-in Features, Granite Counters, Interior Steps, Open Floorplan, Pantry, Walk-In Closet(s), Washer Hookup
Heating Central
Cooling Central Air
Flooring Tile, Wood
Fireplaces Type None
Fireplace Y
Appliance Dishwasher, Disposal, Microwave, Free-Standing Range, Electric Water Heater
Exterior
Exterior Feature See Remarks
Garage Spaces 1.0
Fence None
Pool None
Community Features Clubhouse, Cluster Mailbox, Common Grounds, Curbs, Electronic Payments, Gated, Google Fiber, Kitchen Facilities, Pool, Sidewalks
Utilities Available Electricity Available, Underground Utilities, Water Available
Waterfront Description None
View None
Roof Type Composition
Accessibility None
Porch Porch
Total Parking Spaces 1
Private Pool No
Building
Lot Description Curbs, Landscaped, Sprinkler - Automatic, Sprinkler - In-ground
Faces Northwest
Foundation Slab
Sewer Public Sewer
Water Public
Level or Stories Two
Structure Type Frame,HardiPlank Type,Stone
New Construction No
Schools
Elementary Schools Baty
Middle Schools Ojeda
High Schools Del Valle
School District Del Valle Isd
Others
HOA Fee Include Common Area Maintenance,Landscaping,Maintenance Structure
Restrictions Deed Restrictions
Ownership Common
Acceptable Financing Cash, Conventional, FHA, VA Loan
Tax Rate 2.38
Listing Terms Cash, Conventional, FHA, VA Loan
Special Listing Condition Standard
Read Less
Want to know what your home might be worth? Contact us for a FREE valuation!

Our team is ready to help you sell your home for the highest possible price ASAP
Bought with Non Member


