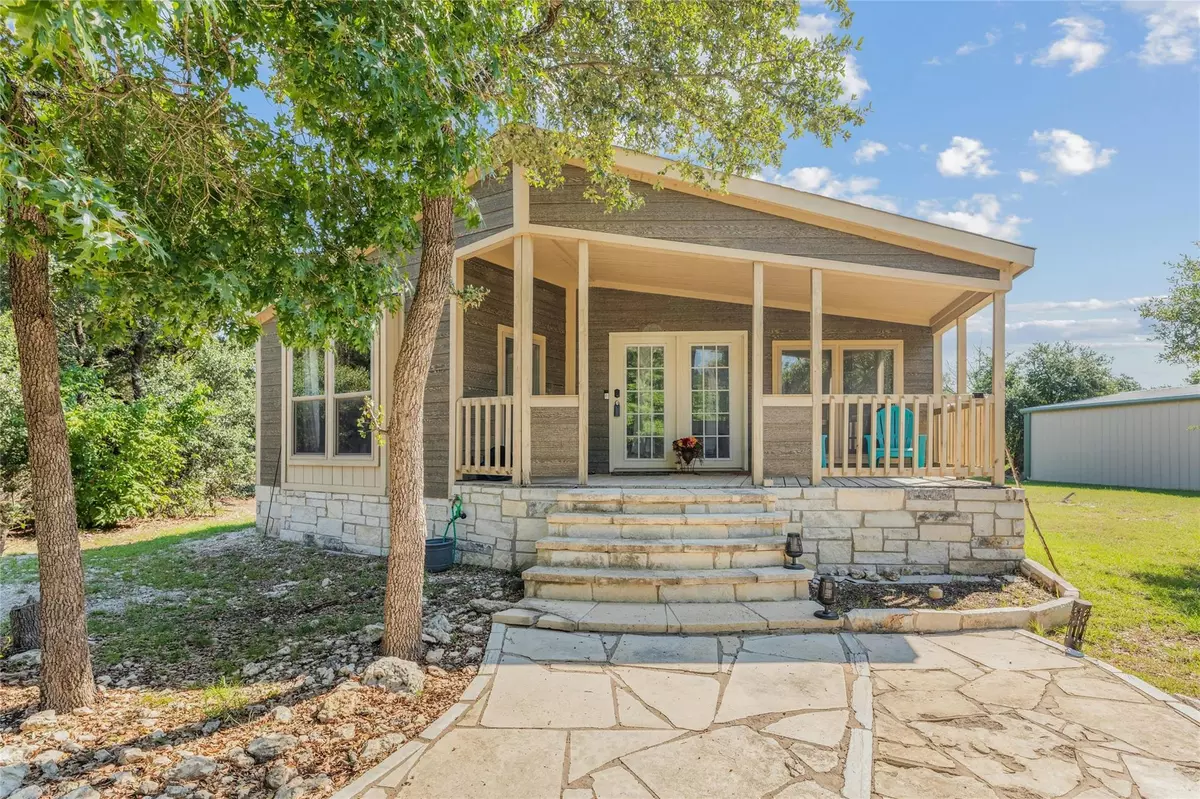$319,000
For more information regarding the value of a property, please contact us for a free consultation.
615 County Road 270 Leander, TX 78641
3 Beds
2 Baths
1,683 SqFt
Key Details
Property Type Manufactured Home
Sub Type Manufactured Home
Listing Status Sold
Purchase Type For Sale
Square Footage 1,683 sqft
Price per Sqft $178
Subdivision South San Gabriel Ranches
MLS Listing ID 9973136
Sold Date 08/30/24
Bedrooms 3
Full Baths 2
Originating Board actris
Year Built 2015
Annual Tax Amount $3,774
Tax Year 2024
Lot Size 1.000 Acres
Property Description
Welcome to your dream home at 615 County Road 270 in Leander! This charming residence boasts an inviting atmosphere with its smartly designed open floor plan, perfect for modern living. Featuring three cozy bedrooms and two bathrooms, this home offers both comfort and convenience. Step inside to discover the heart of the home—a spacious living area that seamlessly connects to the dining space and kitchen, ideal for entertaining and daily activities. The kitchen is equipped to inspire your culinary adventures, featuring ample counter space and modern appliances. Enjoy the practicality of two desk areas, providing dedicated spaces for work or study, ensuring you stay productive in the comfort of your home. Laminate flooring throughout the house combines durability with ease of maintenance, complementing the stylish aesthetic. Relax and unwind on the delightful covered front porch, a perfect spot for morning coffees or evening relaxation, while admiring the peaceful surroundings of your neighborhood. This home not only meets your needs but also fulfills your desires for a serene and welcoming living space. It's more than just a house—it's a place to create lasting memories.
Location
State TX
County Williamson
Rooms
Main Level Bedrooms 3
Interior
Interior Features Breakfast Bar, Ceiling Fan(s), Double Vanity, Electric Dryer Hookup, Kitchen Island, Open Floorplan, Pantry, Primary Bedroom on Main, Walk-In Closet(s), Washer Hookup
Heating Central
Cooling Central Air
Flooring Laminate
Fireplaces Number 1
Fireplaces Type Family Room
Fireplace Y
Appliance Dishwasher, Disposal, Exhaust Fan, Free-Standing Electric Oven, Free-Standing Electric Range
Exterior
Exterior Feature Exterior Steps
Fence None
Pool None
Community Features None
Utilities Available Electricity Connected, Phone Available, Water Connected
Waterfront Description None
View Trees/Woods
Roof Type Composition
Accessibility None
Porch Front Porch
Total Parking Spaces 5
Private Pool No
Building
Lot Description Public Maintained Road, Trees-Large (Over 40 Ft), Trees-Medium (20 Ft - 40 Ft)
Faces Southwest
Foundation Pillar/Post/Pier
Sewer Septic Tank
Water Public
Level or Stories One
Structure Type Wood Siding,Stone
New Construction No
Schools
Elementary Schools North
Middle Schools Danielson
High Schools Glenn
School District Leander Isd
Others
Restrictions Deed Restrictions
Ownership Fee-Simple
Acceptable Financing Cash, Conventional, FHA, VA Loan
Tax Rate 1.6791
Listing Terms Cash, Conventional, FHA, VA Loan
Special Listing Condition Standard
Read Less
Want to know what your home might be worth? Contact us for a FREE valuation!

Our team is ready to help you sell your home for the highest possible price ASAP
Bought with Crystal Falls Realty


