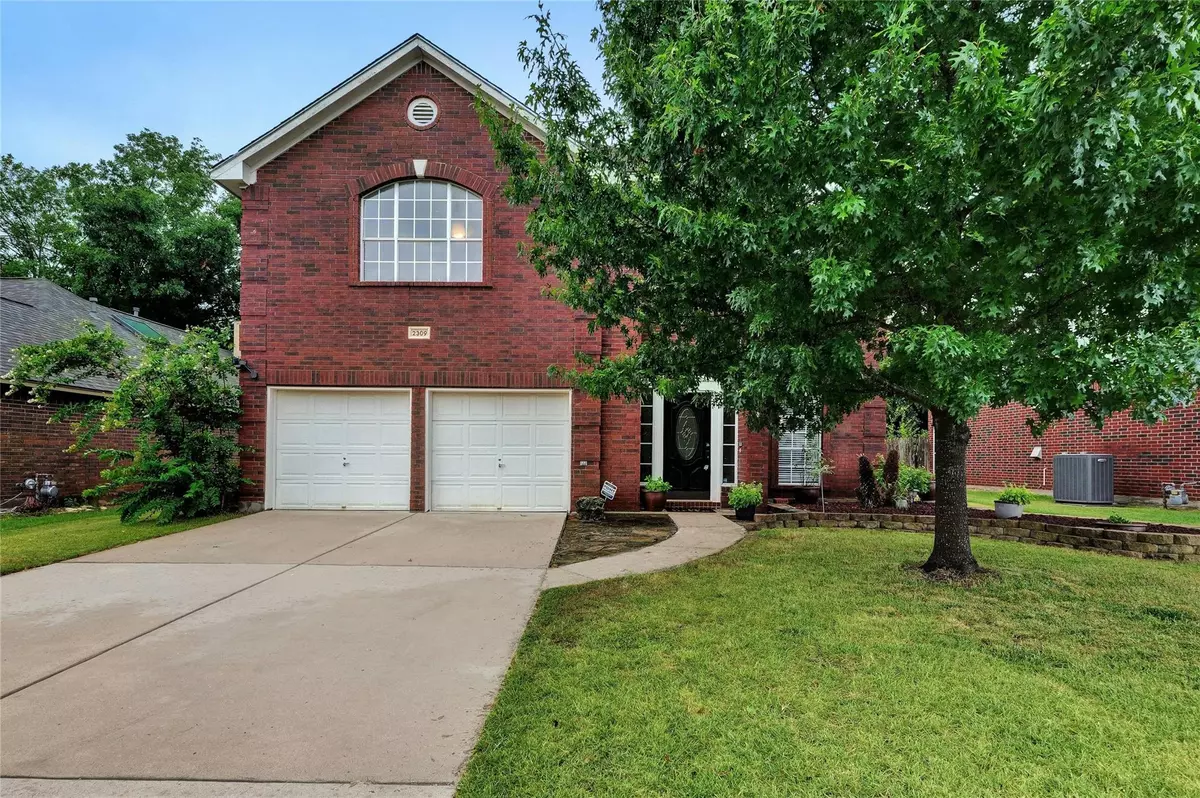$450,000
For more information regarding the value of a property, please contact us for a free consultation.
2309 Emmett PKWY Austin, TX 78728
3 Beds
3 Baths
2,292 SqFt
Key Details
Property Type Single Family Home
Sub Type Single Family Residence
Listing Status Sold
Purchase Type For Sale
Square Footage 2,292 sqft
Price per Sqft $191
Subdivision Wells Branch Ph E Sec 03
MLS Listing ID 7247965
Sold Date 09/04/24
Style 1st Floor Entry
Bedrooms 3
Full Baths 2
Half Baths 1
Originating Board actris
Year Built 1992
Tax Year 2024
Lot Size 7,318 Sqft
Lot Dimensions 63.5x121.85
Property Description
Welcome home! This beautiful 3-bed, 2.5-bath gem offers the perfect blend of comfort and convenience in a fantastic location! You’re greeted by wonderful curb appeal featuring a stately brick exterior, well-maintained native landscaping and a stunning oak tree. Enter to find an inviting open floor plan with an abundance of natural light and engineered hardwood throughout both floors. A large foyer opens up to a formal dining space and a grand staircase, making a stunning first impression. The sophisticated main bedroom features a seating area overlooking the backyard, wonderful high ceilings, and two walk-in closets. The main bathroom features a dual vanity, soaking tub and a separate walk-in shower. The kitchen boasts a charming banquette overlooking the picturesque backyard. The large kitchen is a chef’s dream, complete with a center island, ample counter space for serving dishes and entertaining and a huge gas range. The 2nd living space features built-in shelves for your media - a versatile area for relaxation or entertainment! Elegant features are found throughout the home, including lovely molding, updated ceiling fans, and high-quality engineered hardwood floors. You’ll love the screened-in back patio, with 2 ceiling fans, modern lighting, and stained concrete floors—perfect for relaxing in comfort. A large stone patio with a built-in gas fire pit is ideal for outdoor gatherings. The well-maintained backyard offers privacy with trees and includes an adorable playhouse that conveys. Access to a fishing lake, miles of hike and bike trails, multiple parks, a pool, a dog park, disc golf, a skate park, and a fitness center. With easy access to toll roads, you're just 5 min from Dell and 10 min from the new Apple Campus. Schedule a showing today and don’t miss the opportunity to own this beautiful home!
Location
State TX
County Travis
Interior
Interior Features Bookcases, Built-in Features, Ceiling Fan(s), High Ceilings, Granite Counters, Double Vanity, Electric Dryer Hookup, Gas Dryer Hookup, Eat-in Kitchen, Entrance Foyer, Interior Steps, Kitchen Island, Low Flow Plumbing Fixtures, Multiple Dining Areas, Multiple Living Areas, Open Floorplan, Pantry, Recessed Lighting, Walk-In Closet(s)
Heating Central, Fireplace(s), Natural Gas
Cooling Ceiling Fan(s), Central Air, Electric
Flooring Tile, Wood
Fireplaces Number 1
Fireplaces Type Family Room, Fire Pit, Gas, Masonry
Fireplace Y
Appliance Bar Fridge, Cooktop, Dishwasher, Disposal, Exhaust Fan, Gas Cooktop, Gas Range, Microwave, Free-Standing Gas Oven, Self Cleaning Oven, Stainless Steel Appliance(s), Electric Water Heater
Exterior
Exterior Feature Gutters Partial, Lighting, Private Yard
Garage Spaces 2.0
Fence Back Yard, Fenced, Gate, Privacy, Wood
Pool None
Community Features BBQ Pit/Grill, Business Center, Clubhouse, Cluster Mailbox, Common Grounds, Curbs, Dog Park, Fishing, Fitness Center, Game/Rec Rm, Lake, Library, Lounge, Park, Pet Amenities, Picnic Area, Planned Social Activities, Playground, Pool, Sidewalks, Street Lights, Suburban, Trash Pickup - Door to Door, Underground Utilities, Walk/Bike/Hike/Jog Trail(s
Utilities Available Cable Available, Electricity Connected, High Speed Internet, Natural Gas Available, Sewer Connected, Underground Utilities, Water Connected
Waterfront Description None
View Neighborhood
Roof Type Composition,Shingle
Accessibility None
Porch Covered, Enclosed, Front Porch, Patio, Rear Porch, Screened
Total Parking Spaces 2
Private Pool No
Building
Lot Description Back Yard, Curbs, Front Yard, Interior Lot, Landscaped, Native Plants, Private, Public Maintained Road, Sprinkler - Automatic, Sprinkler - In Rear, Sprinkler - In Front, Sprinkler - In-ground, Sprinkler - Side Yard, Trees-Medium (20 Ft - 40 Ft), Trees-Moderate
Faces North
Foundation Slab
Sewer MUD
Water MUD
Level or Stories Two
Structure Type Brick,Frame,Wood Siding
New Construction No
Schools
Elementary Schools Wells Branch
Middle Schools Deerpark
High Schools Mcneil
School District Round Rock Isd
Others
Restrictions City Restrictions,Covenant,Deed Restrictions,Zoning
Ownership Fee-Simple
Acceptable Financing Cash, Conventional, FHA, VA Loan
Tax Rate 1.7803
Listing Terms Cash, Conventional, FHA, VA Loan
Special Listing Condition Standard
Read Less
Want to know what your home might be worth? Contact us for a FREE valuation!

Our team is ready to help you sell your home for the highest possible price ASAP
Bought with All City Real Estate Ltd. Co


