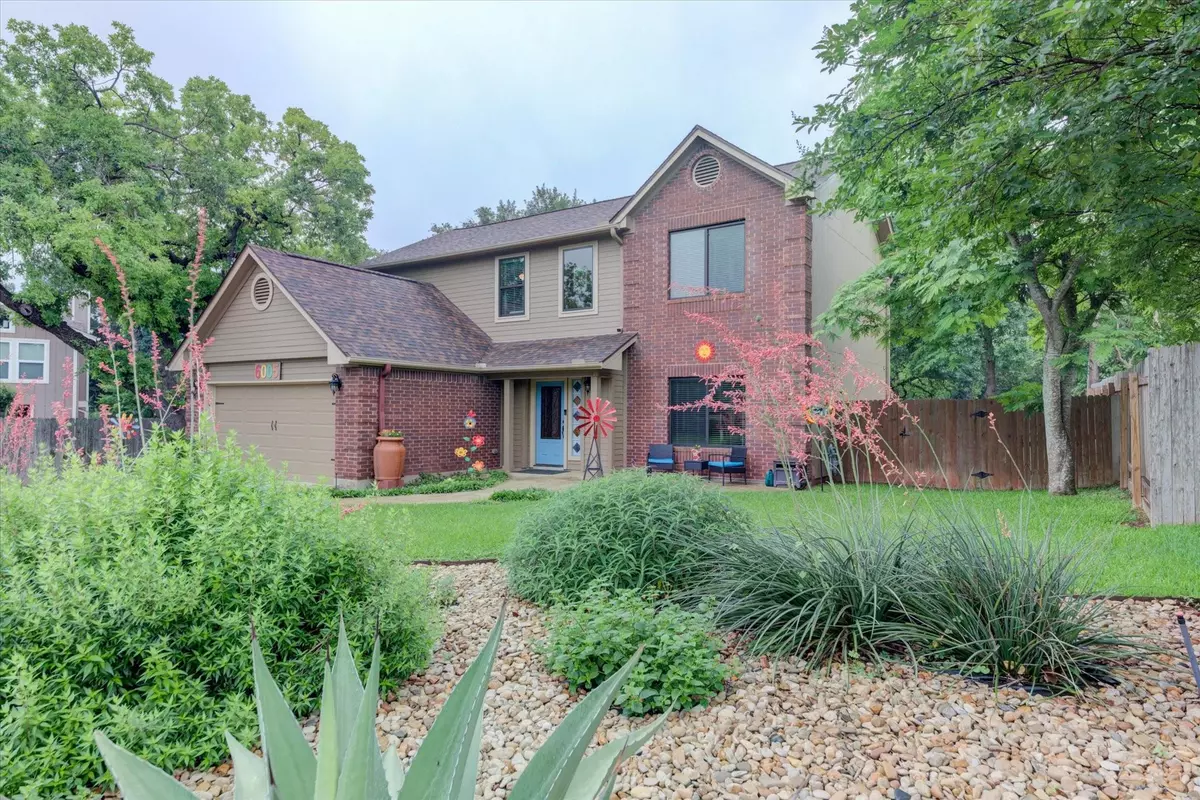$645,000
For more information regarding the value of a property, please contact us for a free consultation.
6005 Oasis DR Austin, TX 78749
4 Beds
3 Baths
2,197 SqFt
Key Details
Property Type Single Family Home
Sub Type Single Family Residence
Listing Status Sold
Purchase Type For Sale
Square Footage 2,197 sqft
Price per Sqft $277
Subdivision Village At Western Oaks 07
MLS Listing ID 1300282
Sold Date 09/12/24
Bedrooms 4
Full Baths 2
Half Baths 1
Originating Board actris
Year Built 1992
Annual Tax Amount $8,782
Tax Year 2023
Lot Size 0.255 Acres
Property Description
Welcome to the heart of the Villages of Western Oaks! This meticulously maintained 2-story 2,197 square foot residence seamlessly combines charm with modern amenities. The front landscaping catches your eye the minute you drive up. Low-maintenance and heat tolerant plants will be happy and blooming as the summer months approach. You will also be glad for the shade from the mature trees that adorn the lot and neighborhood streets.
With four upstairs bedrooms featuring modified closets for extra space, organization is a breeze in this home. Downstairs you can entertain with ease in the two living and two dining areas, providing ample space for gatherings of any size. Retreat outside to the covered deck and landscaped front yard, perfect for starting or ending your day. The size of the lot is larger than most in the neighborhood so there will be ample space for playing, gardening, entertaining and relaxing.
Exterior features include replaced roof shingles, HVAC system, and window replacements, ensuring peace of mind for years to come. The kitchen is open to the living area and has recessed lighting, Samsung stainless steel appliances, updated cabinets, undermount lighting, and hard tile flooring.
The primary bathroom upgrades include cabinet replacement, frameless shower, lighting, sinks and tub tile surround. Additional highlights of the home include a recent garage door, custom front door, full gutters with leaf covers, rain barrels, and a convenient storage shed for all your outdoor essentials.
Location is key, with nearby schools, restaurants, shops, and easy access to the Texas Hill Country, providing endless opportunities for adventure and exploration. You don’t have to venture far though for adventures since the neighborhood is filled with walking and running trails, not to mention a neighborhood greenbelt. Don't miss your chance to call this gem in the Villages of Western Oaks your own!
Location
State TX
County Travis
Interior
Interior Features Ceiling Fan(s), High Ceilings, Multiple Dining Areas, Multiple Living Areas
Heating Ceiling, Central, Fireplace(s), Natural Gas
Cooling Central Air, Gas
Flooring Carpet, Tile
Fireplaces Number 1
Fireplaces Type Den
Fireplace Y
Appliance Dishwasher, Disposal, Dryer, Exhaust Fan, Ice Maker, Microwave, Free-Standing Gas Oven, Plumbed For Ice Maker, Free-Standing Gas Range, Free-Standing Refrigerator, Self Cleaning Oven, Stainless Steel Appliance(s), Washer, Water Heater
Exterior
Exterior Feature Gutters Full, Lighting
Garage Spaces 2.0
Fence Back Yard, Fenced, Gate, Wood
Pool None
Community Features Street Lights, Walk/Bike/Hike/Jog Trail(s
Utilities Available Above Ground, Cable Connected, Electricity Connected, High Speed Internet, Natural Gas Connected, Phone Available, Sewer Connected, Water Connected
Waterfront Description None
View Neighborhood
Roof Type Asphalt,Shingle
Accessibility None
Porch Covered, Deck
Total Parking Spaces 2
Private Pool No
Building
Lot Description Back Yard, Curbs, Native Plants, Sprinkler - In-ground, Trees-Medium (20 Ft - 40 Ft), Xeriscape
Faces North
Foundation Slab
Sewer Public Sewer
Water Public
Level or Stories Two
Structure Type Brick,Cement Siding,Wood Siding,See Remarks
New Construction No
Schools
Elementary Schools Mills
Middle Schools Small
High Schools Bowie
School District Austin Isd
Others
Restrictions None
Ownership Fee-Simple
Acceptable Financing Cash, Conventional, FHA, Texas Vet, VA Loan
Tax Rate 1.8092
Listing Terms Cash, Conventional, FHA, Texas Vet, VA Loan
Special Listing Condition Standard
Read Less
Want to know what your home might be worth? Contact us for a FREE valuation!

Our team is ready to help you sell your home for the highest possible price ASAP
Bought with Non Member


