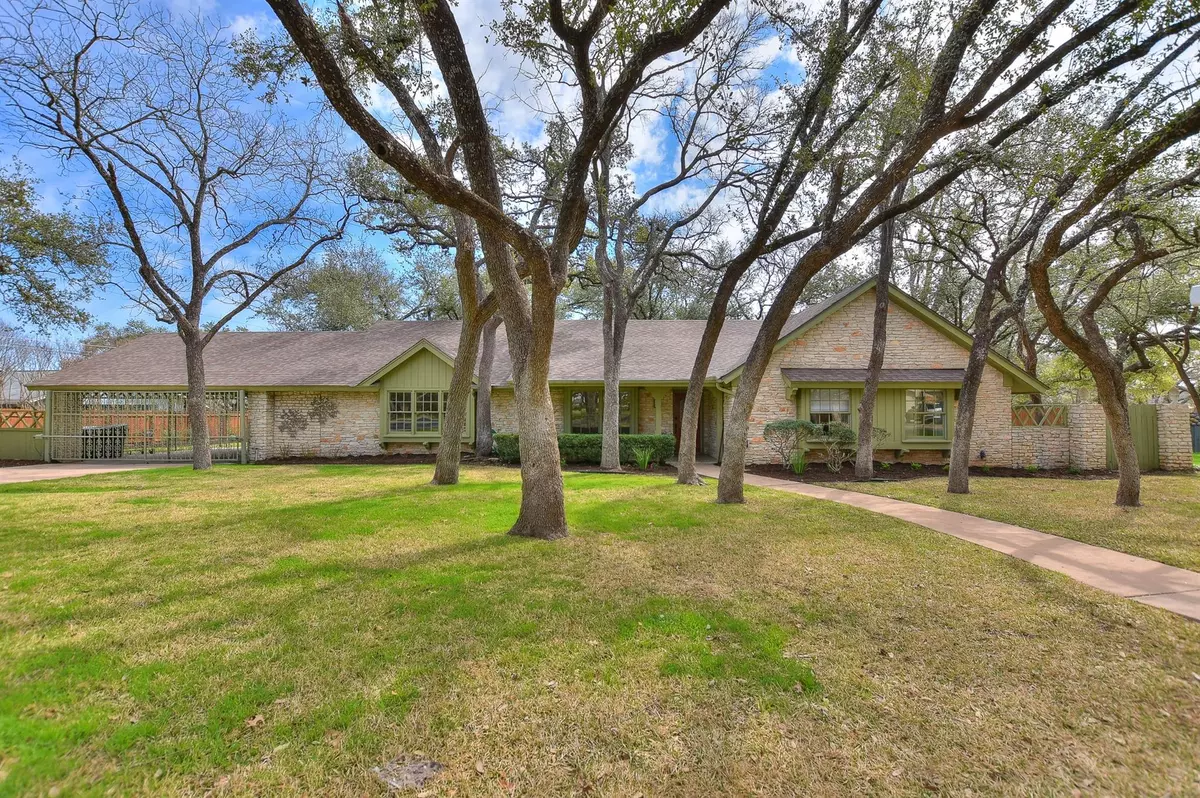$600,000
For more information regarding the value of a property, please contact us for a free consultation.
113 Randolph RD Georgetown, TX 78628
4 Beds
2 Baths
3,062 SqFt
Key Details
Property Type Single Family Home
Sub Type Single Family Residence
Listing Status Sold
Purchase Type For Sale
Square Footage 3,062 sqft
Price per Sqft $191
Subdivision Oakcrest Estates
MLS Listing ID 6315300
Sold Date 09/12/24
Bedrooms 4
Full Baths 2
Originating Board actris
Year Built 1980
Annual Tax Amount $7,335
Tax Year 2023
Lot Size 0.447 Acres
Property Description
Ok, back on market BUT ignore days on market because there have been lots of changes to the house! The exterior of the home is so inviting with a shaded front yard leading to a covered porch. The back yard is equally captivating with its landscape design and recent wood privacy fence. It features both covered and extended patios for outdoor relaxation or entertaining. Notice sliding french doors access home office, and note the updated light fixtures and ceiling fans throughout that enhance the overall ambiance of the house. The flooring has been updated with luxury vinyl plank through most of the home and updated tile in Kitchen and baths for easy maintenance and durability. The kitchen boasts upgraded granite counters, soft close cabinet doors, stainless steel appliances, and tasteful updated backsplash. An open layout allows for seamless interaction between the kitchen and the adjacent breakfast area and family room. In addition this home has numerous unique elements you will not see anywhere else, such as window seats in four different rooms and floor-to-ceiling windows in five rooms allowing natural light to flood into the house. You can't miss the floor-to-ceiling fireplace adorned by an entire wall of stone - a true centerpiece of the living area. Bathrooms were remodeled featuring granite counters; and offer double vanity sinks along with updated plumbing fixtures and beautifully remodeled shower and tub areas ensuring comfort and convenience. A large game room provides ample space for a pool table or lounging with friends. The oversized under-roof carport acts like a garage because it protects vehicles from the elements. Large, usable building with electricity (used ot be home office) and a storage building too. Walmart, HEB, Home Depot, Dining, Banking, Movies are a 3-4 minute drive. Recent updates include flooring, paint, lighting and plumbing fixtures, fans, doors, shades, gutters & so much more!
Location
State TX
County Williamson
Rooms
Main Level Bedrooms 4
Interior
Interior Features Bookcases, Breakfast Bar, Built-in Features, Ceiling Fan(s), Beamed Ceilings, Granite Counters, Crown Molding, Double Vanity, In-Law Floorplan, Multiple Dining Areas, Multiple Living Areas, Open Floorplan, Primary Bedroom on Main
Heating Central
Cooling Ceiling Fan(s), Central Air
Flooring Carpet, Tile, See Remarks
Fireplaces Number 1
Fireplaces Type Family Room
Fireplace Y
Appliance Dishwasher, Disposal, Microwave, Plumbed For Ice Maker, Free-Standing Electric Range
Exterior
Exterior Feature Dog Run, Gutters Partial, Private Yard
Garage Spaces 2.0
Fence Privacy, Wood
Pool None
Community Features Walk/Bike/Hike/Jog Trail(s
Utilities Available Cable Connected, Electricity Connected, Sewer Connected
Waterfront Description None
View None
Roof Type Composition
Accessibility None
Porch Covered, Front Porch, Rear Porch
Total Parking Spaces 2
Private Pool No
Building
Lot Description Back Yard, Curbs, Front Yard, Interior Lot, Level, Sprinkler - Automatic, Trees-Large (Over 40 Ft), Many Trees
Faces Northwest
Foundation Slab
Sewer Public Sewer
Water Public
Level or Stories One
Structure Type Masonry – All Sides,Stone
New Construction No
Schools
Elementary Schools Wolf Ranch Elementary
Middle Schools James Tippit
High Schools East View
School District Georgetown Isd
Others
Restrictions City Restrictions
Ownership Fee-Simple
Acceptable Financing Cash, Conventional, VA Loan
Tax Rate 1.798
Listing Terms Cash, Conventional, VA Loan
Special Listing Condition Standard
Read Less
Want to know what your home might be worth? Contact us for a FREE valuation!

Our team is ready to help you sell your home for the highest possible price ASAP
Bought with Wolf Real Estate


