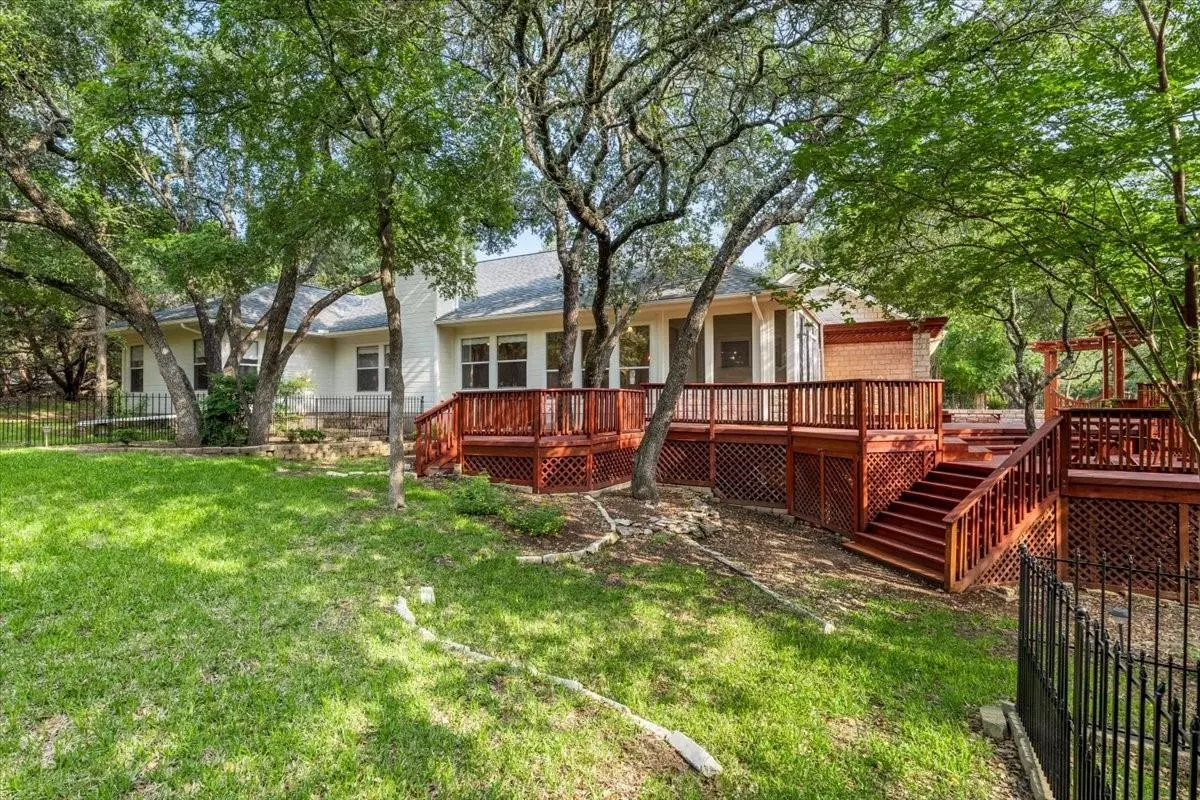$649,000
For more information regarding the value of a property, please contact us for a free consultation.
105 Olive BR Georgetown, TX 78633
3 Beds
3 Baths
2,563 SqFt
Key Details
Property Type Single Family Home
Sub Type Single Family Residence
Listing Status Sold
Purchase Type For Sale
Square Footage 2,563 sqft
Price per Sqft $241
Subdivision Fountainwood Estate Ph 3
MLS Listing ID 4228784
Sold Date 09/23/24
Bedrooms 3
Full Baths 2
Half Baths 1
HOA Fees $16/ann
Originating Board actris
Year Built 1995
Annual Tax Amount $9,081
Tax Year 2024
Lot Size 1.120 Acres
Property Description
Nestled at the end of a tranquil cul-de-sac in the coveted Fountainwood Estates, this single-story elegant home rests on a 1.12-acre lot blanketed by a canopy of well-manicured, mature trees. The indoor-outdoor cohesive living experience incorporates expansive windows, a spacious sunroom, and a sprawling 1350+ square foot deck with 3 arbors, awaiting relaxing days enjoying breathtaking views! The perfect home for all, the home’s layout and key features are well-suited as a private oasis or an entertainer’s paradise, complete with a bose sound system! Charming hardwood floors beckon you inside the home, where crown molding, refined chandeliers, and grand tray ceilings draw your attention. The layout boasts an open design with a continuous flow through all main areas, enveloped in windows so there’s never a missed opportunity for a captivating view. A cozy wood-burning fireplace centers the family room, framed by large windows overlooking the serene backyard. The kitchen showcases white cabinetry adorned with glass doors on the uppers, and two spacious eating areas are available – a casual dining room off the kitchen, and a formal dining room with a stunning chandelier and numerous archways at the home’s entry. The 2,563 sq.ft. home offers 3 bedrooms, 2.5 baths, and a dedicated home office. The primary suite is a true retreat for the owners, offering abundant space for a seating area in the bedroom, and an ensuite bath with a jetted tub, dual vanity, and a separate walk-in shower. This prime Fountainwood Estates location is just 1 mile from Jim Hogg Park, offering endless outdoor activities including hiking, fishing, boating (boat ramp access to Lake Georgetown), camping, and the beauty of wildlife sightings. If you’re looking for an exquisite home, a peaceful living experience at the end of a quiet cul-de-sac, with quick access to outdoor adventure while maintaining a short distance from life’s modern conveniences, you have found the one!
Location
State TX
County Williamson
Rooms
Main Level Bedrooms 3
Interior
Interior Features Bookcases, Breakfast Bar, Built-in Features, Ceiling Fan(s), High Ceilings, Chandelier, Tile Counters, Crown Molding, Double Vanity, Electric Dryer Hookup, Kitchen Island, Multiple Dining Areas, No Interior Steps, Open Floorplan, Primary Bedroom on Main, Recessed Lighting, Soaking Tub, Walk-In Closet(s), Washer Hookup, Wired for Sound
Heating Central, Fireplace(s)
Cooling Ceiling Fan(s), Central Air
Flooring Carpet, Wood
Fireplaces Number 1
Fireplaces Type Gas Starter, Living Room, Wood Burning
Fireplace Y
Appliance Built-In Oven(s), Dishwasher, Disposal, Exhaust Fan, Gas Range, Double Oven, RNGHD, Water Softener Owned
Exterior
Exterior Feature Exterior Steps, Gutters Full, Lighting, Private Yard
Garage Spaces 2.0
Fence Back Yard, Gate, Wrought Iron
Pool None
Community Features BBQ Pit/Grill, Fishing, Picnic Area, Walk/Bike/Hike/Jog Trail(s
Utilities Available Electricity Connected, Propane, Sewer Connected, Water Connected
Waterfront Description None
View Trees/Woods
Roof Type Composition,Shingle
Accessibility None
Porch Arbor, Deck, Front Porch, See Remarks
Total Parking Spaces 5
Private Pool No
Building
Lot Description Back Yard, Cul-De-Sac, Landscaped, Native Plants, Trees-Large (Over 40 Ft), Many Trees, Trees-Medium (20 Ft - 40 Ft), Views
Faces South
Foundation Slab
Sewer Public Sewer
Water Public
Level or Stories One
Structure Type Masonry – Partial,Stone
New Construction No
Schools
Elementary Schools Jo Ann Ford
Middle Schools Douglas Benold
High Schools Georgetown
School District Georgetown Isd
Others
HOA Fee Include Common Area Maintenance
Restrictions Deed Restrictions
Ownership Fee-Simple
Acceptable Financing Cash, Conventional, FHA, VA Loan
Tax Rate 1.5182
Listing Terms Cash, Conventional, FHA, VA Loan
Special Listing Condition Standard
Read Less
Want to know what your home might be worth? Contact us for a FREE valuation!

Our team is ready to help you sell your home for the highest possible price ASAP
Bought with Vince Realty


